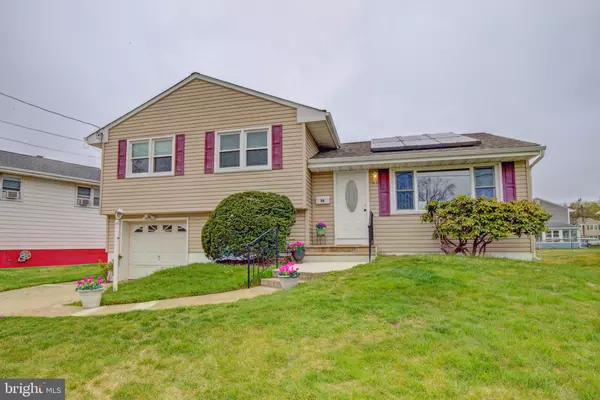$420,000
$395,000
6.3%For more information regarding the value of a property, please contact us for a free consultation.
28 DAILEY DR Hamilton, NJ 08620
3 Beds
2 Baths
1,360 SqFt
Key Details
Sold Price $420,000
Property Type Single Family Home
Sub Type Detached
Listing Status Sold
Purchase Type For Sale
Square Footage 1,360 sqft
Price per Sqft $308
Subdivision Yardville Heights
MLS Listing ID NJME2028876
Sold Date 06/12/23
Style Split Level
Bedrooms 3
Full Baths 1
Half Baths 1
HOA Y/N N
Abv Grd Liv Area 1,360
Originating Board BRIGHT
Year Built 1955
Annual Tax Amount $6,944
Tax Year 2022
Lot Size 6,399 Sqft
Acres 0.15
Lot Dimensions 64.00 x 100.00
Property Description
Desirable Yardville home in pristine condition. Freshly painted split level home features a bright living and dining room with large picture windows and gorgeous hardwood flooring and an eat-in kitchen with maple cabinets and newer stainless steel appliances located on the main level. Upper level offers 3 large bedrooms with hardwood flooring, updated full bathroom and large walk up attic for additional storage space. Lower level has a large family room, half bath, laundry/utility room and a direct access from the garage, as well as, large crawl space area for additional storage. Newer upgrades include: roof, appliances, hardwood flooring, air conditioning, furnace, electric panel, siding and gutters, some windows and interior doors. Solar panels were installed for additional cost savings. Large 64 x 100 property; backyard with plenty of space to toss the ball around, fire pit area, veggie garden, large storage shed and a picnic area perfect for entertaining. Welcome home!
Location
State NJ
County Mercer
Area Hamilton Twp (21103)
Zoning RESIDENTIAL
Rooms
Other Rooms Living Room, Dining Room, Bedroom 2, Bedroom 3, Kitchen, Family Room, Foyer, Bedroom 1, Laundry, Storage Room, Attic, Full Bath, Half Bath
Basement Walkout Level
Interior
Hot Water Electric
Heating Forced Air
Cooling Central A/C
Equipment Dishwasher, Dryer - Front Loading, Built-In Microwave, Refrigerator, Stainless Steel Appliances, Stove, Washer, Washer - Front Loading
Appliance Dishwasher, Dryer - Front Loading, Built-In Microwave, Refrigerator, Stainless Steel Appliances, Stove, Washer, Washer - Front Loading
Heat Source Natural Gas
Exterior
Parking Features Garage - Front Entry
Garage Spaces 2.0
Water Access N
Accessibility Level Entry - Main
Attached Garage 1
Total Parking Spaces 2
Garage Y
Building
Story 3
Foundation Block
Sewer Public Sewer
Water Public
Architectural Style Split Level
Level or Stories 3
Additional Building Above Grade, Below Grade
New Construction N
Schools
Elementary Schools Yardville Heights
Middle Schools Grice
High Schools Hamilton High School West
School District Hamilton Township
Others
Senior Community No
Tax ID 03-02629-00014
Ownership Fee Simple
SqFt Source Assessor
Acceptable Financing Cash, Conventional, FHA, VA
Listing Terms Cash, Conventional, FHA, VA
Financing Cash,Conventional,FHA,VA
Special Listing Condition Standard
Read Less
Want to know what your home might be worth? Contact us for a FREE valuation!

Our team is ready to help you sell your home for the highest possible price ASAP

Bought with Victor y Marcelino Espinal • EXP Realty, LLC

GET MORE INFORMATION





