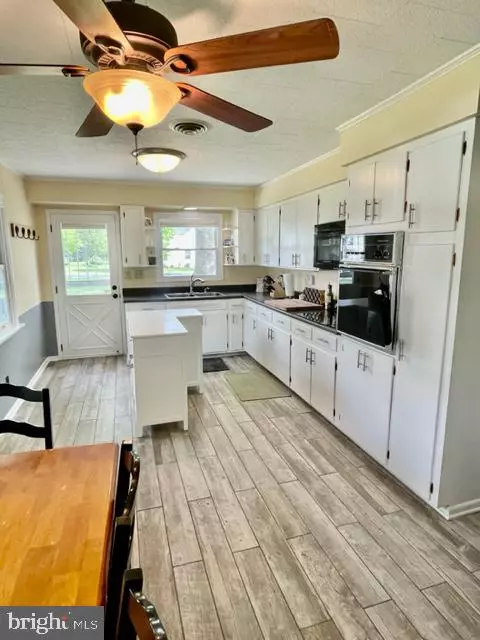$290,000
$295,000
1.7%For more information regarding the value of a property, please contact us for a free consultation.
104 SYCAMORE AVE Easton, MD 21601
2 Beds
1 Bath
1,073 SqFt
Key Details
Sold Price $290,000
Property Type Single Family Home
Sub Type Detached
Listing Status Sold
Purchase Type For Sale
Square Footage 1,073 sqft
Price per Sqft $270
Subdivision Easton
MLS Listing ID MDTA2005268
Sold Date 06/12/23
Style Ranch/Rambler
Bedrooms 2
Full Baths 1
HOA Y/N N
Abv Grd Liv Area 1,073
Originating Board BRIGHT
Year Built 1957
Annual Tax Amount $2,451
Tax Year 2022
Lot Size 0.310 Acres
Acres 0.31
Property Description
One level well maintained house in quiet neighborhood with mature trees in Easton, Close to rails to trails. Large private yard, concrete driveway, oversized garage are bonus features! Plenty of room for storage or a workshop in the garage. Hardwood floors throughout the open floorplan. Ceramic tile in the kitchen. Eat in kitchen with kitchen table space. Kitchen is open to the large family room. This house once had 3 bedrooms but a wall was removed to make it 2 bedrooms. New roof in 2018 and the crawl space has been encapsulated with spray foam insulation. Windows are vinyl clad windows. New air compressor. Security system in place. Move in ready condition. Slow down the pace and enjoy all that historic Easton has to offer! Restaurants, shopping, theatre, museums, farmers markets and more!
Covered front porch adds curb appeal.
Location
State MD
County Talbot
Zoning R
Rooms
Main Level Bedrooms 2
Interior
Interior Features Attic, Ceiling Fan(s), Entry Level Bedroom, Family Room Off Kitchen, Floor Plan - Open, Kitchen - Eat-In, Kitchen - Table Space, Wood Floors
Hot Water Electric
Heating Heat Pump(s)
Cooling Central A/C
Flooring Hardwood
Fireplace N
Window Features Vinyl Clad
Heat Source Electric
Exterior
Parking Features Garage - Front Entry, Additional Storage Area, Garage Door Opener, Oversized
Garage Spaces 2.0
Utilities Available Natural Gas Available
Water Access N
Accessibility None
Total Parking Spaces 2
Garage Y
Building
Story 1
Foundation Crawl Space
Sewer Public Sewer
Water Public
Architectural Style Ranch/Rambler
Level or Stories 1
Additional Building Above Grade, Below Grade
New Construction N
Schools
School District Talbot County Public Schools
Others
Senior Community No
Tax ID 2101012355
Ownership Fee Simple
SqFt Source Assessor
Security Features Security System
Special Listing Condition Standard
Read Less
Want to know what your home might be worth? Contact us for a FREE valuation!

Our team is ready to help you sell your home for the highest possible price ASAP

Bought with Stacy L. Kendall • Cross Street Realtors LLC

GET MORE INFORMATION





