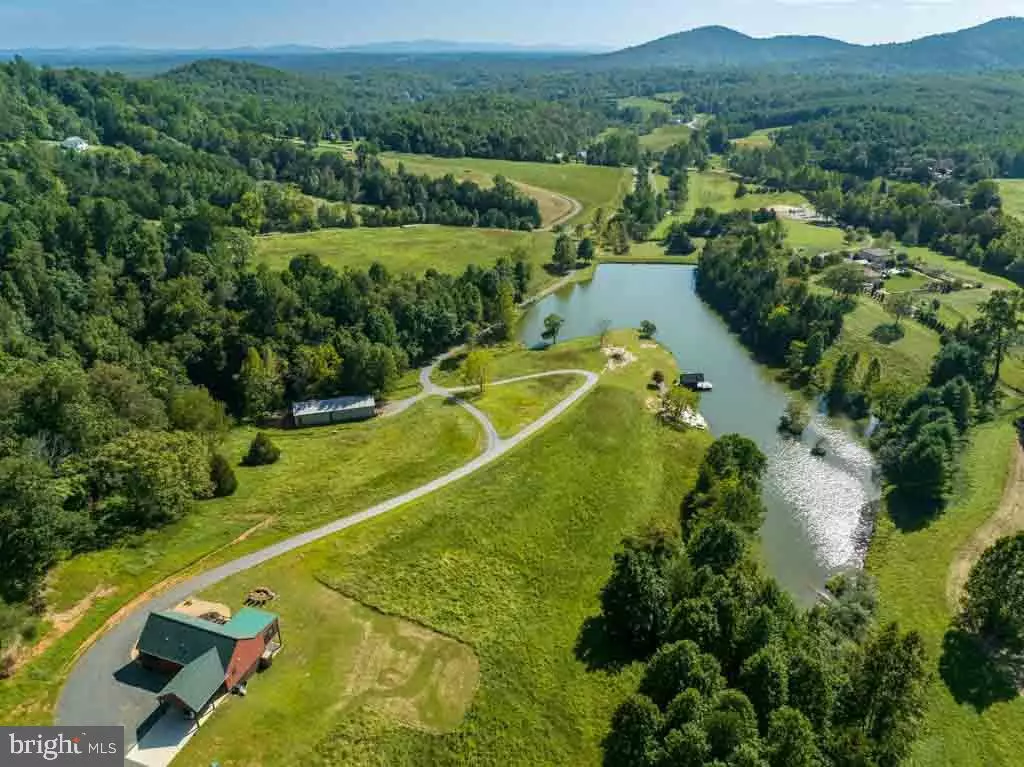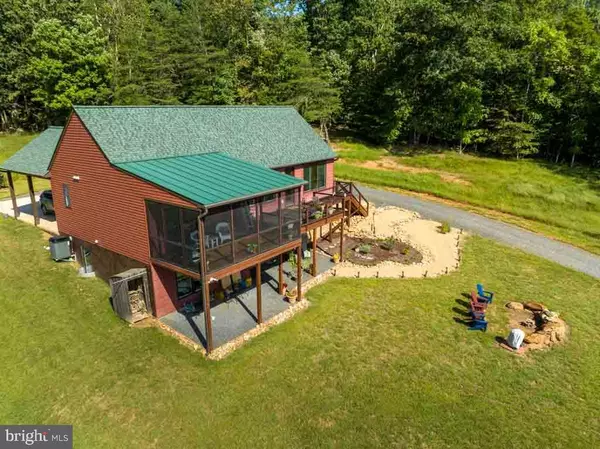$1,400,000
$1,400,000
For more information regarding the value of a property, please contact us for a free consultation.
4568 RUTH RD Madison, VA 22727
3 Beds
3 Baths
2,495 SqFt
Key Details
Sold Price $1,400,000
Property Type Single Family Home
Sub Type Detached
Listing Status Sold
Purchase Type For Sale
Square Footage 2,495 sqft
Price per Sqft $561
Subdivision None Available
MLS Listing ID VAMA2000852
Sold Date 06/12/23
Style Other
Bedrooms 3
Full Baths 2
Half Baths 1
HOA Y/N N
Abv Grd Liv Area 1,510
Originating Board BRIGHT
Year Built 2020
Annual Tax Amount $3,960
Tax Year 2021
Lot Size 36.380 Acres
Acres 36.38
Property Description
Discover the serenity of 'Cloud Run Farm' nestled within the rolling hills of Madison County. This 36-acre property boasts impressive views of the Blue Ridge Mountains and views of your very own 4-acre spring fed lake complete with boathouse, dock, and beach. Tucked away on the hillside you will find an impressive custom home built by local custom builder in 2020- Graystone Homes. This 3-bedroom 2.5 bath custom home features an open floorplan along with a main level primary suite with large windows to take in the views, granite countertops, custom island, pocket doors, custom barn doors made with mushroom board from local artisan, and custom stain glass created by a North Carolina artisan. The downstairs features wet bar and open concept living along with two bedrooms and custom double sink bathroom with a walk out patio area that leads straight to the firepit for evening enjoyment. The property features additional home sites among the rolling hills should one decide to add another home and a machine barn complete with electric. Property is located 1.5 hours from Northern Virginia, 40 Minutes from Charlottesville, 1 hour from Harrisonburg, and 1.5 hours from Richmond.
Location
State VA
County Madison
Zoning C1
Rooms
Basement Daylight, Full, Full, Outside Entrance, Interior Access, Heated, Partially Finished, Walkout Level, Windows
Main Level Bedrooms 1
Interior
Interior Features Breakfast Area, Ceiling Fan(s), Combination Kitchen/Living, Combination Kitchen/Dining, Dining Area, Floor Plan - Open, Kitchen - Island, Pantry, Primary Bath(s), Stain/Lead Glass, Stall Shower, Walk-in Closet(s), Upgraded Countertops, Wet/Dry Bar
Hot Water Tankless
Heating Heat Pump(s)
Cooling Central A/C, Ceiling Fan(s), Heat Pump(s)
Flooring Luxury Vinyl Plank
Fireplaces Number 1
Fireplaces Type Stone, Gas/Propane
Equipment Water Heater - Tankless, Washer/Dryer Stacked, Stainless Steel Appliances, Refrigerator, Oven/Range - Gas
Furnishings No
Fireplace Y
Window Features Vinyl Clad
Appliance Water Heater - Tankless, Washer/Dryer Stacked, Stainless Steel Appliances, Refrigerator, Oven/Range - Gas
Heat Source Propane - Owned
Laundry Main Floor
Exterior
Exterior Feature Deck(s), Patio(s), Screened
Garage Spaces 4.0
Utilities Available Under Ground
Water Access Y
Water Access Desc Private Access
View Lake, Mountain, Trees/Woods
Roof Type Architectural Shingle
Street Surface Black Top,Paved
Accessibility None
Porch Deck(s), Patio(s), Screened
Road Frontage State
Total Parking Spaces 4
Garage N
Building
Lot Description Backs to Trees, Open, Partly Wooded, Road Frontage, Rural, Secluded, Stream/Creek
Story 2
Foundation Concrete Perimeter
Sewer On Site Septic
Water Well
Architectural Style Other
Level or Stories 2
Additional Building Above Grade, Below Grade
Structure Type Dry Wall,High
New Construction N
Schools
Elementary Schools Madison Primary
Middle Schools William H. Wetsel
High Schools Madison County
School District Madison County Public Schools
Others
Pets Allowed Y
Senior Community No
Tax ID 38 43
Ownership Fee Simple
SqFt Source Assessor
Acceptable Financing Cash, Conventional
Horse Property Y
Horse Feature Horses Allowed
Listing Terms Cash, Conventional
Financing Cash,Conventional
Special Listing Condition Standard
Pets Allowed No Pet Restrictions
Read Less
Want to know what your home might be worth? Contact us for a FREE valuation!

Our team is ready to help you sell your home for the highest possible price ASAP

Bought with TRISH OWENS • MONTAGUE, MILLER & CO. - WESTFIELD

GET MORE INFORMATION





