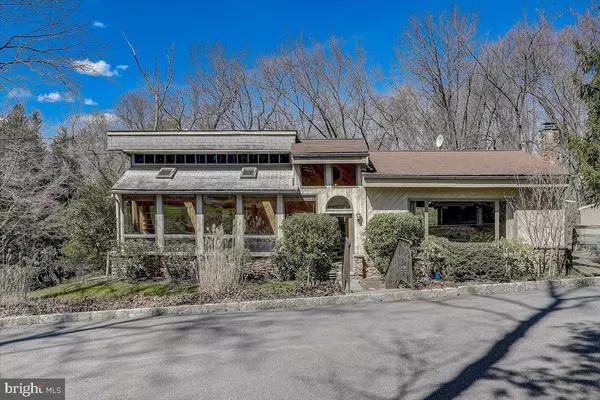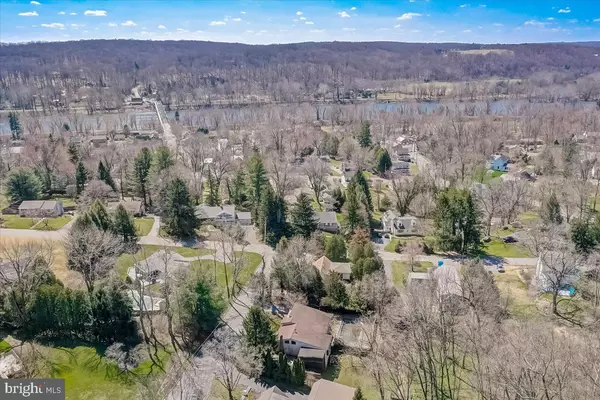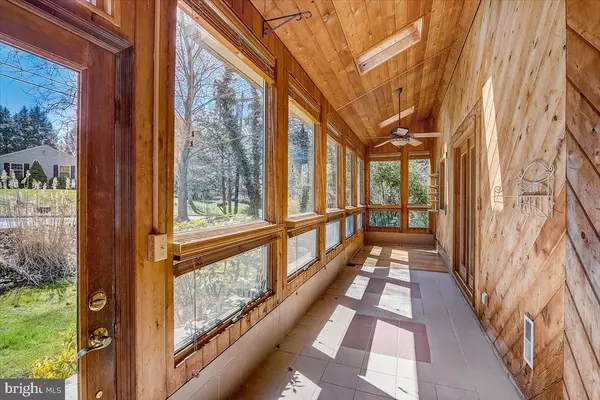$420,000
$425,000
1.2%For more information regarding the value of a property, please contact us for a free consultation.
1 CRESTMONT CIR Stockton, NJ 08559
3 Beds
3 Baths
1,558 SqFt
Key Details
Sold Price $420,000
Property Type Single Family Home
Sub Type Detached
Listing Status Sold
Purchase Type For Sale
Square Footage 1,558 sqft
Price per Sqft $269
Subdivision None Available
MLS Listing ID NJHT2001840
Sold Date 06/09/23
Style Contemporary
Bedrooms 3
Full Baths 2
Half Baths 1
HOA Y/N N
Abv Grd Liv Area 1,558
Originating Board BRIGHT
Year Built 1970
Annual Tax Amount $7,777
Tax Year 2021
Lot Size 0.550 Acres
Acres 0.55
Lot Dimensions 0.00 x 0.00
Property Description
This contemporary house in Stockton Borough offers many options for the new owner. Enjoy one level living in the main portion of the house and rent out the lower level apartment for additional income. The one bed/one bath apartment, complete with kitchen, has its own entrance and was recently rented for $1275/month. This space can also be an in law suite, art studio, entertaining/dressing area for the pool, and/or additional living space. On the home's main level there is a large living room with vaulted ceiling that opens to the dining room and kitchen. The dining room opens to a screened porch and a pantry area which has an exterior door to the upper level deck. This deck leads to the in-ground salt water pool with vinyl liner. Also on the main level are two spacious bedrooms, a full bath, and a large entrance vestibule that could be used as a mudroom or sunroom. On the lower level is the laundry area, a half bath and interior access to the apartment. In addition to the pool in the rear yard there is plenty of additional open yard extending beyond the seasonal brook (see survey). The home is close to downtown Stockton, the Delaware Raritan Canal/Towpath and the Delaware River. The house/property and pool is being sold in as is condition; dishwasher is not operational. The photos of the opened pool are from 2015 and 2017.
Location
State NJ
County Hunterdon
Area Stockton Boro (21023)
Zoning R140
Rooms
Other Rooms Living Room, Dining Room, Bedroom 2, Bedroom 3, Kitchen, Bedroom 1, Other, Bathroom 2, Full Bath, Half Bath, Screened Porch
Basement Walkout Level, Partially Finished, Outside Entrance, Interior Access
Main Level Bedrooms 2
Interior
Interior Features 2nd Kitchen, Carpet, Formal/Separate Dining Room, Pantry, Skylight(s), Wood Floors, Ceiling Fan(s)
Hot Water Electric
Heating Baseboard - Electric, Forced Air
Cooling Central A/C
Flooring Ceramic Tile, Wood, Carpet
Equipment Cooktop, Dryer, Oven - Wall, Washer, Disposal
Fireplace N
Appliance Cooktop, Dryer, Oven - Wall, Washer, Disposal
Heat Source Natural Gas, Electric
Laundry Has Laundry, Basement
Exterior
Exterior Feature Patio(s), Deck(s), Screened, Porch(es)
Fence Partially, Wood, Rear, Privacy
Pool Fenced, In Ground, Saltwater, Vinyl
Water Access N
Accessibility None
Porch Patio(s), Deck(s), Screened, Porch(es)
Garage N
Building
Lot Description Front Yard, Rear Yard, SideYard(s)
Story 1
Foundation Block
Sewer Public Sewer
Water Public
Architectural Style Contemporary
Level or Stories 1
Additional Building Above Grade, Below Grade
New Construction N
Schools
School District South Hunterdon Regional
Others
Senior Community No
Tax ID 23-00007 02-00004 10
Ownership Fee Simple
SqFt Source Assessor
Special Listing Condition Standard
Read Less
Want to know what your home might be worth? Contact us for a FREE valuation!

Our team is ready to help you sell your home for the highest possible price ASAP

Bought with Jennifer Tome-Berry • BHHS Fox & Roach - Princeton
GET MORE INFORMATION





