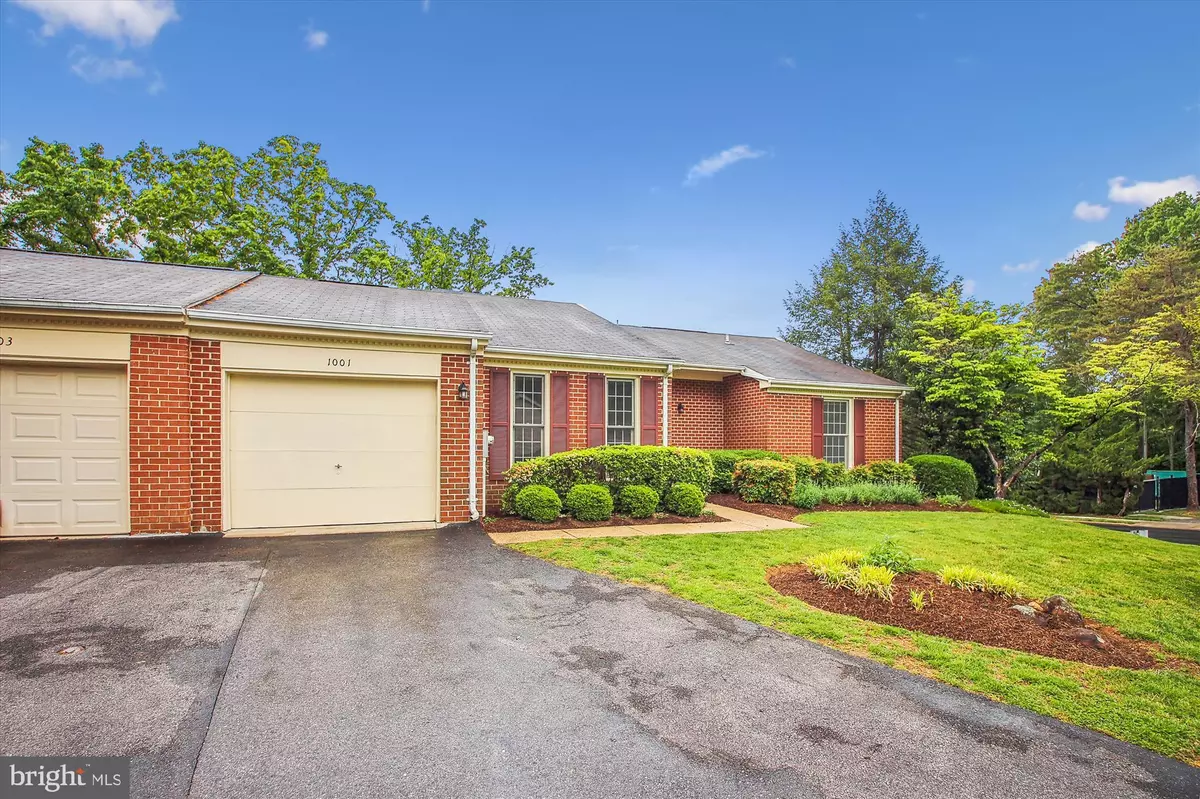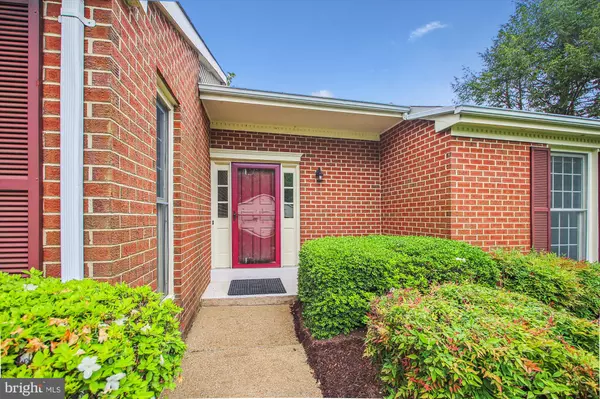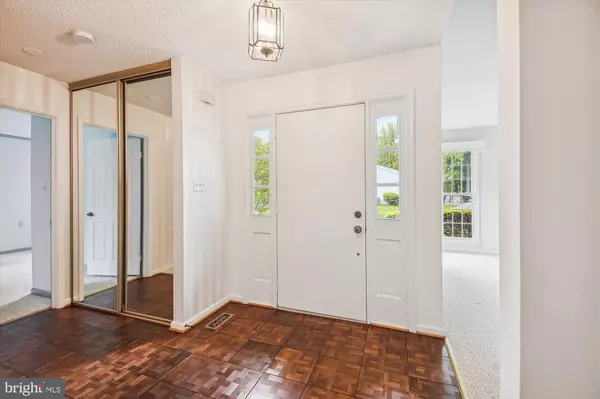$525,000
$485,000
8.2%For more information regarding the value of a property, please contact us for a free consultation.
1001 MASTLINE DR Annapolis, MD 21401
3 Beds
3 Baths
2,138 SqFt
Key Details
Sold Price $525,000
Property Type Townhouse
Sub Type End of Row/Townhouse
Listing Status Sold
Purchase Type For Sale
Square Footage 2,138 sqft
Price per Sqft $245
Subdivision Heritage Harbour
MLS Listing ID MDAA2058016
Sold Date 06/09/23
Style Ranch/Rambler
Bedrooms 3
Full Baths 3
HOA Fees $153/mo
HOA Y/N Y
Abv Grd Liv Area 1,638
Originating Board BRIGHT
Year Built 1980
Annual Tax Amount $4,425
Tax Year 2022
Lot Size 8,500 Sqft
Acres 0.2
Property Description
Welcome to 1001 Mastline Drive, nestled on a serene corner lot in the vibrant Heritage Harbour - an exclusive 55+ Active Adult Community.
With three bedrooms, three full baths, and ample storage, this townhome is perfect for those looking for a cozy yet spacious home.
A fully finished lower level with a walk-out patio that spans the back of the house offers the perfect for hosting gatherings or simply enjoying a cup of coffee in the morning sun.
If you're a nature lover, you'll appreciate the wooded, common area behind the property, providing you with privacy and tranquility.
Enjoy breathtaking lake views from the Family Room addition - just wait until you catch a glimpse of the mesmerizing sunsets!
Take advantage of Heritage Harbour's top-notch amenities, including a clubhouse, pools, tennis courts, shuttle service, 9-hole golf course, bistro, meeting rooms, billiards, workshop, and exercise room, to name just a few.
Don't miss out on the chance to call this remarkable townhome your own - schedule a Showing today!
Location
State MD
County Anne Arundel
Zoning R2
Rooms
Other Rooms Living Room, Dining Room, Primary Bedroom, Bedroom 2, Bedroom 3, Kitchen, Family Room, Foyer, Laundry, Recreation Room, Utility Room, Primary Bathroom, Full Bath
Basement Connecting Stairway, Outside Entrance, Rear Entrance, Fully Finished, Walkout Level, Windows, Space For Rooms, Improved
Main Level Bedrooms 2
Interior
Interior Features Family Room Off Kitchen, Combination Kitchen/Dining, Kitchen - Table Space, Combination Dining/Living, Chair Railings, Window Treatments, Entry Level Bedroom, Primary Bath(s), Floor Plan - Traditional
Hot Water Electric
Heating Heat Pump(s)
Cooling Ceiling Fan(s), Central A/C, Programmable Thermostat
Flooring Carpet, Hardwood, Ceramic Tile
Equipment Dishwasher, Disposal, Dryer, Exhaust Fan, Icemaker, Microwave, Oven/Range - Electric, Range Hood, Refrigerator, Washer
Fireplace N
Window Features Double Pane,Screens,Skylights
Appliance Dishwasher, Disposal, Dryer, Exhaust Fan, Icemaker, Microwave, Oven/Range - Electric, Range Hood, Refrigerator, Washer
Heat Source Electric
Exterior
Parking Features Garage - Front Entry, Garage Door Opener
Garage Spaces 3.0
Amenities Available Boat Ramp, Boat Dock/Slip, Common Grounds, Community Center, Exercise Room, Golf Club, Golf Course Membership Available, Jog/Walk Path, Party Room, Pier/Dock, Pool - Indoor, Pool - Outdoor, Recreational Center, Tennis Courts, Water/Lake Privileges, Billiard Room, Club House, Fitness Center, Golf Course, Lake, Meeting Room, Picnic Area, Retirement Community, Swimming Pool
Water Access Y
Water Access Desc Boat - Powered,Canoe/Kayak
View Water
Roof Type Asphalt
Accessibility Chairlift, Grab Bars Mod
Attached Garage 1
Total Parking Spaces 3
Garage Y
Building
Lot Description Backs to Trees, Backs - Open Common Area
Story 2
Foundation Block
Sewer Public Sewer
Water Public
Architectural Style Ranch/Rambler
Level or Stories 2
Additional Building Above Grade, Below Grade
Structure Type Dry Wall
New Construction N
Schools
School District Anne Arundel County Public Schools
Others
HOA Fee Include Management,Pier/Dock Maintenance,Pool(s),Recreation Facility,Reserve Funds
Senior Community Yes
Age Restriction 55
Tax ID 020289290022785
Ownership Fee Simple
SqFt Source Estimated
Special Listing Condition Standard
Read Less
Want to know what your home might be worth? Contact us for a FREE valuation!

Our team is ready to help you sell your home for the highest possible price ASAP

Bought with Susan M Clements • Coldwell Banker Realty
GET MORE INFORMATION





