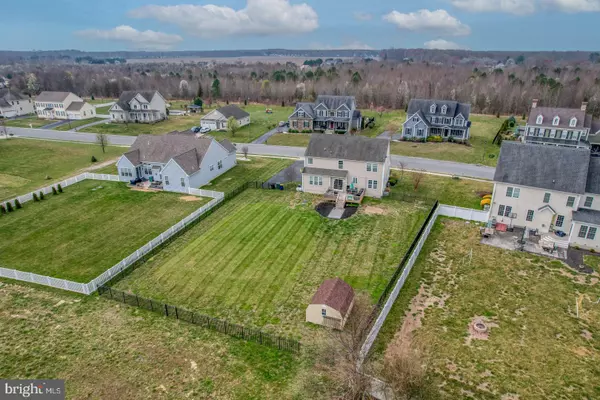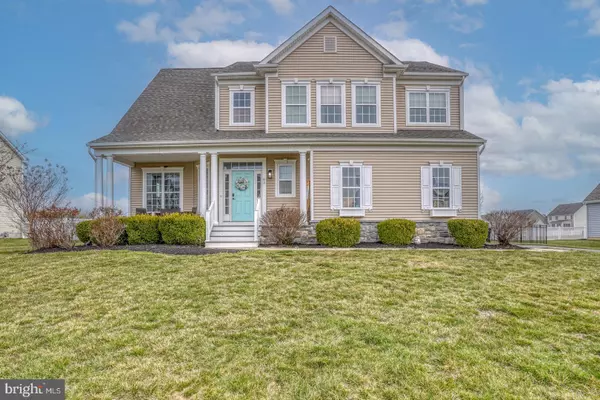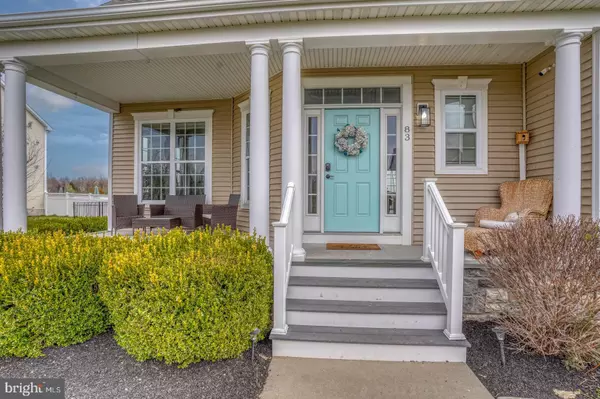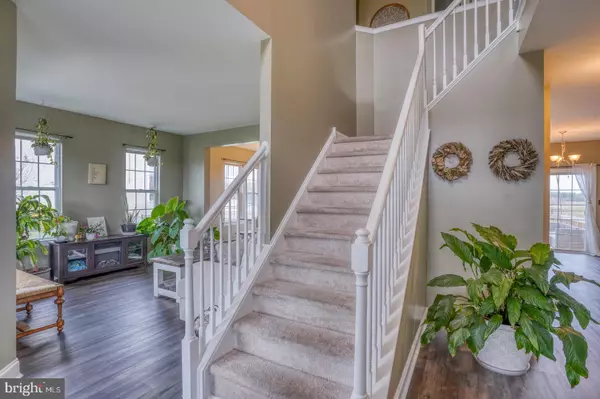$520,000
$525,000
1.0%For more information regarding the value of a property, please contact us for a free consultation.
83 CHANTICLEER CIR Camden Wyoming, DE 19934
4 Beds
3 Baths
2,568 SqFt
Key Details
Sold Price $520,000
Property Type Single Family Home
Sub Type Detached
Listing Status Sold
Purchase Type For Sale
Square Footage 2,568 sqft
Price per Sqft $202
Subdivision Ponds At Willow Grov
MLS Listing ID DEKT2018140
Sold Date 06/08/23
Style Contemporary
Bedrooms 4
Full Baths 2
Half Baths 1
HOA Fees $50/ann
HOA Y/N Y
Abv Grd Liv Area 2,568
Originating Board BRIGHT
Year Built 2012
Annual Tax Amount $1,664
Tax Year 2022
Lot Size 0.530 Acres
Acres 0.53
Lot Dimensions 130.83 x 200.02
Property Description
Why wait for new construction when you could have this better-than-new beautifully updated home in the popular community of Ponds at Willow Grove? On over a half acre, the backyard is a privacy oasis overlooking a pond and no back neighbors. One look will do with this magnificent home! Look no further than this property that speaks of the pride of ownership. This home boasts 4 bedrooms and 2 1/2 baths and has countless updates throughout. Embrace a beautiful foyer when you walk in, then enjoy an open floor plan within the kitchen and family room. This perfect modernized kitchen boasts ample counter space and storage. Since December 2021, the exterior updates include a black aluminum fence, shed and deck. The entire house has been painted, including the bannister, cabinets, front door, and shutters. There is new LVP flooring throughout the downstairs and primary bedroom. Enjoy all the new carpet in the primary closet and guest bedrooms. Owners have added ceiling fans to the primary bedroom and two guest rooms. New sink/vanity was installed in the guest bathroom. Upstairs laundry and a finished a fully finished basement complete the perks of this lovely home. All that's needed is a new owner and that could be you! Schedule your private tour today before it's gone!
Location
State DE
County Kent
Area Caesar Rodney (30803)
Zoning AC
Rooms
Other Rooms Living Room, Dining Room, Primary Bedroom, Bedroom 2, Bedroom 3, Bedroom 4, Kitchen, Family Room
Basement Fully Finished
Interior
Hot Water Natural Gas
Heating Forced Air
Cooling Central A/C
Flooring Carpet, Tile/Brick, Vinyl, Wood
Fireplaces Number 1
Fireplaces Type Gas/Propane
Fireplace Y
Heat Source Natural Gas
Laundry Upper Floor
Exterior
Exterior Feature Porch(es)
Parking Features Garage - Side Entry
Garage Spaces 2.0
Water Access N
Roof Type Pitched,Shingle
Accessibility None
Porch Porch(es)
Attached Garage 2
Total Parking Spaces 2
Garage Y
Building
Lot Description Cleared
Story 2
Foundation Concrete Perimeter
Sewer Private Septic Tank
Water Public
Architectural Style Contemporary
Level or Stories 2
Additional Building Above Grade, Below Grade
Structure Type 9'+ Ceilings,Dry Wall
New Construction N
Schools
High Schools Caesar Rodney
School District Caesar Rodney
Others
HOA Fee Include Snow Removal,Common Area Maintenance
Senior Community No
Tax ID NM-00-10202-04-5900-000
Ownership Fee Simple
SqFt Source Estimated
Horse Property N
Special Listing Condition Standard
Read Less
Want to know what your home might be worth? Contact us for a FREE valuation!

Our team is ready to help you sell your home for the highest possible price ASAP

Bought with Benjamin J. Stentz • Iron Valley Real Estate at The Beach

GET MORE INFORMATION





