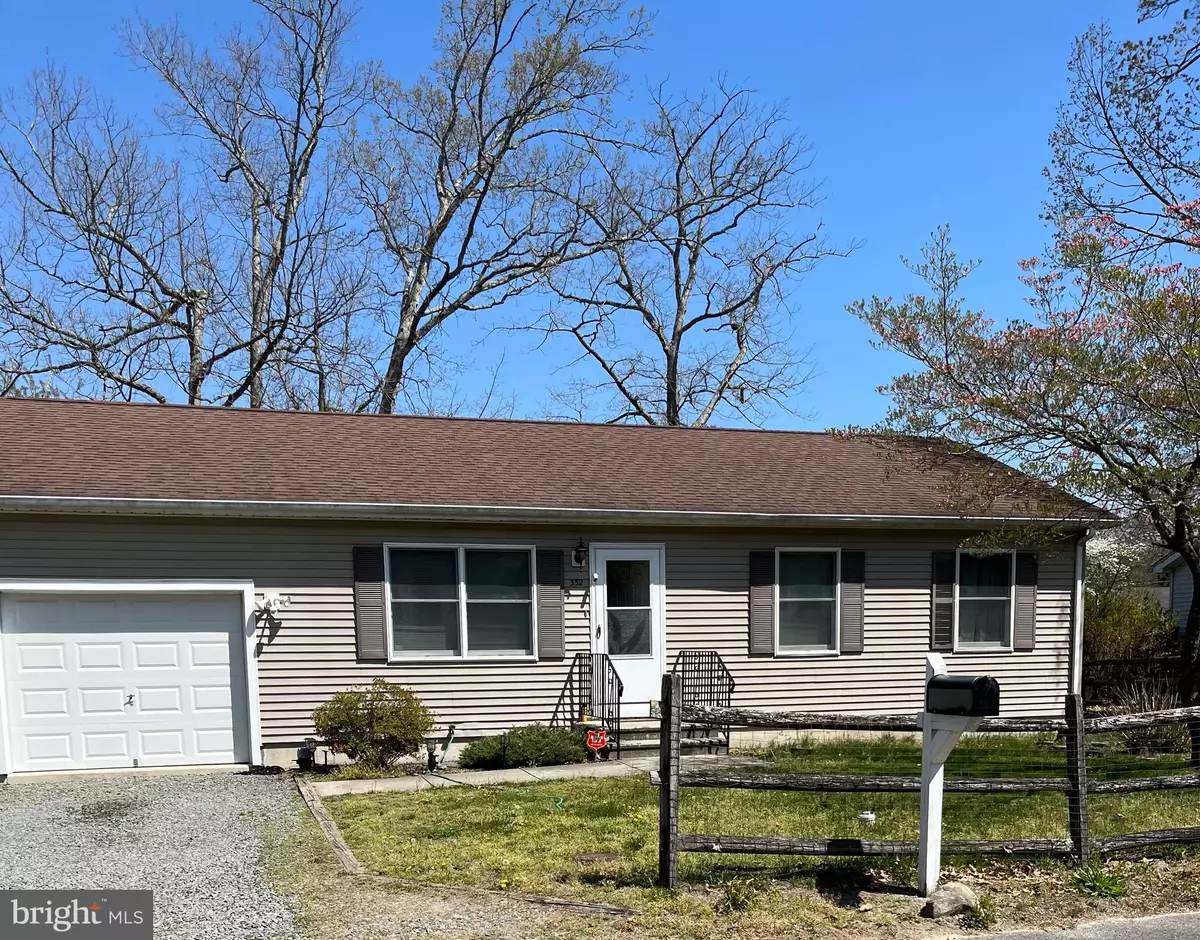$230,000
$220,000
4.5%For more information regarding the value of a property, please contact us for a free consultation.
352 DOGWOOD ST Browns Mills, NJ 08015
3 Beds
1 Bath
1,160 SqFt
Key Details
Sold Price $230,000
Property Type Single Family Home
Sub Type Detached
Listing Status Sold
Purchase Type For Sale
Square Footage 1,160 sqft
Price per Sqft $198
Subdivision Browns Mills
MLS Listing ID NJBL2044984
Sold Date 06/09/23
Style Ranch/Rambler
Bedrooms 3
Full Baths 1
HOA Y/N N
Abv Grd Liv Area 1,160
Originating Board BRIGHT
Year Built 1993
Annual Tax Amount $3,801
Tax Year 2022
Lot Size 7,998 Sqft
Acres 0.18
Lot Dimensions 80.00 x 100.00
Property Description
This beautiful rancher home in Browns Mill, New Jersey features 3 bedrooms, one full bath with an attached garage. The house is built in a single-story style with a large front yard. The entrance of this attractive style rancher leads into a cozy living room with a coat closet to the right upon entry. The bedrooms are situated towards the back of the house, ensuring privacy and peacefulness for residents. The kitchen has ample space which includes a dining area that overlooks the backyard. This home also includes a main level a laundry nook.
This ranch offers a large backyard which is perfect for hosting barbecues or enjoying outdoor activities. The attached garage is convenient for storing vehicles and doubles as additional storage space. Also featuring an additional newly painted storage room attached to the garage. There is ample space for parking more than one vehicle. This ranch is located in a serene and safe neighborhood, perfect for anyone looking for a peaceful setting. Overall, this home is charming, spacious, and has everything needed to make a comfortable home. Pack your bags and move right in!
Location
State NJ
County Burlington
Area Pemberton Twp (20329)
Zoning TBD
Rooms
Other Rooms Living Room, Bedroom 2, Bedroom 3, Kitchen, Bedroom 1
Main Level Bedrooms 3
Interior
Interior Features Ceiling Fan(s), Carpet, Kitchen - Eat-In, Tub Shower
Hot Water Natural Gas
Heating Baseboard - Electric
Cooling Ceiling Fan(s)
Flooring Carpet, Vinyl
Equipment Dishwasher, Dryer, Exhaust Fan, Refrigerator, Washer, Water Heater
Fireplace N
Appliance Dishwasher, Dryer, Exhaust Fan, Refrigerator, Washer, Water Heater
Heat Source Electric
Exterior
Parking Features Garage - Front Entry
Garage Spaces 3.0
Water Access N
Roof Type Shingle
Accessibility None
Attached Garage 1
Total Parking Spaces 3
Garage Y
Building
Story 1
Foundation Crawl Space
Sewer Public Sewer
Water Public
Architectural Style Ranch/Rambler
Level or Stories 1
Additional Building Above Grade, Below Grade
New Construction N
Schools
School District Pemberton Township Schools
Others
Senior Community No
Tax ID 29-00071-00057
Ownership Fee Simple
SqFt Source Assessor
Acceptable Financing Cash, Conventional, FHA
Listing Terms Cash, Conventional, FHA
Financing Cash,Conventional,FHA
Special Listing Condition Standard
Read Less
Want to know what your home might be worth? Contact us for a FREE valuation!

Our team is ready to help you sell your home for the highest possible price ASAP

Bought with Patricia Denney • RE/MAX Preferred - Medford

GET MORE INFORMATION

