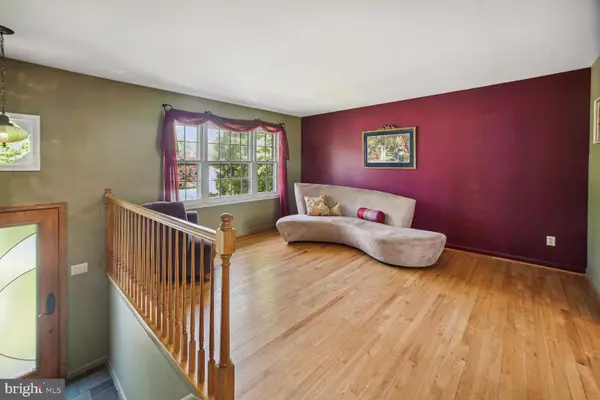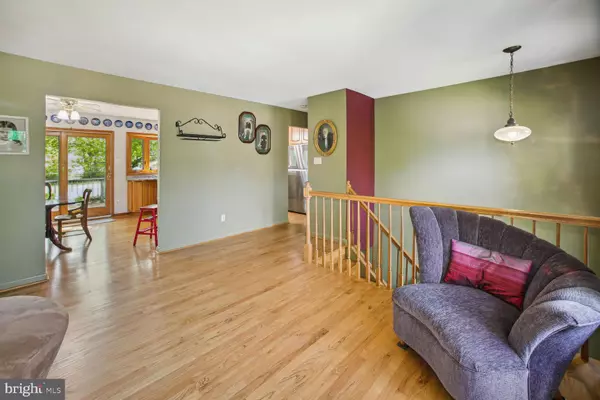$526,000
$525,000
0.2%For more information regarding the value of a property, please contact us for a free consultation.
7907 ANFRED DR Laurel, MD 20723
4 Beds
3 Baths
1,714 SqFt
Key Details
Sold Price $526,000
Property Type Single Family Home
Sub Type Detached
Listing Status Sold
Purchase Type For Sale
Square Footage 1,714 sqft
Price per Sqft $306
Subdivision Hammond Village
MLS Listing ID MDHW2027666
Sold Date 06/09/23
Style Split Foyer
Bedrooms 4
Full Baths 3
HOA Y/N N
Abv Grd Liv Area 1,194
Originating Board BRIGHT
Year Built 1971
Annual Tax Amount $5,817
Tax Year 2022
Lot Size 0.461 Acres
Acres 0.46
Property Description
Charming 4-bedroom, 3-full bath home on a level nearly half an acre lot with custom touches throughout. Large, open living room. Bright and spacious eat-in kitchen/dining room with double oven, generous counter space and extensive cabinetry. Primary bedroom with double closets and en-suite bath. Family room with full brick fireplace and wall-to-wall built-ins. Other amenities include hardwood flooring, ceiling fans, and handmade stair spindles. Beautiful yard with mature landscaping. Fenced backyard. Ample parking. Large storage shed. Roof - 2018. Great location near shopping and major routes.
Location
State MD
County Howard
Zoning R20
Rooms
Other Rooms Living Room, Dining Room, Primary Bedroom, Bedroom 2, Bedroom 3, Bedroom 4, Kitchen, Family Room, Foyer, Primary Bathroom, Full Bath
Basement Full, Fully Finished, Walkout Stairs
Main Level Bedrooms 3
Interior
Interior Features Built-Ins, Ceiling Fan(s), Kitchen - Eat-In, Kitchen - Table Space, Primary Bath(s), Soaking Tub, Wood Floors, Chair Railings, Combination Kitchen/Dining, Floor Plan - Traditional
Hot Water Natural Gas
Heating Forced Air, Humidifier
Cooling Central A/C, Ceiling Fan(s)
Fireplaces Number 1
Fireplaces Type Brick
Equipment Cooktop, Dishwasher, Dryer - Gas, Exhaust Fan, Microwave, Oven - Double, Oven - Wall, Refrigerator, Washer, Water Heater, Disposal
Fireplace Y
Appliance Cooktop, Dishwasher, Dryer - Gas, Exhaust Fan, Microwave, Oven - Double, Oven - Wall, Refrigerator, Washer, Water Heater, Disposal
Heat Source Natural Gas
Exterior
Water Access N
Accessibility None
Garage N
Building
Lot Description Landscaping, Rear Yard, Front Yard, Level
Story 2
Foundation Block
Sewer Public Sewer
Water Public
Architectural Style Split Foyer
Level or Stories 2
Additional Building Above Grade, Below Grade
New Construction N
Schools
Elementary Schools Hammond
Middle Schools Hammond
High Schools Atholton
School District Howard County Public School System
Others
Senior Community No
Tax ID 1406410235
Ownership Fee Simple
SqFt Source Assessor
Acceptable Financing Cash, Conventional
Listing Terms Cash, Conventional
Financing Cash,Conventional
Special Listing Condition Standard
Read Less
Want to know what your home might be worth? Contact us for a FREE valuation!

Our team is ready to help you sell your home for the highest possible price ASAP

Bought with Bryan Miller • Cummings & Co. Realtors
GET MORE INFORMATION





