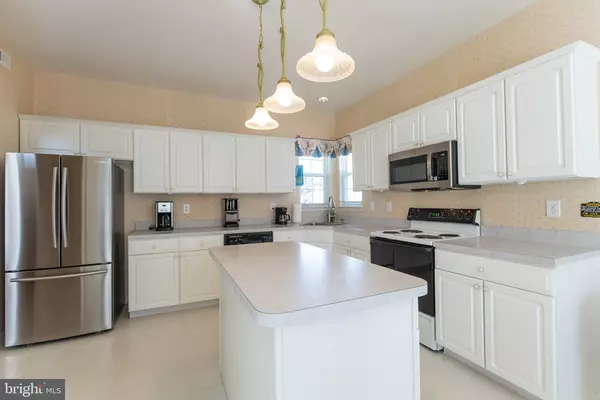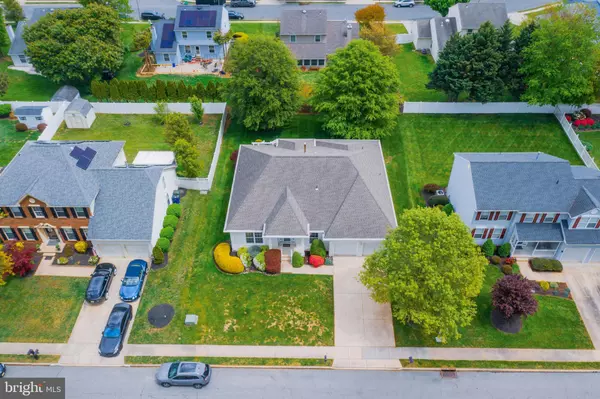$495,000
$495,000
For more information regarding the value of a property, please contact us for a free consultation.
15 FLEMISH WAY Lumberton, NJ 08048
3 Beds
2 Baths
2,263 SqFt
Key Details
Sold Price $495,000
Property Type Single Family Home
Sub Type Detached
Listing Status Sold
Purchase Type For Sale
Square Footage 2,263 sqft
Price per Sqft $218
Subdivision Waverly
MLS Listing ID NJBL2043254
Sold Date 06/07/23
Style Ranch/Rambler
Bedrooms 3
Full Baths 2
HOA Y/N N
Abv Grd Liv Area 2,263
Originating Board BRIGHT
Year Built 1998
Annual Tax Amount $8,841
Tax Year 2022
Lot Size 10,158 Sqft
Acres 0.23
Lot Dimensions 80.00 x 127.00
Property Description
This wonderful home in Lumberton is a Paparone home. The open floor plan is a highlight of this home, offering an airy and bright ambiance that encourages free-flowing movement throughout the main living areas. The living room, dining room, and kitchen areas blend seamlessly, creating an inviting space that's perfect for hosting gatherings. The kitchen boasts modern appliances, ample counter space, and plenty of storage, making meal preparation and cooking a breeze.
The three bedrooms are generously sized and are designed to offer maximum comfort and privacy. The primary bedroom features an en suite bathroom and a large walk-in closet, providing a private retreat where you can unwind and relax. The other two bedrooms share a well-appointed bathroom and offer ample closet space, making them perfect for others in the home.
The rear deck with awning is a lovely outdoor space that provides an ideal venue for outdoor living and dining. You can enjoy your morning coffee or tea on the deck while soaking up the sun and taking in the scenic view of the spacious backyard. The backyard offers ample space for play, and there's enough room for you to set up a barbecue or host an outdoor party.
The full basement with 9 ft ceilings is a huge bonus, providing plenty of additional living space to accommodate your lifestyle needs. It's an ideal spot for setting up a home office, a gym, or an entertainment room. With its modern design and convenient location, this ranch-style home in Lumberton, is the perfect place to call home. This is an estate sale and as such is being in as is condition
Location
State NJ
County Burlington
Area Lumberton Twp (20317)
Zoning RESIDENTIAL
Rooms
Basement Interior Access, Partial, Sump Pump, Unfinished
Main Level Bedrooms 3
Interior
Interior Features Breakfast Area, Carpet, Ceiling Fan(s), Family Room Off Kitchen, Floor Plan - Open, Formal/Separate Dining Room, Kitchen - Eat-In, Pantry, Primary Bath(s), Sprinkler System, Stall Shower, Walk-in Closet(s), Window Treatments
Hot Water Natural Gas
Heating Forced Air
Cooling Central A/C
Equipment Built-In Microwave, Dishwasher, Disposal
Appliance Built-In Microwave, Dishwasher, Disposal
Heat Source Natural Gas
Laundry Main Floor
Exterior
Exterior Feature Deck(s)
Parking Features Garage - Front Entry, Garage Door Opener, Inside Access
Garage Spaces 4.0
Fence Picket
Water Access N
Accessibility None
Porch Deck(s)
Attached Garage 2
Total Parking Spaces 4
Garage Y
Building
Lot Description Landscaping
Story 1
Foundation Concrete Perimeter
Sewer Public Sewer
Water Public
Architectural Style Ranch/Rambler
Level or Stories 1
Additional Building Above Grade, Below Grade
New Construction N
Schools
High Schools Rancocas Valley Reg. H.S.
School District Lumberton Township Public Schools
Others
Senior Community No
Tax ID 17-00020 11-00007
Ownership Fee Simple
SqFt Source Assessor
Special Listing Condition Standard
Read Less
Want to know what your home might be worth? Contact us for a FREE valuation!

Our team is ready to help you sell your home for the highest possible price ASAP

Bought with Joshua H Allen • Tesla Realty Group LLC
GET MORE INFORMATION





