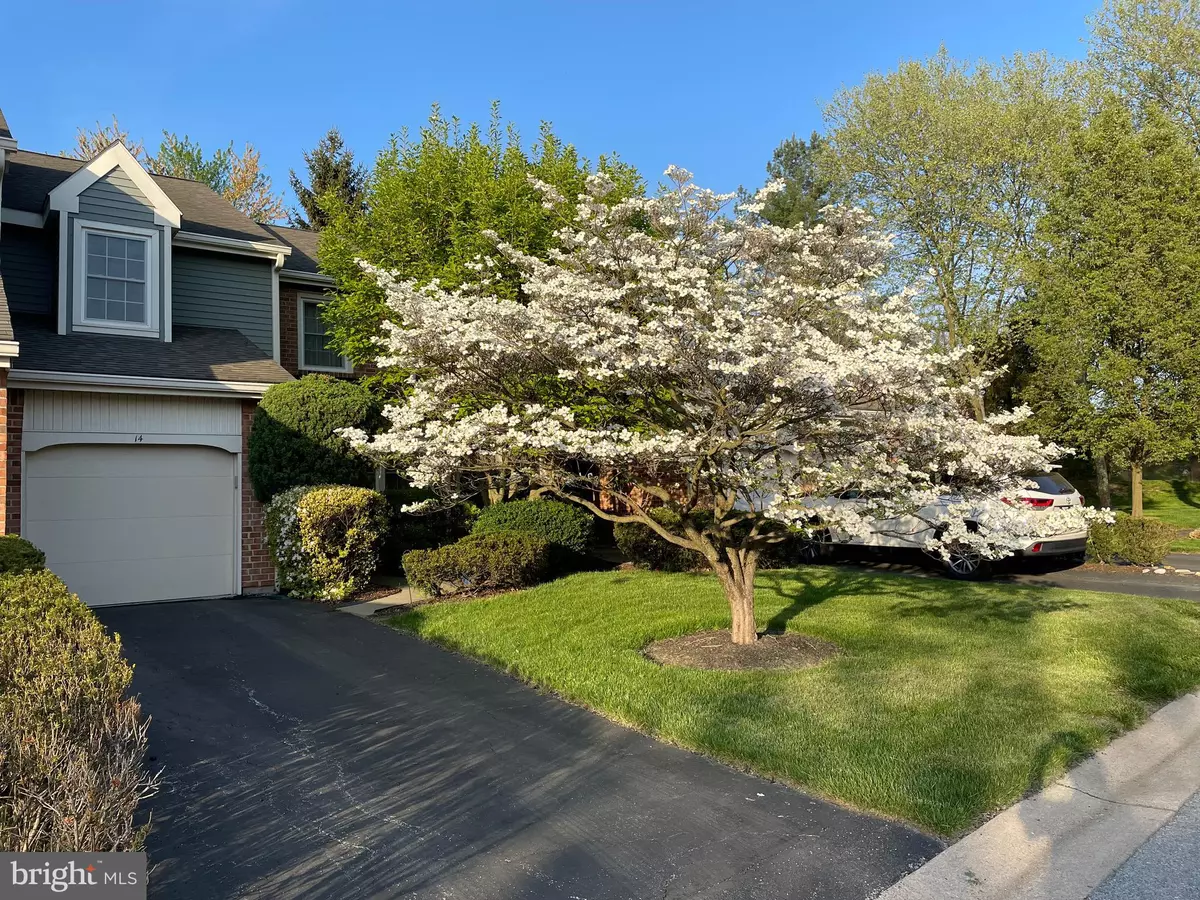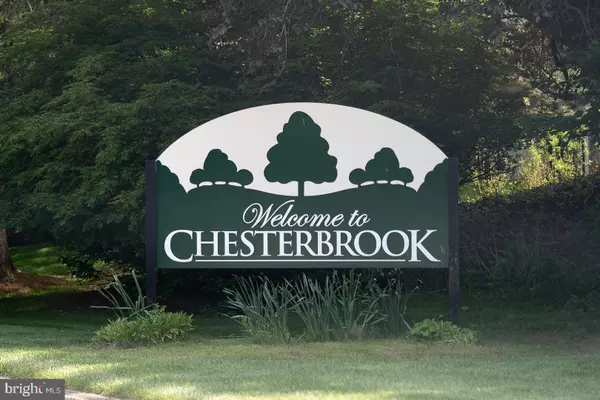$515,000
$455,000
13.2%For more information regarding the value of a property, please contact us for a free consultation.
14 WINDSOR CIR Chesterbrook, PA 19087
3 Beds
3 Baths
1,852 SqFt
Key Details
Sold Price $515,000
Property Type Townhouse
Sub Type Interior Row/Townhouse
Listing Status Sold
Purchase Type For Sale
Square Footage 1,852 sqft
Price per Sqft $278
Subdivision Chesterbrook
MLS Listing ID PACT2044832
Sold Date 06/08/23
Style Colonial
Bedrooms 3
Full Baths 2
Half Baths 1
HOA Fees $210/mo
HOA Y/N Y
Abv Grd Liv Area 1,352
Originating Board BRIGHT
Year Built 1986
Annual Tax Amount $5,521
Tax Year 2023
Lot Size 2,469 Sqft
Acres 0.06
Lot Dimensions 0.00 x 0.00
Property Description
Spacious brick and cedar townhome with 3 bedrooms, 2.5 bath, a finished basement, and one car garage in popular Greystone Community of Chesterbrook. First floor has a light -filled open floor plan, hardwood floors, Dining area with skylights, Living Room with wood burning fireplace, Breakfast area, and nice size Kitchen and a Powder Room. Open staircase to partially finished basement to be used as a Family Room/Den/Study, a spacious closet and laundry area with washtub, separate utility room. Second floor: Main bedroom with a walk-in closet, Main bathroom with a jetted tub, marble countertops and upgraded sink, plumbing, lighting, skylight. Two more good sized bedrooms , hallway bathroom with marble countertops, hallway linen closet. One car attached garage with New insulated garage door and entrance to main floor. Newer walkway , storm/screen door at front entrance, heating system with high energy efficiency, air conditioning, double hung windows with vinyl frame. Wired network ports in several areas to facilitate work at home needs (Verizon Fios available). This is a great home with a low monthly HOA fee but may need some updating and is sold as is. Great location! Short distance to Wilson Park, Chester Valley Trail, Valley Forge Park, medical offices, libraries, Chesterbrook retail shops, Gateway Shopping Center, Corporate Center, King of Prussia shops and dining, septa train to Center City, easy access to major roads/highways. Incredible location as it is walkable to so many locations including the Gateway Shopping Center and Greystone Community offers plenty of parking spaces for guests. Tredyffrin/Eastown School District.
Location
State PA
County Chester
Area Tredyffrin Twp (10343)
Zoning R4
Rooms
Other Rooms Living Room, Dining Room, Primary Bedroom, Bedroom 2, Bedroom 3, Kitchen, Family Room, Bedroom 1
Basement Full, Partially Finished
Interior
Interior Features Primary Bath(s), Skylight(s), WhirlPool/HotTub, Stall Shower
Hot Water Electric
Heating Heat Pump(s)
Cooling Central A/C
Flooring Wood, Carpet, Vinyl
Fireplaces Number 1
Fireplaces Type Brick
Equipment Dishwasher, Disposal, Microwave, Oven/Range - Electric, Refrigerator, Washer, Dryer, Water Heater
Fireplace Y
Appliance Dishwasher, Disposal, Microwave, Oven/Range - Electric, Refrigerator, Washer, Dryer, Water Heater
Heat Source Electric
Laundry Basement
Exterior
Exterior Feature Patio(s)
Parking Features Inside Access
Garage Spaces 1.0
Water Access N
Roof Type Pitched
Accessibility None
Porch Patio(s)
Attached Garage 1
Total Parking Spaces 1
Garage Y
Building
Lot Description Cul-de-sac
Story 2
Foundation Concrete Perimeter, Slab
Sewer Public Sewer
Water Public
Architectural Style Colonial
Level or Stories 2
Additional Building Above Grade, Below Grade
Structure Type Cathedral Ceilings
New Construction N
Schools
Elementary Schools Valley Forge
Middle Schools Valley Forge
High Schools Conestoga Senior
School District Tredyffrin-Easttown
Others
HOA Fee Include Common Area Maintenance,Lawn Maintenance,Snow Removal,Trash
Senior Community No
Tax ID 43-05L-0198
Ownership Fee Simple
SqFt Source Assessor
Special Listing Condition Standard
Read Less
Want to know what your home might be worth? Contact us for a FREE valuation!

Our team is ready to help you sell your home for the highest possible price ASAP

Bought with Ann Hartman • RE/MAX Main Line-Paoli
GET MORE INFORMATION





