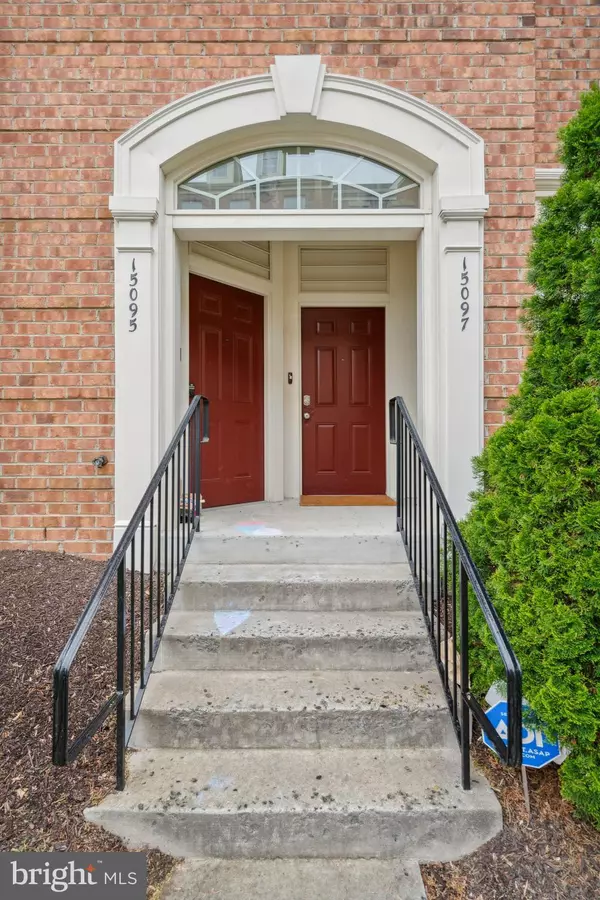$425,000
$425,000
For more information regarding the value of a property, please contact us for a free consultation.
15097 LEICESTERSHIRE ST Woodbridge, VA 22191
3 Beds
3 Baths
2,502 SqFt
Key Details
Sold Price $425,000
Property Type Condo
Sub Type Condo/Co-op
Listing Status Sold
Purchase Type For Sale
Square Footage 2,502 sqft
Price per Sqft $169
Subdivision Potomac Club
MLS Listing ID VAPW2049734
Sold Date 06/07/23
Style Traditional
Bedrooms 3
Full Baths 2
Half Baths 1
Condo Fees $260/mo
HOA Fees $139/mo
HOA Y/N Y
Abv Grd Liv Area 2,502
Originating Board BRIGHT
Year Built 2010
Annual Tax Amount $4,527
Tax Year 2022
Property Description
?WELCOME HOME to this stunning end unit is situated within a secure, gated community and boasts a highly desirable location within walking distance of the acclaimed Wegmans and numerous upscale shops and restaurants. This property has been thoughtfully upgraded to include an array of high-end features, such as a Cinema Surround sound system on the main level, Cat 5 internet drops, stylish ceiling fans throughout, and an oversized ceiling fan in the luxurious master suite. The two walk-in closets in the master bedroom have been equipped with custom closet organizer systems to maximize storage space, while the property is further enhanced by the addition of a security system, TV drop in the master bathroom, and a relaxing Jacuzzi bathtub.
The gourmet kitchen is equipped with top-of-the-line appliances and stunning granite countertops, making it perfect for entertaining guests or enjoying a quiet night in. Other notable upgrades include a new 80-gallon water heater and a Bosch dishwasher.
Residents of this exclusive community also have access to the impressive Clubhouse at Potomac Club, which boasts two magnificent swimming pools (one indoor and one outdoor), including a kids' wading pool and a hot tub. The Clubhouse also features a state-of-the-art Fitness Center, a Rock-wall, a Business Center, a Flex Room, a Club room, and a Sauna.
In summary, this exceptional property offers a unique blend of luxury and convenience, making it the ideal place to call home. Welcome to your new life of comfort and sophistication!
Location
State VA
County Prince William
Zoning PMR
Rooms
Other Rooms Living Room, Dining Room, Bedroom 2, Bedroom 3, Kitchen, Family Room, Bedroom 1, Laundry, Bathroom 1, Bathroom 2
Interior
Hot Water Natural Gas
Heating Forced Air
Cooling Central A/C
Equipment Built-In Microwave, Disposal, Energy Efficient Appliances, ENERGY STAR Refrigerator, Stove
Fireplace N
Window Features Energy Efficient
Appliance Built-In Microwave, Disposal, Energy Efficient Appliances, ENERGY STAR Refrigerator, Stove
Heat Source Natural Gas
Laundry Upper Floor
Exterior
Exterior Feature Deck(s)
Parking Features Garage - Rear Entry, Inside Access
Garage Spaces 1.0
Amenities Available Billiard Room, Club House, Exercise Room, Fax/Copying, Fitness Center, Gated Community, Meeting Room, Party Room, Pool - Indoor, Pool - Outdoor, Sauna, Tot Lots/Playground
Water Access N
Accessibility Level Entry - Main
Porch Deck(s)
Attached Garage 1
Total Parking Spaces 1
Garage Y
Building
Story 2
Foundation Permanent
Sewer Public Septic
Water Community
Architectural Style Traditional
Level or Stories 2
Additional Building Above Grade, Below Grade
New Construction N
Schools
Elementary Schools Marumsco Hills
Middle Schools Rippon
High Schools Freedom
School District Prince William County Public Schools
Others
Pets Allowed Y
HOA Fee Include Health Club,Ext Bldg Maint,Common Area Maintenance,Lawn Maintenance,Lawn Care Front,Pool(s),Recreation Facility,Road Maintenance,Sauna,Security Gate,Snow Removal,Trash
Senior Community No
Tax ID 8391-02-4399.02
Ownership Condominium
Acceptable Financing FHA, Cash, VA
Listing Terms FHA, Cash, VA
Financing FHA,Cash,VA
Special Listing Condition Standard
Pets Allowed No Pet Restrictions
Read Less
Want to know what your home might be worth? Contact us for a FREE valuation!

Our team is ready to help you sell your home for the highest possible price ASAP

Bought with Stacy L Magid • CENTURY 21 New Millennium

GET MORE INFORMATION





