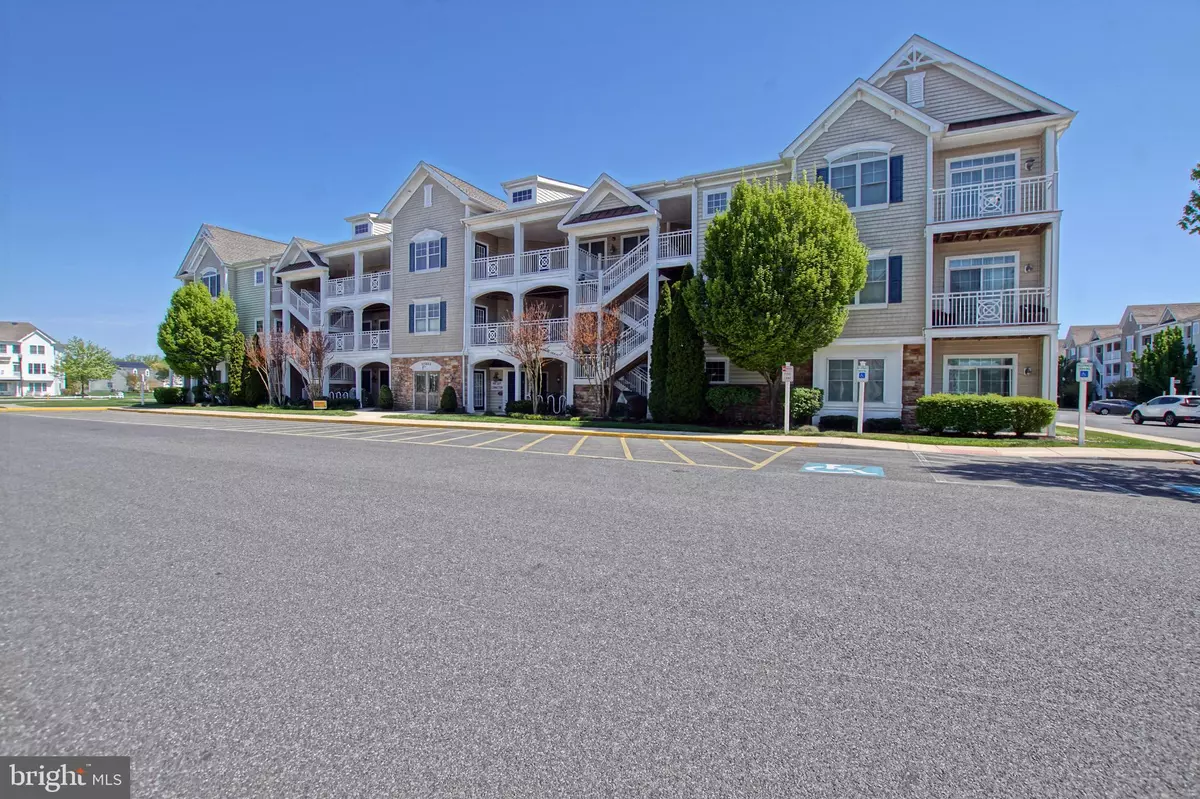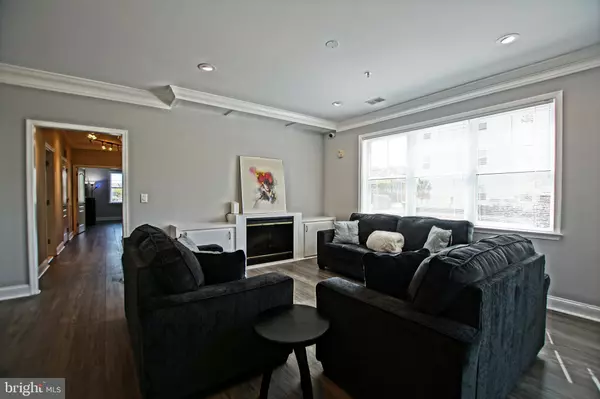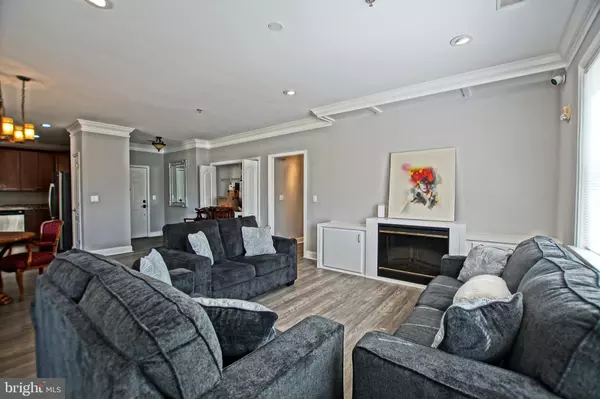$520,000
$515,000
1.0%For more information regarding the value of a property, please contact us for a free consultation.
37685 ULSTER DR #T6 Rehoboth Beach, DE 19971
2 Beds
2 Baths
1,568 SqFt
Key Details
Sold Price $520,000
Property Type Condo
Sub Type Condo/Co-op
Listing Status Sold
Purchase Type For Sale
Square Footage 1,568 sqft
Price per Sqft $331
Subdivision Grande At Canal Pointe
MLS Listing ID DESU2039984
Sold Date 05/26/23
Style Contemporary
Bedrooms 2
Full Baths 2
Condo Fees $1,093/qua
HOA Y/N N
Abv Grd Liv Area 1,568
Originating Board BRIGHT
Year Built 2006
Annual Tax Amount $1,245
Tax Year 2022
Lot Dimensions 0.00 x 0.00
Property Description
BEACH LIFE is yours from this fantastically located, beautifully kept 2 bedroom condo in the amenity abundant community of Grande at Canal Pointe! Situated just outside Rehoboth Beach City Limits, be the envy of all Route 1 summer commuters by being only a short bike ride or drive away from the beach & boardwalk, or route 1 shopping & dining! This first floor, end unit condo features an open floor plan, 2 spacious bedrooms- including owner’s suite with en suite bath and walk-in closet .There is plenty to do within the community, amenities include: two pools, clubhouse, fitness center, tennis, basketball court, and playground. Call today & see what the "grande" beach life is all about!
Location
State DE
County Sussex
Area Lewes Rehoboth Hundred (31009)
Zoning MR
Rooms
Other Rooms Living Room, Dining Room, Primary Bedroom, Bedroom 2, Kitchen, Laundry, Bathroom 2, Primary Bathroom
Main Level Bedrooms 2
Interior
Interior Features Ceiling Fan(s), Combination Dining/Living, Entry Level Bedroom, Floor Plan - Open, Pantry, Primary Bath(s), Soaking Tub, Tub Shower, Upgraded Countertops, Walk-in Closet(s), Window Treatments
Hot Water Electric
Heating Forced Air
Cooling Central A/C
Flooring Laminated, Tile/Brick
Equipment Disposal, Dryer, Dishwasher, Exhaust Fan, Microwave, Oven/Range - Gas, Range Hood, Stainless Steel Appliances, Washer, Water Heater
Window Features Screens
Appliance Disposal, Dryer, Dishwasher, Exhaust Fan, Microwave, Oven/Range - Gas, Range Hood, Stainless Steel Appliances, Washer, Water Heater
Heat Source Electric
Exterior
Exterior Feature Patio(s)
Amenities Available Basketball Courts, Club House, Fitness Center, Pool - Outdoor, Tot Lots/Playground, Tennis Courts
Water Access N
Roof Type Architectural Shingle
Accessibility Level Entry - Main
Porch Patio(s)
Garage N
Building
Story 1
Unit Features Garden 1 - 4 Floors
Foundation Slab
Sewer Public Sewer
Water Public
Architectural Style Contemporary
Level or Stories 1
Additional Building Above Grade, Below Grade
New Construction N
Schools
School District Cape Henlopen
Others
Pets Allowed Y
HOA Fee Include Common Area Maintenance,Pool(s),Lawn Maintenance,Road Maintenance,Trash,Snow Removal
Senior Community No
Tax ID 334-13.00-1749.00-T6
Ownership Condominium
Acceptable Financing Cash, Conventional
Listing Terms Cash, Conventional
Financing Cash,Conventional
Special Listing Condition Standard
Pets Allowed Case by Case Basis
Read Less
Want to know what your home might be worth? Contact us for a FREE valuation!

Our team is ready to help you sell your home for the highest possible price ASAP

Bought with Debbie Reed • RE/MAX Realty Group Rehoboth

GET MORE INFORMATION





