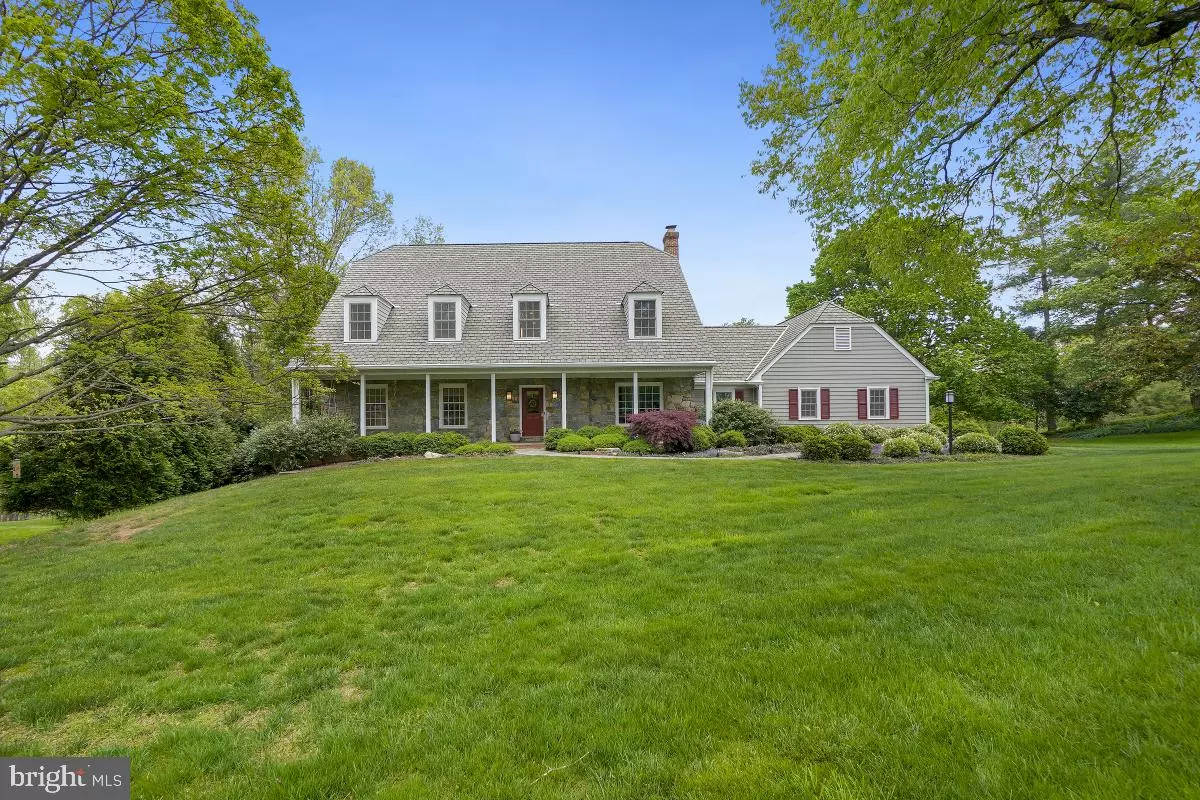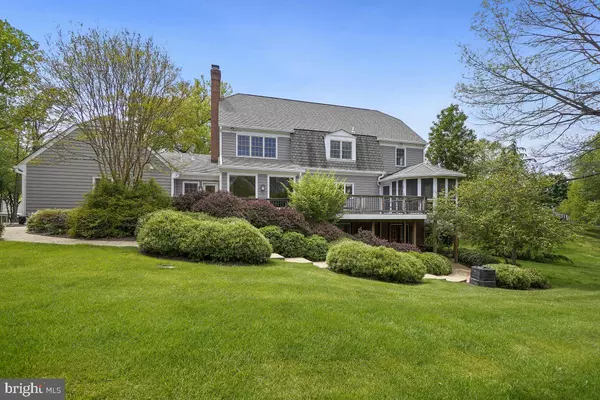$1,325,000
$1,150,000
15.2%For more information regarding the value of a property, please contact us for a free consultation.
13517 HADDONFIELD LN Darnestown, MD 20878
4 Beds
5 Baths
5,059 SqFt
Key Details
Sold Price $1,325,000
Property Type Single Family Home
Sub Type Detached
Listing Status Sold
Purchase Type For Sale
Square Footage 5,059 sqft
Price per Sqft $261
Subdivision Bondbrook
MLS Listing ID MDMC2089124
Sold Date 06/05/23
Style Colonial
Bedrooms 4
Full Baths 4
Half Baths 1
HOA Fees $32/ann
HOA Y/N Y
Abv Grd Liv Area 3,462
Originating Board BRIGHT
Year Built 1987
Annual Tax Amount $11,659
Tax Year 2022
Lot Size 2.160 Acres
Acres 2.16
Property Sub-Type Detached
Property Description
Welcome to 13517 Haddonfield Lane! Nestled in the desirable Haddonfield community on a peaceful cul-de-sac street. This stunning home is situated on a lush and well manicured 2.16 acre lot surrounded by nature. The exterior features a stunning flagstone pathway leading to the large front porch and a 3-car garage. Enjoy over 5,000 square feet of living space on the interior with 3 finished levels. The main level features wood flooring throughout with formal living and dining rooms. Tons of windows letting in the natural light. Off the dining room is the screened in porch perfect for entertaining. The gourmet eat-in kitchen features custom cabinetry, stainless steel appliances, granite countertops, and island with breakfast bar seating. The eat-in area has direct access to the huge back deck overlooking the mature tree line and park like backyard. The kitchen overlooks the family room with a beautiful floor to ceiling stone fireplace and charming beamed ceiling detail. There is also a dedicated office and library/study on the main level with custom cherry built-in shelving. The upper bedroom level includes a primary suite with grand double door entry, sitting area, 3 closets including a walk-in, and an ensuite bath. The ensuite features a double sink vanity, and gorgeous curbless glass and tile walk-in shower. The secondary bedrooms are also spacious and one is a Jr. Suite with it's own attached full bath. The lower level is fully finished with a large rec room including walk-out to your patio and backyard. You also have ample storage, full bath, and flex space that could be a potential 5th bedroom. Prime location offering tons of privacy while still being close to it all. Minutes to local schools, parks, shopping, and restaurants. Don't miss out on this rare opportunity!
Location
State MD
County Montgomery
Zoning RE2
Rooms
Basement Fully Finished, Walkout Level
Interior
Hot Water Electric
Heating Forced Air, Heat Pump(s)
Cooling Central A/C, Ceiling Fan(s)
Flooring Wood, Carpet, Ceramic Tile
Fireplaces Number 2
Heat Source Electric
Exterior
Parking Features Garage - Side Entry
Garage Spaces 3.0
Amenities Available Common Grounds
Water Access N
Roof Type Architectural Shingle
Accessibility None
Attached Garage 3
Total Parking Spaces 3
Garage Y
Building
Story 3
Foundation Other
Sewer Septic Exists
Water Public
Architectural Style Colonial
Level or Stories 3
Additional Building Above Grade, Below Grade
Structure Type Dry Wall,High,Beamed Ceilings
New Construction N
Schools
Elementary Schools Darnestown
Middle Schools Lakelands Park
High Schools Northwest
School District Montgomery County Public Schools
Others
Pets Allowed Y
HOA Fee Include Common Area Maintenance,Snow Removal,Trash
Senior Community No
Tax ID 160602660901
Ownership Fee Simple
SqFt Source Assessor
Acceptable Financing Cash, Conventional, FHA, VA
Listing Terms Cash, Conventional, FHA, VA
Financing Cash,Conventional,FHA,VA
Special Listing Condition Standard
Pets Allowed No Pet Restrictions
Read Less
Want to know what your home might be worth? Contact us for a FREE valuation!

Our team is ready to help you sell your home for the highest possible price ASAP

Bought with Alexandra Elizabeth Bryk • TTR Sotheby's International Realty
GET MORE INFORMATION





