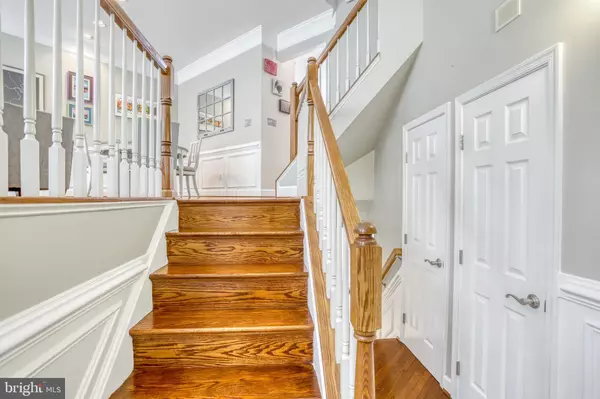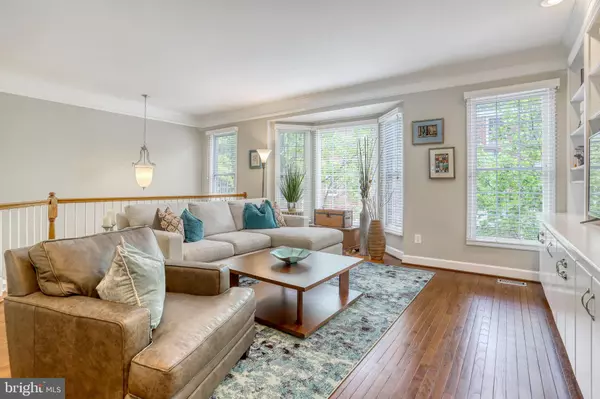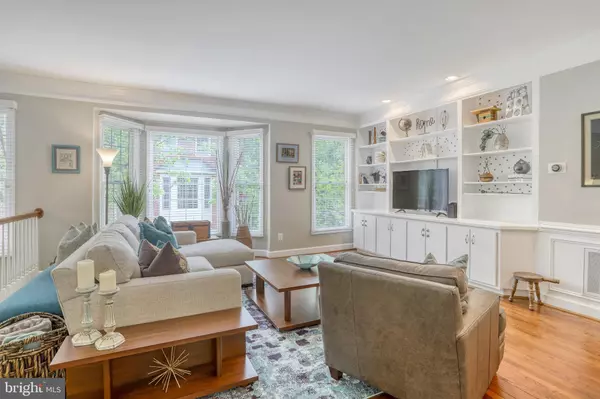$800,000
$819,500
2.4%For more information regarding the value of a property, please contact us for a free consultation.
4642 KIRKPATRICK LN Alexandria, VA 22311
3 Beds
3 Baths
2,271 SqFt
Key Details
Sold Price $800,000
Property Type Townhouse
Sub Type Interior Row/Townhouse
Listing Status Sold
Purchase Type For Sale
Square Footage 2,271 sqft
Price per Sqft $352
Subdivision Stonegate
MLS Listing ID VAAX2023408
Sold Date 06/05/23
Style Colonial
Bedrooms 3
Full Baths 2
Half Baths 1
HOA Fees $146/qua
HOA Y/N Y
Abv Grd Liv Area 2,271
Originating Board BRIGHT
Year Built 1995
Annual Tax Amount $7,780
Tax Year 2023
Lot Size 1,512 Sqft
Acres 0.03
Property Description
Welcome to the very desirable Stonegate community, ideally located near major transportation routes
into DC, the Pentagon, Amazon HQ2, Reagan National Airport, and much more. Built in the 90's, this beautiful 3 level townhome embraces the concept of an open floor plan with plenty of natural light
throughout, along with high ceilings, wide crown moldings, wainscoting, and two fireplaces to create
an upscale feel. This unit has been impeccably maintained and has a sophisticated style with several
whimsical touches.
As you step inside, you will be greeted with rich hardwood floors that lead you upstairs to the open
concept living and dining areas, perfect for hanging out and entertaining. The living room has a stylish
built-in bookcase and cabinet unit large enough for a TV, books, photos, and additional decor. On the
same level is the kitchen which features granite countertops, stainless steel appliances, new marble
backsplash (March 2023), and new luxury vinyl tile flooring (March 2023). Adjacent to the kitchen is a
family room with a brick fireplace, so family and guests can gather or use it as a second dining area.
The half bath is only a few steps away and serves both this main level and the lower level.
The lower level has a great recreation room with a gas fireplace, lots of natural light, walk out access
to the lower back patio, as well as access to the 2 car garage. This room is an ideal area for a home
office or workout space. The large walk-in closet provides plenty of room for additional storage.
Upstairs, you will find the gorgeous primary suite with vaulted ceilings, two walk-in closets, and a
spacious bathroom with double vanity, soaking tub, and separate shower. The two other bedrooms
share a full hall bathroom. Plus a laundry room conveniently located on the bedroom level.
Hardwood floors throughout the main level. Carpet on the lower and upper levels. The furnace was
replaced in 2018 and air conditioner in 2021. Pool pass is available to the neighborhood Stonegate
Mews pool. 4642 Kirkpatrick Lane has been lovingly cared for and awaits the arrival of its new
owner.
Location
State VA
County Alexandria City
Zoning CDD#5
Direction East
Rooms
Other Rooms Living Room, Dining Room, Primary Bedroom, Bedroom 2, Bedroom 3, Kitchen, Family Room, Laundry, Recreation Room, Storage Room, Bathroom 1, Bathroom 2, Primary Bathroom
Basement Daylight, Full, Improved, Walkout Level, Rear Entrance, Outside Entrance, Interior Access, Fully Finished, Full, Connecting Stairway
Interior
Interior Features Kitchen - Gourmet, Combination Kitchen/Living, Kitchen - Table Space, Combination Dining/Living, Built-Ins, Upgraded Countertops, Primary Bath(s), Window Treatments, Wainscotting, Wood Floors, Crown Moldings, Floor Plan - Open
Hot Water Natural Gas
Heating Forced Air
Cooling Central A/C
Flooring Other, Hardwood, Luxury Vinyl Tile, Partially Carpeted
Fireplaces Number 2
Fireplaces Type Gas/Propane, Mantel(s), Wood
Equipment Dishwasher, Disposal, Dryer, Exhaust Fan, Icemaker, Microwave, Oven/Range - Gas, Washer, Water Heater
Fireplace Y
Window Features Double Pane,Double Hung,Bay/Bow,Screens
Appliance Dishwasher, Disposal, Dryer, Exhaust Fan, Icemaker, Microwave, Oven/Range - Gas, Washer, Water Heater
Heat Source Natural Gas
Laundry Has Laundry, Upper Floor
Exterior
Exterior Feature Deck(s), Patio(s)
Parking Features Additional Storage Area, Garage - Front Entry, Garage Door Opener, Inside Access, Oversized
Garage Spaces 2.0
Fence Partially
Utilities Available Cable TV Available, Electric Available, Water Available, Natural Gas Available, Sewer Available
Amenities Available Jog/Walk Path, Tot Lots/Playground, Common Grounds
Water Access N
Roof Type Shingle
Street Surface Black Top,Paved
Accessibility None
Porch Deck(s), Patio(s)
Attached Garage 2
Total Parking Spaces 2
Garage Y
Building
Lot Description Rear Yard
Story 3
Foundation Slab
Sewer Public Sewer
Water Public
Architectural Style Colonial
Level or Stories 3
Additional Building Above Grade, Below Grade
Structure Type 9'+ Ceilings,Dry Wall,Vaulted Ceilings
New Construction N
Schools
Elementary Schools John Adams
Middle Schools Francis C Hammond
High Schools T.C. Williams
School District Alexandria City Public Schools
Others
Pets Allowed Y
HOA Fee Include Management,Other,Road Maintenance,Snow Removal,Trash,Common Area Maintenance
Senior Community No
Tax ID 50638970
Ownership Fee Simple
SqFt Source Assessor
Security Features Fire Detection System,Non-Monitored
Acceptable Financing Cash, Conventional, VA
Listing Terms Cash, Conventional, VA
Financing Cash,Conventional,VA
Special Listing Condition Standard
Pets Allowed No Pet Restrictions
Read Less
Want to know what your home might be worth? Contact us for a FREE valuation!

Our team is ready to help you sell your home for the highest possible price ASAP

Bought with Sue S Goodhart • Compass

GET MORE INFORMATION





