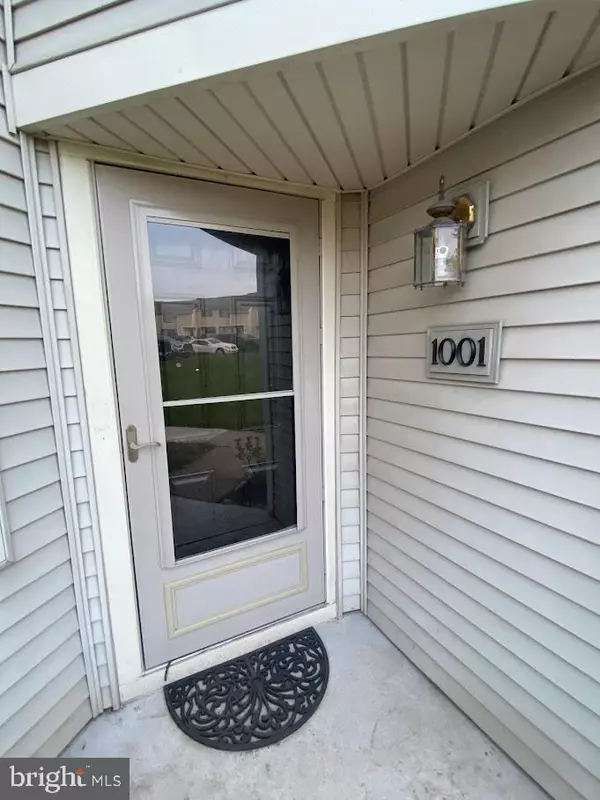$260,000
$245,000
6.1%For more information regarding the value of a property, please contact us for a free consultation.
1001 CONTINENTAL DR #CONDO 221 Harleysville, PA 19438
3 Beds
2 Baths
1,713 SqFt
Key Details
Sold Price $260,000
Property Type Townhouse
Sub Type End of Row/Townhouse
Listing Status Sold
Purchase Type For Sale
Square Footage 1,713 sqft
Price per Sqft $151
Subdivision Towamencin Condos
MLS Listing ID PAMC2072412
Sold Date 06/02/23
Style Traditional
Bedrooms 3
Full Baths 1
Half Baths 1
HOA Fees $317/mo
HOA Y/N Y
Abv Grd Liv Area 1,713
Originating Board BRIGHT
Year Built 1974
Annual Tax Amount $2,985
Tax Year 2022
Lot Dimensions 0.00 x 0.00
Property Description
A stylish and dramatic three story corner town home located in the super convenient community of Towamencin Condos. Amenities of the community include, exterior building maintenance, insurance, lawn maintenance, community swimming pool, club house, tot lot, water and trash! The definition of easy living! On the first floor you'll find beautiful new luxury vinyl tile flooring, powder room, granite counters, family room with vaulted ceilings, laundry with included washer & dryer. The second floor hosts two spacious bedrooms with a full bath. On the third floor loft could be converted easily to another bedroom, or great for an in home office, studio, or another lounge/living room! A newer water heater, and a brand new (just installed) HVAC system make this home an efficient place to live.
With a little elbow grease and paint, this home could be an absolute Gem!
Make your appointment today!
Location
State PA
County Montgomery
Area Towamencin Twp (10653)
Zoning CONDO
Interior
Interior Features Breakfast Area, Ceiling Fan(s), Floor Plan - Traditional, Kitchen - Eat-In, Recessed Lighting, Tub Shower
Hot Water Electric
Cooling Central A/C
Flooring Carpet, Ceramic Tile, Laminated, Luxury Vinyl Tile
Fireplaces Number 1
Fireplaces Type Wood
Equipment Built-In Microwave, Disposal, Dishwasher, Dryer - Electric, Oven - Self Cleaning, Washer, Water Heater - High-Efficiency
Furnishings No
Fireplace Y
Appliance Built-In Microwave, Disposal, Dishwasher, Dryer - Electric, Oven - Self Cleaning, Washer, Water Heater - High-Efficiency
Heat Source Electric
Laundry Main Floor, Dryer In Unit, Hookup, Washer In Unit
Exterior
Exterior Feature Patio(s)
Amenities Available Common Grounds, Pool - Outdoor
Water Access N
Roof Type Asphalt
Accessibility 2+ Access Exits
Porch Patio(s)
Garage N
Building
Story 3
Foundation Concrete Perimeter
Sewer Public Sewer
Water Public
Architectural Style Traditional
Level or Stories 3
Additional Building Above Grade, Below Grade
Structure Type Dry Wall,Cathedral Ceilings
New Construction N
Schools
School District North Penn
Others
Pets Allowed Y
HOA Fee Include Common Area Maintenance,Ext Bldg Maint,Insurance,Lawn Maintenance,Pool(s),Parking Fee,Trash
Senior Community No
Tax ID 53-00-02025-244
Ownership Condominium
Acceptable Financing Cash, FHA, Conventional
Horse Property N
Listing Terms Cash, FHA, Conventional
Financing Cash,FHA,Conventional
Special Listing Condition Standard
Pets Allowed Case by Case Basis
Read Less
Want to know what your home might be worth? Contact us for a FREE valuation!

Our team is ready to help you sell your home for the highest possible price ASAP

Bought with Alexis Pointek • McComsey Real Estate LLC
GET MORE INFORMATION





