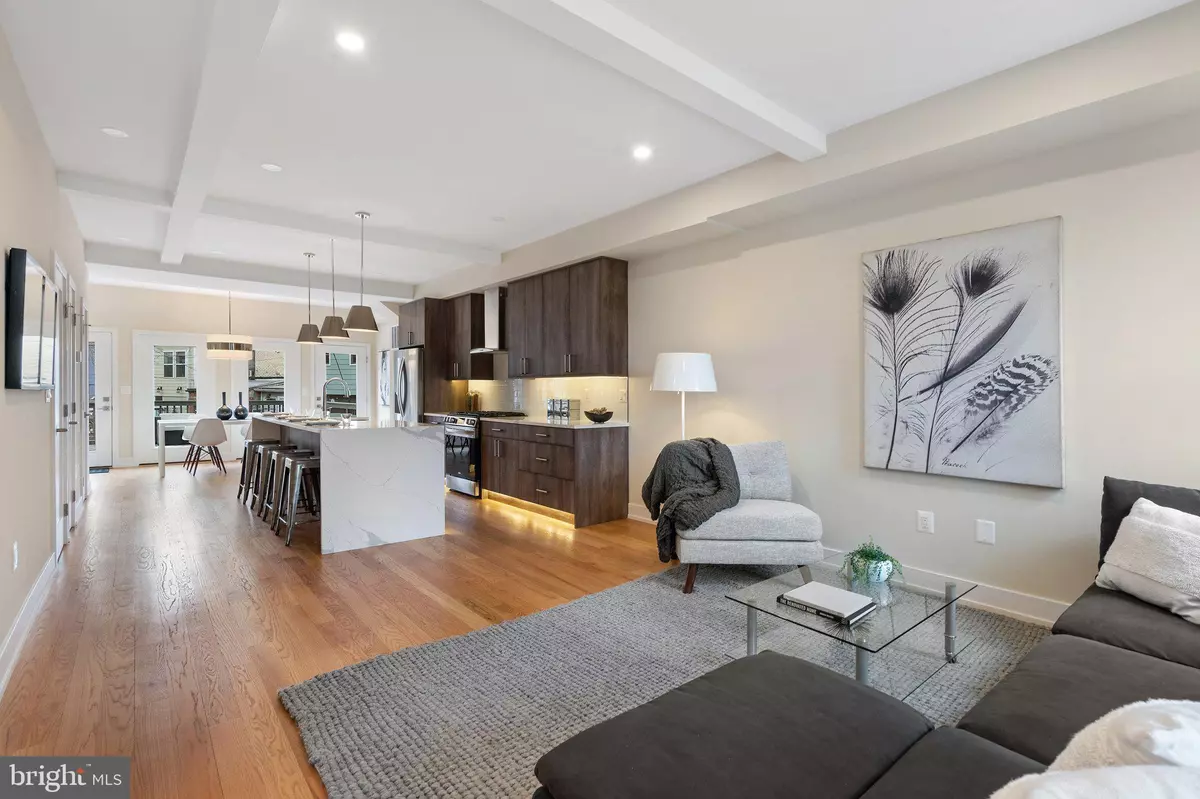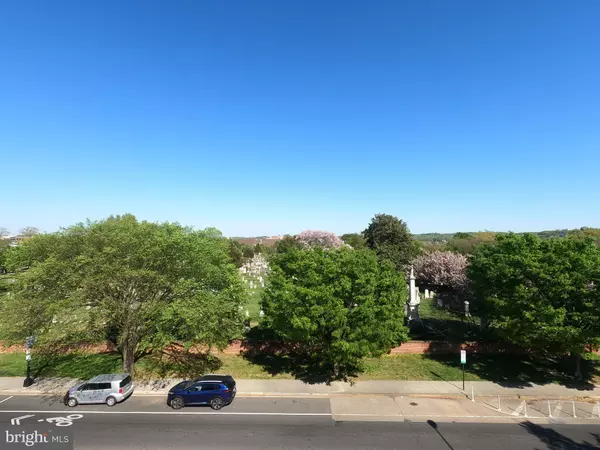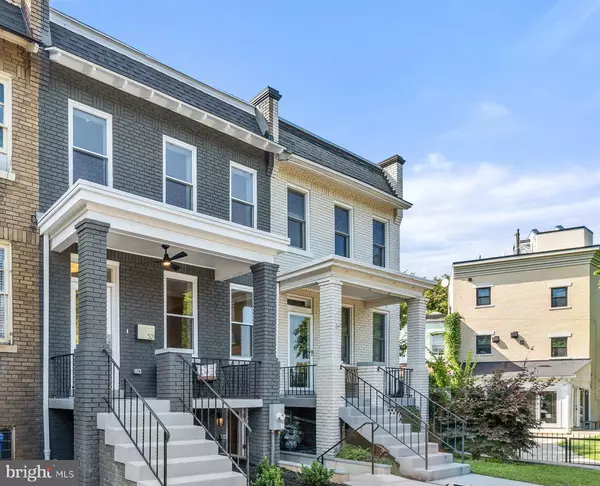$1,189,000
$1,199,000
0.8%For more information regarding the value of a property, please contact us for a free consultation.
521 17TH ST SE Washington, DC 20003
4 Beds
4 Baths
2,004 SqFt
Key Details
Sold Price $1,189,000
Property Type Townhouse
Sub Type Interior Row/Townhouse
Listing Status Sold
Purchase Type For Sale
Square Footage 2,004 sqft
Price per Sqft $593
Subdivision Capitol Hill
MLS Listing ID DCDC2067250
Sold Date 05/31/23
Style Federal,Contemporary
Bedrooms 4
Full Baths 3
Half Baths 1
HOA Y/N N
Abv Grd Liv Area 1,380
Originating Board BRIGHT
Year Built 1926
Annual Tax Amount $3,741
Tax Year 2022
Lot Size 1,150 Sqft
Acres 0.03
Property Description
WOW - the most IMMACULATE re-build you will see this year - you must experience it in person! Proud porch-front basking in morning sun, now COMPLETELY RE-ENGINEERED with a wide-OPEN VIEW in front and MODERN VISION inside. Rebuilt to an exacting standard with all new structure and systems, sleek textures and finely rendered fixtures. Wall of glass at rear to HUGE elevated deck extends living area. Sky-lit second floor with 3 real BRs, pristine baths, and laundry. Fully FLEX LOWER LEVEL suite with secure front and rear entries, second full kitchen, bonus bed/bath + laundry. Expand the family or welcome guests, long- or short-term!
Call us for private tour, OR OPEN SATURDAY + SUNDAY 1-3 PM
Location
State DC
County Washington
Zoning RF-1
Direction East
Rooms
Other Rooms Primary Bedroom, Bedroom 2, Den, Bedroom 1, Bathroom 1, Primary Bathroom, Full Bath, Additional Bedroom
Basement Front Entrance, Fully Finished, Rear Entrance, Connecting Stairway
Interior
Interior Features Ceiling Fan(s), Floor Plan - Open, Kitchen - Island, Recessed Lighting, Skylight(s), Wood Floors
Hot Water Natural Gas
Heating Forced Air
Cooling Central A/C
Flooring Hardwood, Luxury Vinyl Plank
Equipment Dishwasher, Disposal, Dryer, Energy Efficient Appliances, Microwave, Oven/Range - Gas, Range Hood, Refrigerator, Stainless Steel Appliances, Washer
Fireplace N
Appliance Dishwasher, Disposal, Dryer, Energy Efficient Appliances, Microwave, Oven/Range - Gas, Range Hood, Refrigerator, Stainless Steel Appliances, Washer
Heat Source Natural Gas
Laundry Upper Floor, Lower Floor
Exterior
Fence Wood
Waterfront N
Water Access N
Roof Type Rubber
Accessibility None
Garage N
Building
Story 3
Foundation Concrete Perimeter
Sewer Public Sewer
Water Public
Architectural Style Federal, Contemporary
Level or Stories 3
Additional Building Above Grade, Below Grade
Structure Type 9'+ Ceilings,Dry Wall,Brick
New Construction N
Schools
Elementary Schools Watkins
Middle Schools Stuart-Hobson
School District District Of Columbia Public Schools
Others
Senior Community No
Tax ID 1091/S/0074
Ownership Fee Simple
SqFt Source Assessor
Acceptable Financing Conventional, FHA, VA, Cash
Listing Terms Conventional, FHA, VA, Cash
Financing Conventional,FHA,VA,Cash
Special Listing Condition Standard
Read Less
Want to know what your home might be worth? Contact us for a FREE valuation!

Our team is ready to help you sell your home for the highest possible price ASAP

Bought with Jacob Anderson • Compass

GET MORE INFORMATION





