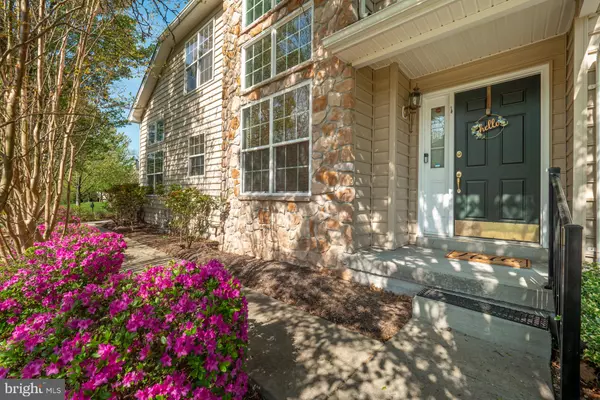$610,000
$600,000
1.7%For more information regarding the value of a property, please contact us for a free consultation.
101 OSPREY WAY Phoenixville, PA 19460
3 Beds
4 Baths
2,640 SqFt
Key Details
Sold Price $610,000
Property Type Townhouse
Sub Type Interior Row/Townhouse
Listing Status Sold
Purchase Type For Sale
Square Footage 2,640 sqft
Price per Sqft $231
Subdivision Rivercrest
MLS Listing ID PAMC2069774
Sold Date 06/02/23
Style Carriage House
Bedrooms 3
Full Baths 3
Half Baths 1
HOA Fees $385/mo
HOA Y/N Y
Abv Grd Liv Area 2,640
Originating Board BRIGHT
Year Built 2005
Annual Tax Amount $8,755
Tax Year 2022
Lot Size 5,590 Sqft
Acres 0.13
Lot Dimensions 43.00 x 0.00
Property Description
Welcome to our stunning 3300 sq ft end unit Carriage home nestled in the desirable Gated Golf Community of Rivercrest. Conveniently located just minutes away from Wegman's, Movie Tavern, and great shopping, this home offers the perfect blend of luxury, comfort, and convenience.
As you step into the home, you'll be greeted by the grandeur of vaulted ceilings and winding stairs leading to the office loft area. The first floor boasts a spacious master suite with two walk-in closets and a luxurious bathroom complete with a Jacuzzi tub, separate shower, and double sink. The open floor plan features hardwood floors throughout the main level, a gas fireplace in the living room, and French doors that open to a large deck, perfect for entertaining or relaxing.
The kitchen adorned with 42" cabinets, black granite countertops, and an additional eating area with a vaulted ceiling that fills the space with natural light. The upper level offers two bedrooms and a full bath, along with a loft area that has been beautifully fitted with built-in office furniture and a cozy relaxation spot.
The finished basement is a true entertainment hub, featuring laminate flooring ideal for a pool table, a wine bar for hosting guests, and a theater area for movie nights. There is also an additional bedroom/office and a full bath with a new egress window, fresh paint, floor trim, and insulation.
Don't miss out on this incredible Carriage home that has it all. Schedule your appointment today and make this your dream home!"
Location
State PA
County Montgomery
Area Upper Providence Twp (10661)
Zoning RES
Rooms
Other Rooms Living Room, Dining Room, Primary Bedroom, Bedroom 2, Kitchen, Family Room, Bedroom 1, Other, Attic
Basement Full
Main Level Bedrooms 1
Interior
Interior Features Primary Bath(s), Kitchen - Eat-In
Hot Water Natural Gas
Heating Hot Water
Cooling Central A/C
Flooring Wood, Fully Carpeted, Vinyl
Fireplaces Number 1
Fireplaces Type Gas/Propane
Equipment Cooktop, Built-In Range, Oven - Wall
Fireplace Y
Appliance Cooktop, Built-In Range, Oven - Wall
Heat Source Natural Gas
Laundry Main Floor
Exterior
Exterior Feature Deck(s)
Parking Features Additional Storage Area
Garage Spaces 2.0
Utilities Available Cable TV
Amenities Available Swimming Pool, Tennis Courts, Club House
Water Access N
Roof Type Shingle
Accessibility None
Porch Deck(s)
Attached Garage 2
Total Parking Spaces 2
Garage Y
Building
Lot Description Front Yard, Rear Yard, SideYard(s)
Story 2
Foundation Concrete Perimeter
Sewer Public Sewer
Water Public
Architectural Style Carriage House
Level or Stories 2
Additional Building Above Grade, Below Grade
Structure Type Cathedral Ceilings
New Construction N
Schools
School District Spring-Ford Area
Others
HOA Fee Include Pool(s),Common Area Maintenance,Ext Bldg Maint,Lawn Maintenance,Snow Removal,Trash,Health Club
Senior Community No
Tax ID 61-00-04178-171
Ownership Fee Simple
SqFt Source Assessor
Security Features Security System
Special Listing Condition Standard
Read Less
Want to know what your home might be worth? Contact us for a FREE valuation!

Our team is ready to help you sell your home for the highest possible price ASAP

Bought with Leslie Curtis • BHHS Fox & Roach-Exton

GET MORE INFORMATION





