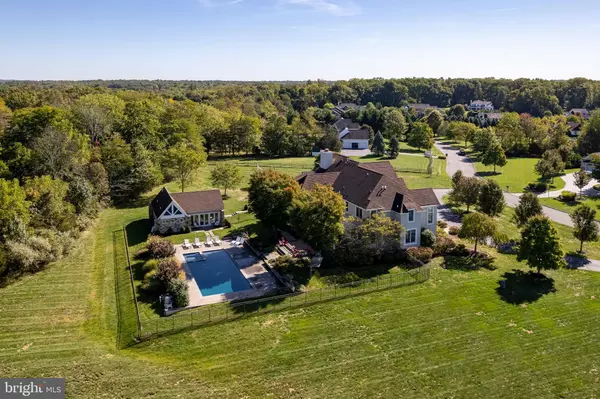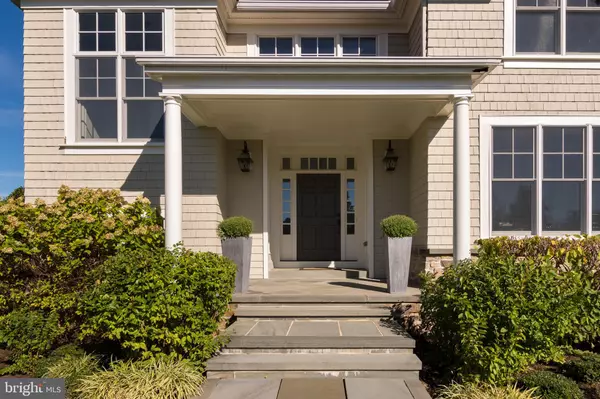$1,762,500
$1,850,000
4.7%For more information regarding the value of a property, please contact us for a free consultation.
23 TARA WAY Pennington, NJ 08534
5 Beds
5 Baths
3.47 Acres Lot
Key Details
Sold Price $1,762,500
Property Type Single Family Home
Sub Type Detached
Listing Status Sold
Purchase Type For Sale
Subdivision Elm Ridge Park
MLS Listing ID NJME2026518
Sold Date 06/01/23
Style Traditional
Bedrooms 5
Full Baths 4
Half Baths 1
HOA Y/N N
Originating Board BRIGHT
Year Built 2006
Annual Tax Amount $38,165
Tax Year 2022
Lot Size 3.470 Acres
Acres 3.47
Lot Dimensions 0.00 x 0.00
Property Description
This is the year to upgrade your lifestyle and what better place to do so than at this incomparable resort-worthy property! Imagine leisurely weekends around the saltwater pool that end with spectacular sunsets dipping below the trees. A 2017 pool house by Groundswell Design Group encourages you to share the experience with friends and family. With a wall of glass overlooking the patios and a gas fireplace set in stone beneath a peaked ceiling, this self-sufficient structure is welcoming year-round. Rooms decorated by Leddy Interiors present a polished, cohesive look that extends through the sunny main house. Designer wallpapers and bespoke window treatments are finishing touches befitting a luxury home. The timeless kitchen is equipped with Wolf, Sub-Zero and Miele appliances, along with extra beverage fridges within easy reach of the dining room. The window-wrapped breakfast room peeks into the 2-story family room for just the right amount of openness. Built-ins, organized closets and a custom mudroom offer spots to stow everything. A craft room and a top floor office keep 5 bedrooms reserved for rest and rejuvenation. All have attached baths, including a first floor suite and the sun-drenched main suite with as much space as you'll ever need.
Location
State NJ
County Mercer
Area Hopewell Twp (21106)
Zoning R150
Rooms
Basement Full, Poured Concrete
Main Level Bedrooms 1
Interior
Hot Water Propane
Heating Forced Air
Cooling Central A/C
Heat Source Propane - Leased
Exterior
Parking Features Garage - Side Entry, Additional Storage Area, Inside Access
Garage Spaces 2.0
Water Access N
Accessibility None
Attached Garage 2
Total Parking Spaces 2
Garage Y
Building
Story 3
Foundation Concrete Perimeter
Sewer On Site Septic
Water Well
Architectural Style Traditional
Level or Stories 3
Additional Building Above Grade, Below Grade
New Construction N
Schools
Elementary Schools Hopewell E.S.
Middle Schools Timberlane
High Schools Hv Central
School District Hopewell Valley Regional Schools
Others
Senior Community No
Tax ID 06-00043 24-00015 10
Ownership Fee Simple
SqFt Source Assessor
Special Listing Condition Standard
Read Less
Want to know what your home might be worth? Contact us for a FREE valuation!

Our team is ready to help you sell your home for the highest possible price ASAP

Bought with Judson R Henderson • Callaway Henderson Sotheby's Int'l-Princeton
GET MORE INFORMATION





