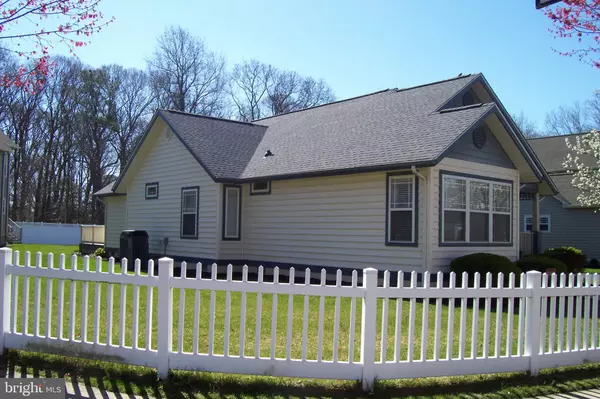$425,000
$425,000
For more information regarding the value of a property, please contact us for a free consultation.
30934 GENES WAY #134 Milton, DE 19968
3 Beds
2 Baths
1,824 SqFt
Key Details
Sold Price $425,000
Property Type Condo
Sub Type Condo/Co-op
Listing Status Sold
Purchase Type For Sale
Square Footage 1,824 sqft
Price per Sqft $233
Subdivision Paynters Mill
MLS Listing ID DESU2038894
Sold Date 06/01/23
Style Ranch/Rambler
Bedrooms 3
Full Baths 2
Condo Fees $1,300/qua
HOA Fees $131/qua
HOA Y/N Y
Abv Grd Liv Area 1,824
Originating Board BRIGHT
Year Built 2005
Annual Tax Amount $1,241
Tax Year 2022
Lot Dimensions 0.00 x 0.00
Property Description
Looking for open concept maintenance free living in an amenity rich community including several
walk to restaurants? This charming 3BR 2BA coastal ranch features 2 car garage, enclosed screen porch,
new roof in 2023, HVAC TRANE new in 2019, tankless hot water, granite counters/island & new kitchen appliances in 2023. Community amenities include outdoor pool, tennis/pickle ball courts, playground,
walking trails, clubhouse and more. Truly a rare find in a community offering charm, convenience and location minutes from downtown Milton and Lewes Beach.
Location
State DE
County Sussex
Area Broadkill Hundred (31003)
Zoning RC
Rooms
Main Level Bedrooms 3
Interior
Interior Features Breakfast Area, Carpet, Ceiling Fan(s), Floor Plan - Open, Formal/Separate Dining Room, Kitchen - Island, Upgraded Countertops, Recessed Lighting
Hot Water Tankless
Heating Forced Air
Cooling Central A/C
Flooring Carpet, Ceramic Tile, Vinyl
Fireplaces Number 1
Fireplaces Type Gas/Propane
Equipment Built-In Microwave, Dishwasher, Disposal, Built-In Range, Dryer, Washer, Water Heater, Refrigerator, Icemaker, Oven/Range - Electric
Furnishings No
Fireplace Y
Appliance Built-In Microwave, Dishwasher, Disposal, Built-In Range, Dryer, Washer, Water Heater, Refrigerator, Icemaker, Oven/Range - Electric
Heat Source Propane - Metered
Exterior
Parking Features Garage Door Opener
Garage Spaces 6.0
Utilities Available Propane - Community
Amenities Available Fitness Center, Pool - Outdoor, Tennis Courts
Water Access N
Roof Type Architectural Shingle
Accessibility 2+ Access Exits
Attached Garage 2
Total Parking Spaces 6
Garage Y
Building
Story 1
Foundation Crawl Space
Sewer Public Sewer
Water Private/Community Water
Architectural Style Ranch/Rambler
Level or Stories 1
Additional Building Above Grade, Below Grade
Structure Type Cathedral Ceilings,Dry Wall
New Construction N
Schools
Elementary Schools Milton
Middle Schools Mariner
High Schools Cape Henlopen
School District Cape Henlopen
Others
Pets Allowed Y
HOA Fee Include Lawn Maintenance,Snow Removal,Trash
Senior Community No
Tax ID 235-22.00-972.05-134
Ownership Fee Simple
SqFt Source Estimated
Security Features Carbon Monoxide Detector(s),Smoke Detector,Security System
Acceptable Financing Cash, Conventional
Listing Terms Cash, Conventional
Financing Cash,Conventional
Special Listing Condition Standard
Pets Allowed Cats OK, Dogs OK
Read Less
Want to know what your home might be worth? Contact us for a FREE valuation!

Our team is ready to help you sell your home for the highest possible price ASAP

Bought with BRYCE LINGO • Jack Lingo - Rehoboth

GET MORE INFORMATION





