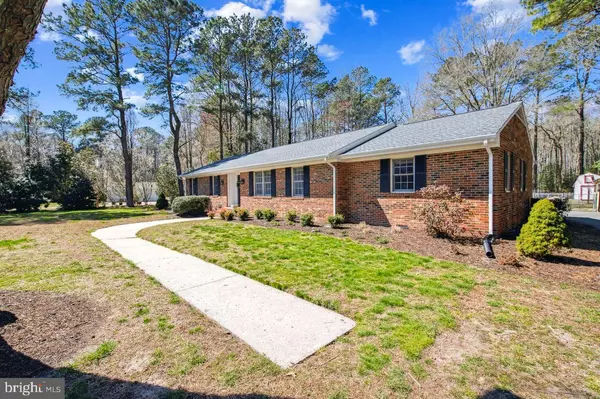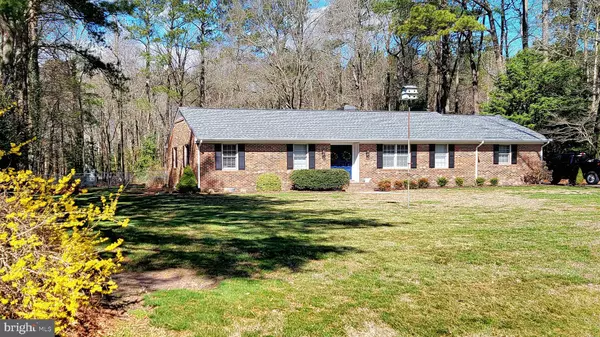$316,900
$314,900
0.6%For more information regarding the value of a property, please contact us for a free consultation.
4000 OAKLAND SCHOOL RD Salisbury, MD 21804
3 Beds
2 Baths
2,010 SqFt
Key Details
Sold Price $316,900
Property Type Single Family Home
Sub Type Detached
Listing Status Sold
Purchase Type For Sale
Square Footage 2,010 sqft
Price per Sqft $157
Subdivision None Available
MLS Listing ID MDWC2008834
Sold Date 05/22/23
Style Ranch/Rambler
Bedrooms 3
Full Baths 2
HOA Y/N N
Abv Grd Liv Area 2,010
Originating Board BRIGHT
Year Built 1975
Annual Tax Amount $2,017
Tax Year 2023
Lot Size 0.980 Acres
Acres 0.98
Lot Dimensions 0.00 x 0.00
Property Description
The Perfect Brick Rancher with loads of updates and excellent living spaces! Prof. Pics avail. & Showings start Tuesday 3/21. Who won't love this rare find with 2010 sq ft - all one level living! 3 BR, 2 BA, open flow floor plan, on approx. 1 acre on the south side of Salisbury. Excellent location close to everything with no City Tax! Originally built by prominant local builder Tom Ruark as his personal home. Peaceful private setting, on this Gorgeous large lot! Owner had done extensive tree removal in the yard and around the fence to maximize the yard space but has kept just enough to keep the natural beauty and privacy. Major updates have been done to this home since it last sold. Walls have been removed and spaces all opened up to one another, old paneling removed and drywalled, Real Hardwood floors installed in all the living areas, carpet only in bedrooms, New Roof 5 yrs ago, New Heat Pump and duct work in 2013 (removed elect baseboards), New appliances in 2013, New Washer / Dryer 2023, Well updates- new pump, pressure tank & cut of valve, finished the covered porch and added new railings, new brick paver sidewalk out back. Enter this cozy home to a spacious living room and dining room area where walls were removed and opened up to all other living spaces. Kitchen features original wood cabinets that have been quaintly painted white with gold hardware, additional pantry cabinets added, & new appliances. Enjoy coffee, meals or quiet reading by the wood fire from the den / casual eating area just off the kitchen. The views of the expansive backyard from this central space make it a favorite! On the other side of the kitchen and living/dining room is a very large family room, an awesome space for everyone to gather but not feel crowded. Seperate laundry room with new W/D and more pantry storage off kitchen leads to backyard. Main hallway leads to the master bedroom which features a small en-suite master bath recently updated! Two additional bedrooms offer space for guests or family, one has a great walk in closet fully cedar lined. Full bath in the hallway was remodeled with a new tub / shower (old bath only had shower) new 12 x 24 tile floors, tile walls, new vanity and toilet. The fully fenced backyard is really a dream space for anyone appreciating the outdoors, having privacy and elbow room from neighbors, or has pets or kids they like to keep contained!! The covered back deck calls is a charming place to gather for backyard parties, cookouts, or just chill time at night. The blacktop driveway offers tons of parking space or play area for kids. Sheds are sold AS-IS. ADT Security system. Location is fantastic, be anywhere in Salisbury fast, close to groceries, shopping, medical offices, Salisbury University, Tidal Health Hospital, all of the schools, easy access to the Bypass to make it on the Beach in 30 minutes, Nutters Crossing Golf Course & Clubhouse just around the corner! This one definitely won't last! Contingent on Seller's closing on property already under contract. No sale contingencies please.
Location
State MD
County Wicomico
Area Wicomico Southeast (23-04)
Zoning AR
Rooms
Other Rooms Living Room, Dining Room, Primary Bedroom, Bedroom 2, Bedroom 3, Kitchen, Family Room, Den, Laundry, Other
Main Level Bedrooms 3
Interior
Interior Features Entry Level Bedroom, Cedar Closet(s), Combination Dining/Living, Crown Moldings, Family Room Off Kitchen, Floor Plan - Open, Primary Bath(s), Wood Floors
Hot Water Electric
Heating Heat Pump(s)
Cooling Heat Pump(s), Central A/C
Flooring Hardwood, Carpet
Fireplaces Number 1
Fireplaces Type Wood
Equipment Oven/Range - Electric, Refrigerator, Built-In Microwave, Dishwasher, Washer, Dryer - Electric
Fireplace Y
Appliance Oven/Range - Electric, Refrigerator, Built-In Microwave, Dishwasher, Washer, Dryer - Electric
Heat Source Electric
Laundry Main Floor
Exterior
Exterior Feature Porch(es)
Garage Spaces 6.0
Fence Chain Link
Water Access N
View Trees/Woods
Roof Type Architectural Shingle
Accessibility None
Porch Porch(es)
Road Frontage Public
Total Parking Spaces 6
Garage N
Building
Lot Description Cleared
Story 1
Foundation Block, Crawl Space
Sewer On Site Septic
Water Well
Architectural Style Ranch/Rambler
Level or Stories 1
Additional Building Above Grade, Below Grade
New Construction N
Schools
Elementary Schools Fruitland Primary School
Middle Schools Bennett
High Schools Parkside
School District Wicomico County Public Schools
Others
Senior Community No
Tax ID 2308012970
Ownership Fee Simple
SqFt Source Assessor
Security Features Security System
Acceptable Financing Conventional, Cash, FHA, USDA, VA
Listing Terms Conventional, Cash, FHA, USDA, VA
Financing Conventional,Cash,FHA,USDA,VA
Special Listing Condition Standard
Read Less
Want to know what your home might be worth? Contact us for a FREE valuation!

Our team is ready to help you sell your home for the highest possible price ASAP

Bought with Allison Foshee • Coldwell Banker Realty

GET MORE INFORMATION





