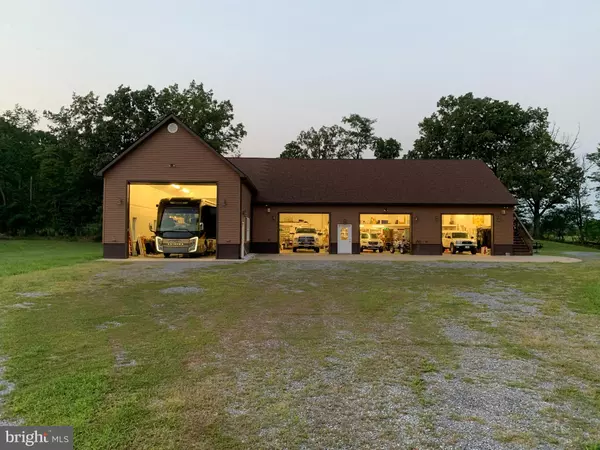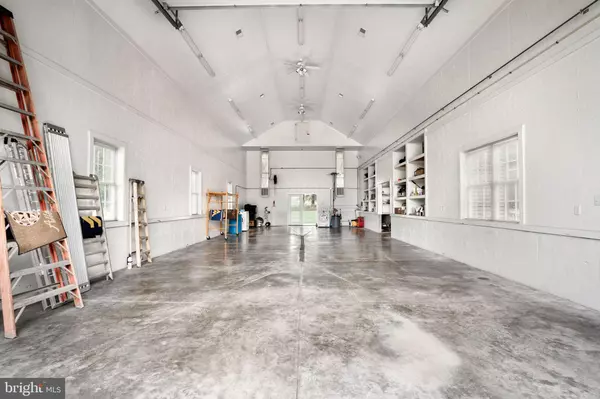$660,000
$675,000
2.2%For more information regarding the value of a property, please contact us for a free consultation.
180 LOGGER DR Gore, VA 22637
5 Beds
3 Baths
2,500 SqFt
Key Details
Sold Price $660,000
Property Type Single Family Home
Sub Type Detached
Listing Status Sold
Purchase Type For Sale
Square Footage 2,500 sqft
Price per Sqft $264
Subdivision Timber Ridge Farms
MLS Listing ID VAFV2011612
Sold Date 05/30/23
Style Contemporary
Bedrooms 5
Full Baths 3
HOA Fees $27/ann
HOA Y/N Y
Abv Grd Liv Area 2,500
Originating Board BRIGHT
Year Built 1997
Annual Tax Amount $2,494
Tax Year 2022
Lot Size 5.040 Acres
Acres 5.04
Property Description
Does your family & R/V need a beautiful home & fantastic 6000+ sq/ft 6 bay garage with tons of storage? Stunning Contemporary turn key home with 5/6 beds, (4 bed Conventional Septic) 3 full baths with attached 1 car garage and a unique "ONE OF A KIND" detached custom garage (A.K.A. "THE TOY SHOP") all on 5 gorgeous landscaped acres! Peaceful & Tranquil country setting and only 4 miles to Capon Bridge, WV or 16 miles to downtown Winchester! This wonderful property has it all! Starting with the homes open design and great views with real hardwood floors, Cathedral wooded ceilings, Custom Hickory kitchen cabinets & Island w/power, Granite counter tops, Huge front deck, awesome covered rear 12x24 porch, custom baths, ceiling fans and finished lower level! Primary bedroom is on the main level with attached in-suite bath and walkout access to the front deck! Primary bath floor is heated with Travertine Stone, huge walk in shower & soaking tub! The lower level features large family room, 2 beds, 1 full bath, bonus room, covered patio and oversized garage. W/D and water treatment (Rain Soft) system will convey. WHOLE HOUSE GENERATOR and 1000 gallon buried leased Propane tank, so, you never have to worry about losing power! Main house heat pump has Propane back up system. The entire home and decks were stained in July 2022! NO MAINTENANCE CONTRACT for septic system and the well produces 25+ gallons per minute! "THE TOY SHOP" features include 400 amp service, two Harman Pellet Stoves, Full size W/D, Refrigerator, 55 inch flat screen TV, Workbench, Ingersoll Rand TS-5 air compressor, mounted air reels at each bay, 14 foot RV bay door, Three 9.6 bay doors, upper level 14x60 climate controlled storage, two mop sinks, Trench drains, upgraded lighting, ceiling fans, 50 gallon hot water heater and exterior RV hookups for power and water! Two additional lower level pull in storage areas for extra autos, boats or lawn equipment with lots of built-in shelving! Private rear concrete patio and sidewalks! Garage has separate electric meter. Seller used his years of work experience in Fire houses to design this incredible garage. The home uses an approved & recorded four bedroom conventional septic system. See documents for the full upgrades list. Easy year round access on state maintained paved roads except for the last 1/4 mile on gravel. Back of property adjoins large farm. Click on the video link to see this awesome property! No pets & Non-smoker home! If you are a Car collector, Boater, Mechanic or Race Car Driver and need a place to store your collection!! You need to see this property!! Agents bring your buyers to tour this listing before it is too late!
Location
State VA
County Frederick
Zoning R-5
Rooms
Basement Daylight, Partial, Connecting Stairway, Partially Finished, Rear Entrance, Walkout Level
Main Level Bedrooms 3
Interior
Interior Features Ceiling Fan(s), Combination Kitchen/Living, Crown Moldings, Exposed Beams, Floor Plan - Open, Kitchen - Gourmet, Kitchen - Island, Wood Floors
Hot Water Electric
Heating Heat Pump(s)
Cooling Heat Pump(s)
Flooring Carpet, Ceramic Tile, Hardwood
Equipment Built-In Microwave, Cooktop, Dishwasher, Disposal, Dryer, Icemaker, Oven - Self Cleaning, Oven/Range - Gas, Refrigerator, Washer, Water Conditioner - Owned, Water Heater
Furnishings No
Fireplace N
Window Features Double Pane,Screens,Sliding,Wood Frame
Appliance Built-In Microwave, Cooktop, Dishwasher, Disposal, Dryer, Icemaker, Oven - Self Cleaning, Oven/Range - Gas, Refrigerator, Washer, Water Conditioner - Owned, Water Heater
Heat Source Central, Propane - Leased, Electric
Laundry Lower Floor
Exterior
Exterior Feature Deck(s), Porch(es)
Parking Features Additional Storage Area, Garage - Front Entry, Garage - Rear Entry, Garage Door Opener, Oversized
Garage Spaces 9.0
Utilities Available Propane, Phone
Water Access N
View Mountain
Roof Type Architectural Shingle
Street Surface Gravel
Accessibility None
Porch Deck(s), Porch(es)
Road Frontage Road Maintenance Agreement
Attached Garage 1
Total Parking Spaces 9
Garage Y
Building
Lot Description Landscaping, Open, Partly Wooded, Private, Road Frontage, Rural
Story 2
Foundation Concrete Perimeter
Sewer On Site Septic
Water Well
Architectural Style Contemporary
Level or Stories 2
Additional Building Above Grade
Structure Type Cathedral Ceilings,Dry Wall,Wood Ceilings
New Construction N
Schools
Elementary Schools Indian Hollow
Middle Schools Frederick County
High Schools James Wood
School District Frederick County Public Schools
Others
Pets Allowed Y
HOA Fee Include Road Maintenance,Snow Removal
Senior Community No
Tax ID 17 8 98
Ownership Fee Simple
SqFt Source Assessor
Acceptable Financing Cash, Conventional, FHA, VA
Horse Property Y
Listing Terms Cash, Conventional, FHA, VA
Financing Cash,Conventional,FHA,VA
Special Listing Condition Standard
Pets Allowed Dogs OK, Cats OK
Read Less
Want to know what your home might be worth? Contact us for a FREE valuation!

Our team is ready to help you sell your home for the highest possible price ASAP

Bought with Amanda M Downs • ERA Valley Realty

GET MORE INFORMATION





