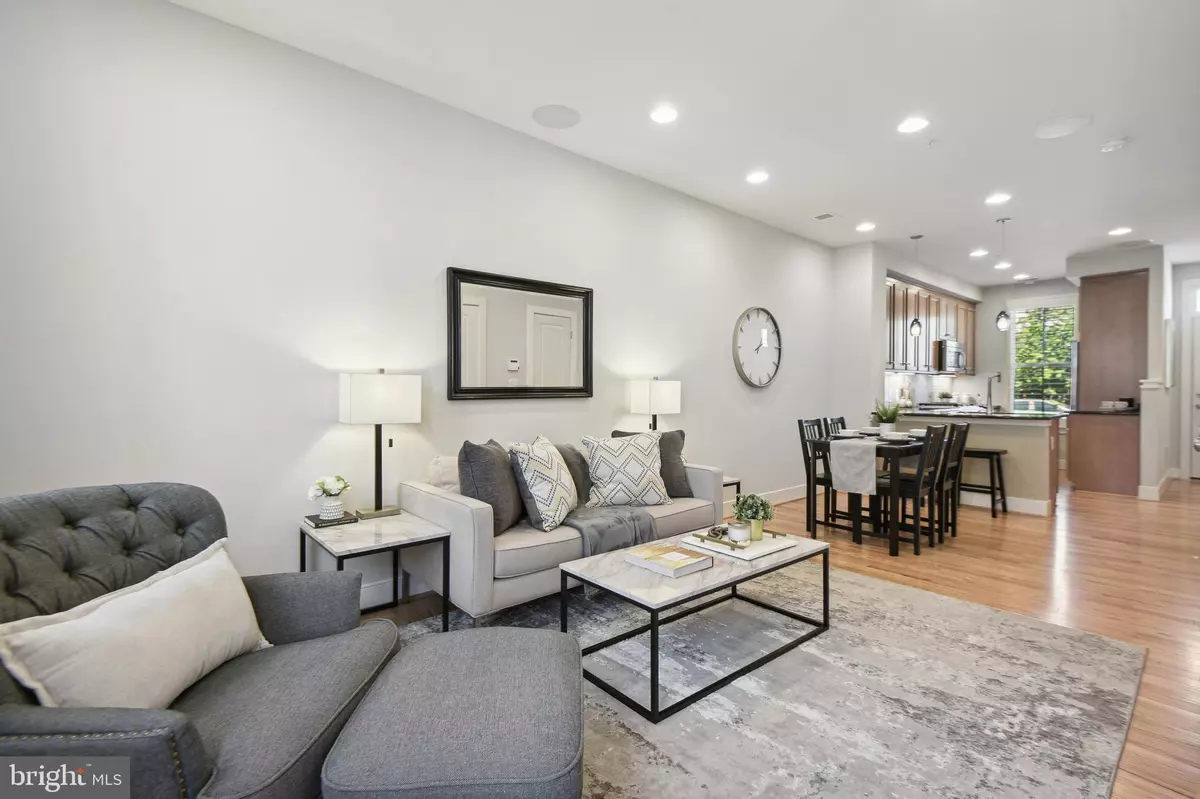$900,000
$899,900
For more information regarding the value of a property, please contact us for a free consultation.
804 MADISON ST Alexandria, VA 22314
3 Beds
3 Baths
1,392 SqFt
Key Details
Sold Price $900,000
Property Type Townhouse
Sub Type Interior Row/Townhouse
Listing Status Sold
Purchase Type For Sale
Square Footage 1,392 sqft
Price per Sqft $646
Subdivision Old Town Commons
MLS Listing ID VAAX2022736
Sold Date 06/01/23
Style Traditional
Bedrooms 3
Full Baths 2
Half Baths 1
HOA Fees $102/mo
HOA Y/N Y
Abv Grd Liv Area 1,392
Originating Board BRIGHT
Year Built 2011
Annual Tax Amount $9,209
Tax Year 2023
Lot Size 626 Sqft
Acres 0.01
Property Description
NEW PRICE! Open Sunday, April 30th 2-4PM. Absolutely pristine 3 level, 3 bed, 2.5 bath townhome located in the heart of North Old Town just 5 blocks from Metro and 10 minutes to DC via the GW Parkway. Walk to everything - acclaimed restaurants, Trader Joe's, Harris Teeter, the Charles Houston Recreation Center, West Elm, the Old Town Farmer's Market, King Street - literally everything you could want is just outside your door. Freshly painted inside and out with new hardwood floors and new carpets, this home is move in ready! The stunning main level with open floor plan is perfect for entertaining. With a gourmet kitchen including custom cabinets, stainless steel appliances and granite counters, you can prepare meals in style. The breakfast bar opens to the living/dining space with high ceilings, built-in speaker system, and tons of natural light. A private fenced in patio with storage shed and grill is just off the living room at the rear of the house - easily access your mailbox and parking through the back gate. Upstairs two generous bedrooms with large closets and new carpet share an updated hall bath with shower/tub and custom tile. The upper level features a large primary suite with custom Elfa closet organizing system and spa bath with dual granite vanity and large custom tile shower. To literally TOP it all off is a private roof terrace that overlooks the city! Never look for parking in Old Town again - this home comes with two assigned parking spaces. The Old Town Commons community plans several neighborhood events for adults, children and pets. This house is not just a home, it's a lifestyle.
Location
State VA
County Alexandria City
Zoning CDD#16
Rooms
Other Rooms Living Room, Dining Room, Primary Bedroom, Bedroom 2, Bedroom 3, Kitchen, Foyer, Bathroom 1, Bathroom 2, Primary Bathroom
Interior
Interior Features Carpet, Combination Dining/Living, Dining Area, Family Room Off Kitchen, Floor Plan - Open, Kitchen - Gourmet, Primary Bath(s), Recessed Lighting, Stall Shower, Walk-in Closet(s), Upgraded Countertops, Tub Shower, Wood Floors
Hot Water Natural Gas
Heating Forced Air
Cooling Central A/C, Ceiling Fan(s)
Flooring Ceramic Tile, Carpet, Hardwood
Equipment Built-In Microwave, Built-In Range, Cooktop, Dishwasher, Disposal, Dryer, Oven/Range - Gas, Refrigerator, Stainless Steel Appliances, Washer
Fireplace N
Appliance Built-In Microwave, Built-In Range, Cooktop, Dishwasher, Disposal, Dryer, Oven/Range - Gas, Refrigerator, Stainless Steel Appliances, Washer
Heat Source Natural Gas
Laundry Upper Floor
Exterior
Exterior Feature Patio(s), Deck(s), Roof
Parking On Site 2
Fence Board, Rear, Privacy
Amenities Available Common Grounds, Tot Lots/Playground
Water Access N
View City
Accessibility None
Porch Patio(s), Deck(s), Roof
Garage N
Building
Story 3
Foundation Slab
Sewer Public Sewer
Water Public
Architectural Style Traditional
Level or Stories 3
Additional Building Above Grade, Below Grade
Structure Type Dry Wall,High,9'+ Ceilings
New Construction N
Schools
School District Alexandria City Public Schools
Others
HOA Fee Include Common Area Maintenance,Lawn Care Front,Snow Removal,Trash
Senior Community No
Tax ID 60019940
Ownership Fee Simple
SqFt Source Assessor
Special Listing Condition Standard
Read Less
Want to know what your home might be worth? Contact us for a FREE valuation!

Our team is ready to help you sell your home for the highest possible price ASAP

Bought with Elizabeth M Bucuvalas • Coldwell Banker Realty

GET MORE INFORMATION





