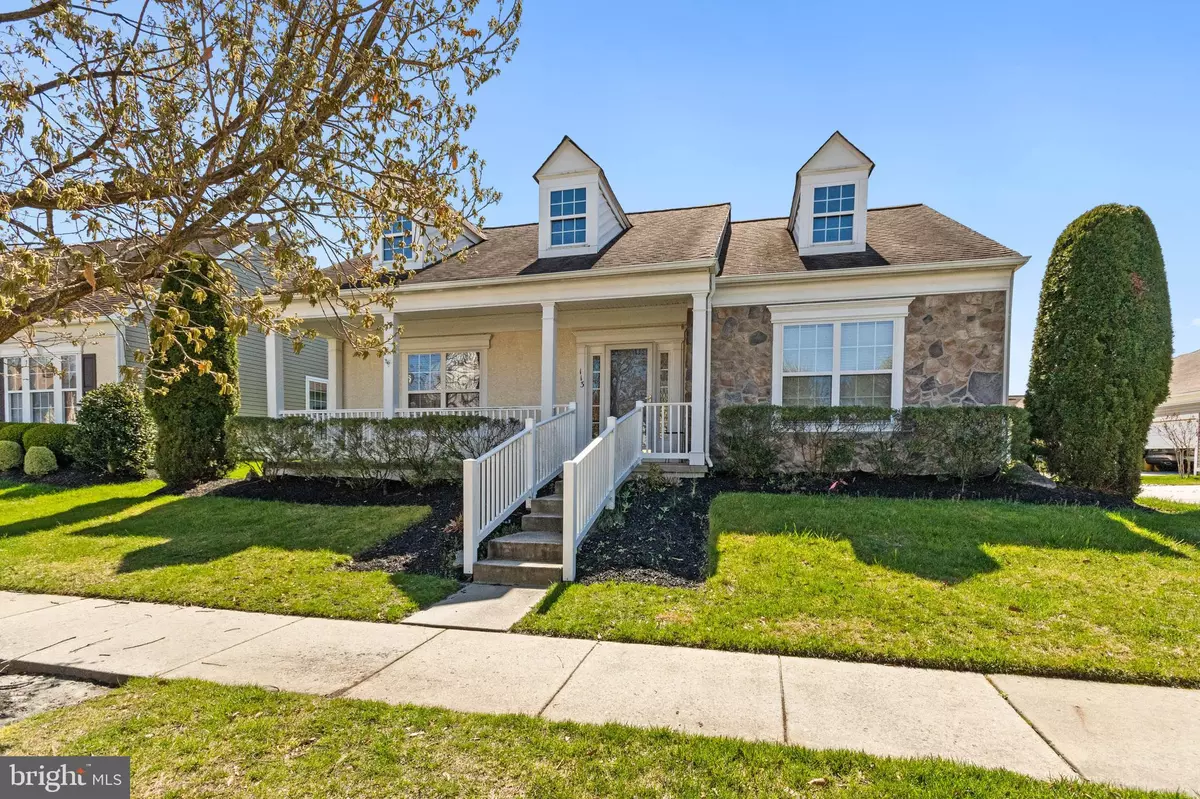$450,000
$484,900
7.2%For more information regarding the value of a property, please contact us for a free consultation.
113 BORTON AVE Voorhees, NJ 08043
2 Beds
2 Baths
2,027 SqFt
Key Details
Sold Price $450,000
Property Type Single Family Home
Sub Type Detached
Listing Status Sold
Purchase Type For Sale
Square Footage 2,027 sqft
Price per Sqft $222
Subdivision Centennial Mill
MLS Listing ID NJCD2045666
Sold Date 06/01/23
Style Contemporary
Bedrooms 2
Full Baths 2
HOA Fees $371/mo
HOA Y/N Y
Abv Grd Liv Area 2,027
Originating Board BRIGHT
Year Built 2005
Annual Tax Amount $11,640
Tax Year 2022
Lot Size 5,968 Sqft
Acres 0.14
Lot Dimensions 0.00 x 0.00
Property Description
Welcome Home to this well maintained Weston model located in the heart of Centennial Mill, which is a gated community for active adults seeking a low maintenance and carefree lifestyle! As you arrive, the cozy front porch and stone accents add a nice touch to the curb appeal. Upon entering the foyer, you will be in awe of the custom woodwork with crown molding, shadowboxing, chair rails, and hardwood floors that flow throughout. An office/library or even playroom for the grands is nestled away behind 2 french doors. The Great Room is unlike any other with a vaulted ceiling w/ fan & recessed lights, plenty of windows providing an abundance of natural light, and a gas fireplace for warmth during those cool evenings. Proceed to the Kitchen which is complete with 42" cabinets with crown molding, durable counter tops, tile floors, recessed lights, and included appliances. Perfectly designed for entertaining, the dining room is adjacent to both Great Room and Kitchen and sophisticatedly decorated with crown molding, chair rail, & wainscoting. The Owner's Suite is a generous size with a trey ceiling w/ fan, walk-in closet, and an ensuite bath with large walk-in shower stall, private WC, and 36" dual sink vanity. There is also a 2nd Bedroom located next to the hallway full bath by then front of the home, a laundry room, and interior garage access. The rear entry 2 car garage has an automatic door opener for the 1 large garage door to make pulling in that much easier. Private outdoor patio through the dual sliding glass doors in the kitchen is the perfect spot to bbq or catch some rays! Secluded setting on the side of the home and at the end of the street gives you added privacy. Other features include security system, programable thermostat, handicap accessible light switches, and hardwood/tile floors throughout. Located just a short walk away from the heart of the community where the Clubhouse and Amenity centers are for the ultimate recreational retreat. The Clubhouse features a Billiard Room, Club House, Common Grounds, Exercise Room, Fitness Center, Game Room, In-Ground Pool, Hot tub, Library, Meeting Room, Party Room, Sauna, & Shuffleboard! The HOA takes care of the lawn cutting, fertilizer, and snow removal for maintenance free living! Also included in the HOA fee is the exterior maintenance of your roof & siding. One floor, maintenance free living in a gated, entertainment sanctuary - Now is the time to Spring into your new Home!
Location
State NJ
County Camden
Area Voorhees Twp (20434)
Zoning CCRC
Rooms
Other Rooms Dining Room, Primary Bedroom, Bedroom 2, Kitchen, Library, Great Room
Main Level Bedrooms 2
Interior
Interior Features Attic, Breakfast Area, Chair Railings, Crown Moldings, Dining Area, Entry Level Bedroom, Kitchen - Eat-In, Primary Bath(s), Pantry, Recessed Lighting, Sprinkler System, Stall Shower, Upgraded Countertops, Walk-in Closet(s), Window Treatments, Wood Floors, Other
Hot Water Natural Gas
Heating Forced Air
Cooling Central A/C
Flooring Hardwood, Ceramic Tile
Fireplaces Number 1
Fireplaces Type Gas/Propane, Fireplace - Glass Doors, Mantel(s)
Equipment Refrigerator, Stove, Microwave, Dishwasher, Washer, Dryer
Fireplace Y
Appliance Refrigerator, Stove, Microwave, Dishwasher, Washer, Dryer
Heat Source Natural Gas
Laundry Main Floor
Exterior
Garage Garage Door Opener, Garage - Rear Entry, Built In, Inside Access
Garage Spaces 2.0
Amenities Available Billiard Room, Club House, Common Grounds, Exercise Room, Fitness Center, Game Room, Gated Community, Hot tub, Library, Meeting Room, Party Room, Pool - Indoor, Pool - Outdoor, Sauna, Shuffleboard
Water Access N
Roof Type Pitched
Street Surface Black Top
Accessibility Level Entry - Main, No Stairs
Attached Garage 2
Total Parking Spaces 2
Garage Y
Building
Lot Description Flag, Front Yard, Rear Yard, SideYard(s)
Story 1
Foundation Slab
Sewer Public Sewer
Water Public
Architectural Style Contemporary
Level or Stories 1
Additional Building Above Grade, Below Grade
New Construction N
Schools
School District Voorhees Township Board Of Education
Others
Pets Allowed Y
HOA Fee Include All Ground Fee,Common Area Maintenance,Custodial Services Maintenance,Ext Bldg Maint,Health Club,Lawn Care Front,Lawn Care Rear,Lawn Care Side,Lawn Maintenance,Management,Pool(s),Reserve Funds,Sauna,Security Gate
Senior Community Yes
Age Restriction 55
Tax ID 34-00200-00002 301
Ownership Fee Simple
SqFt Source Assessor
Security Features Carbon Monoxide Detector(s),Electric Alarm,Fire Detection System,Motion Detectors,Security System,Smoke Detector
Acceptable Financing Cash, Conventional
Listing Terms Cash, Conventional
Financing Cash,Conventional
Special Listing Condition Standard
Pets Description Cats OK, Dogs OK
Read Less
Want to know what your home might be worth? Contact us for a FREE valuation!

Our team is ready to help you sell your home for the highest possible price ASAP

Bought with Robert D. Hanson • Better Homes and Gardens Real Estate Maturo

GET MORE INFORMATION





