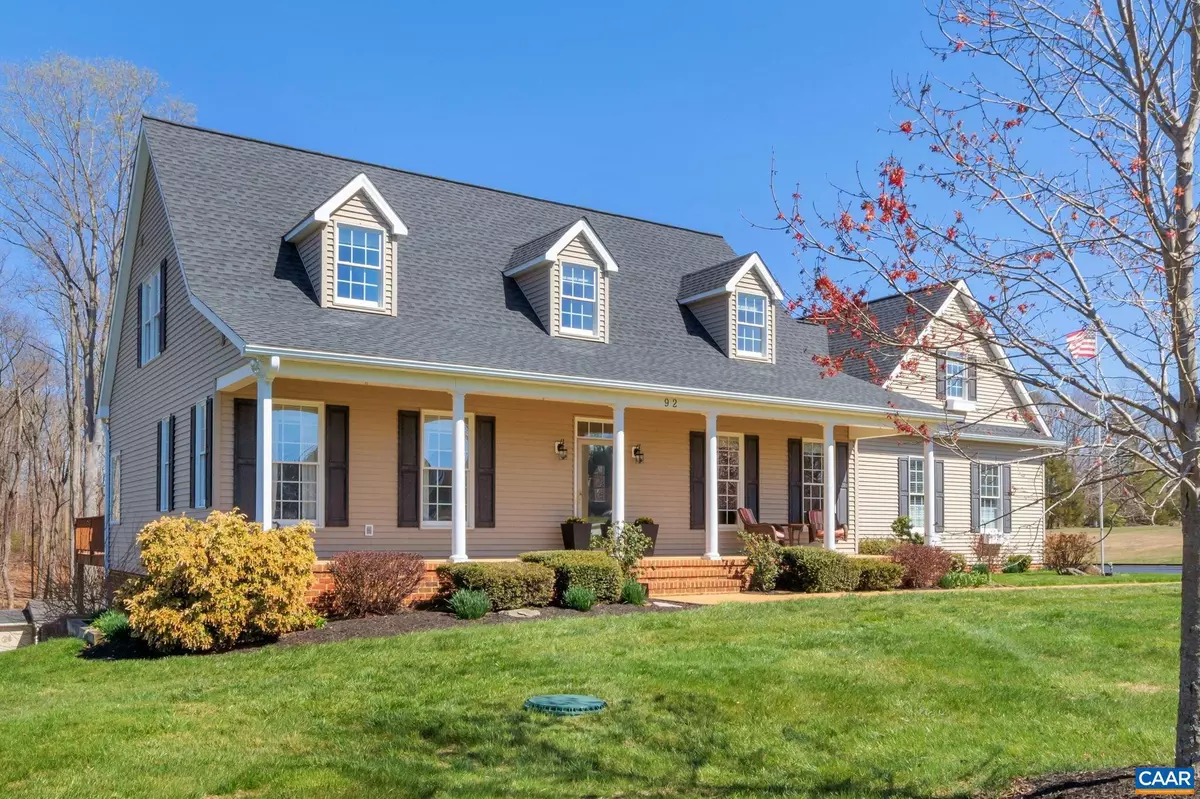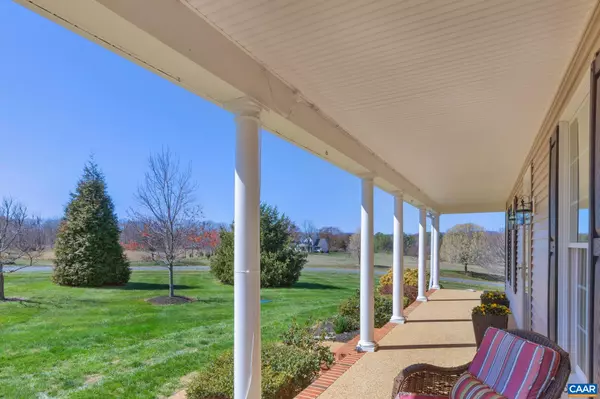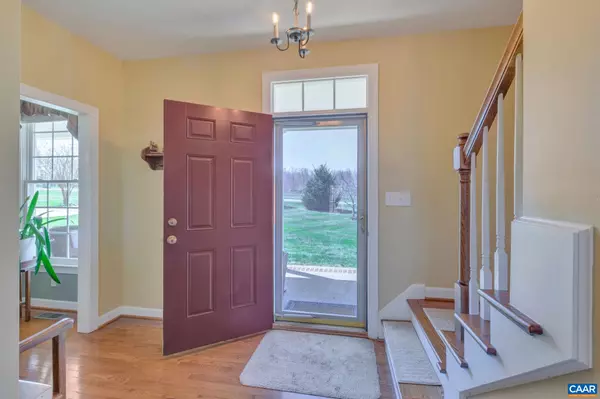$715,000
$724,797
1.4%For more information regarding the value of a property, please contact us for a free consultation.
92 MEGHANS LN Zion Crossroads, VA 22942
3 Beds
4 Baths
4,318 SqFt
Key Details
Sold Price $715,000
Property Type Single Family Home
Sub Type Detached
Listing Status Sold
Purchase Type For Sale
Square Footage 4,318 sqft
Price per Sqft $165
Subdivision Deerland
MLS Listing ID 639931
Sold Date 05/30/23
Style Cape Cod,Farmhouse/National Folk
Bedrooms 3
Full Baths 3
Half Baths 1
HOA Y/N N
Abv Grd Liv Area 2,868
Originating Board CAAR
Year Built 2003
Annual Tax Amount $4,513
Tax Year 2022
Lot Size 3.120 Acres
Acres 3.12
Property Description
Escape to the country & enjoy life in a lovely custom home w/ 1st floor owner's suite, chef's kitchen, Firefly fiber internet, landscaped lawn, & detached shop/garage w/ heat & electric. Many upgrades like duel fuel heat, whole house generator, attached garage, storage, roof replaced 2019 & more! Document section includes floor plan, upgrades, etc. Prime location w/ low Louisa County taxes & easy access to Zion Crossroads, I-64, & 20 minutes to Charlottesville. Priced to sell below replacement cost!,Wood Cabinets,Fireplace in Family Room,Fireplace in Living Room
Location
State VA
County Louisa
Zoning A-2
Rooms
Other Rooms Living Room, Dining Room, Primary Bedroom, Kitchen, Family Room, Den, Foyer, Exercise Room, Laundry, Office, Utility Room, Primary Bathroom, Full Bath, Half Bath, Additional Bedroom
Basement Fully Finished, Full, Heated, Interior Access, Outside Entrance, Walkout Level, Windows
Main Level Bedrooms 1
Interior
Interior Features Central Vacuum, Central Vacuum, Walk-in Closet(s), WhirlPool/HotTub, Kitchen - Eat-In, Pantry, Entry Level Bedroom
Heating Central, Forced Air, Heat Pump(s)
Cooling Central A/C, Heat Pump(s)
Flooring Carpet, Hardwood, Vinyl
Fireplaces Number 2
Fireplaces Type Gas/Propane, Fireplace - Glass Doors
Equipment Water Conditioner - Owned, Dryer, Washer/Dryer Hookups Only, Washer, Dishwasher, Oven/Range - Electric, Microwave, Refrigerator
Fireplace Y
Window Features Double Hung,Low-E
Appliance Water Conditioner - Owned, Dryer, Washer/Dryer Hookups Only, Washer, Dishwasher, Oven/Range - Electric, Microwave, Refrigerator
Heat Source Other, Propane - Owned
Exterior
Parking Features Other, Garage - Side Entry
View Mountain, Pasture, Other, Water, Trees/Woods, Panoramic, Garden/Lawn
Roof Type Architectural Shingle,Composite
Street Surface Other
Accessibility None
Road Frontage Private
Garage Y
Building
Lot Description Sloping, Landscaping, Partly Wooded
Story 1.5
Foundation Concrete Perimeter
Sewer Septic Exists
Water Well
Architectural Style Cape Cod, Farmhouse/National Folk
Level or Stories 1.5
Additional Building Above Grade, Below Grade
Structure Type Vaulted Ceilings,Cathedral Ceilings
New Construction N
Schools
Elementary Schools Moss-Nuckols
Middle Schools Louisa
High Schools Louisa
School District Louisa County Public Schools
Others
Senior Community No
Ownership Other
Security Features Security System,Smoke Detector
Special Listing Condition Standard
Read Less
Want to know what your home might be worth? Contact us for a FREE valuation!

Our team is ready to help you sell your home for the highest possible price ASAP

Bought with MOLLY TRUJILLO • THE HOGAN GROUP-CHARLOTTESVILLE

GET MORE INFORMATION





