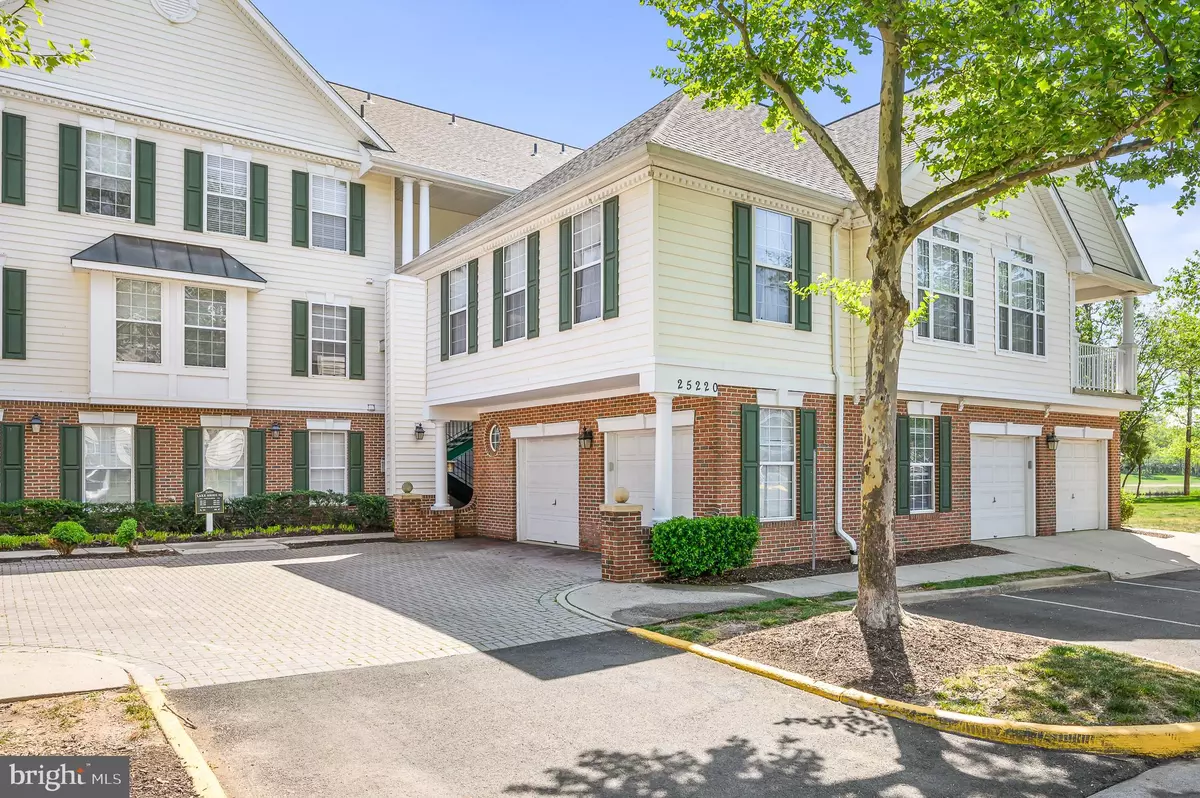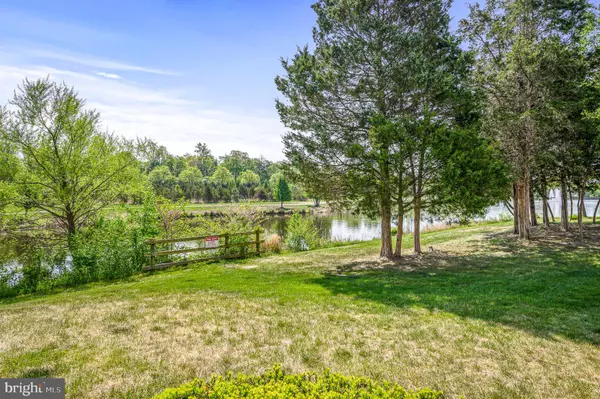$460,000
$425,000
8.2%For more information regarding the value of a property, please contact us for a free consultation.
25220 LAKE SHORE SQ #104 Chantilly, VA 20152
2 Beds
2 Baths
1,246 SqFt
Key Details
Sold Price $460,000
Property Type Condo
Sub Type Condo/Co-op
Listing Status Sold
Purchase Type For Sale
Square Footage 1,246 sqft
Price per Sqft $369
Subdivision Lakeside At South Riding
MLS Listing ID VALO2048372
Sold Date 05/30/23
Style Colonial
Bedrooms 2
Full Baths 2
Condo Fees $363/mo
HOA Y/N N
Abv Grd Liv Area 1,246
Originating Board BRIGHT
Year Built 2000
Annual Tax Amount $3,279
Tax Year 2023
Property Sub-Type Condo/Co-op
Property Description
RARELY AVAILABLE FIRST FLOOR CARLISLE UNIT BACKING TO LAKE WITH GARAGE THAT OPENS INTO UNIT! These Units Don't Come Available Often. 2 Bedroom, 2 Bath PLUS Den on the Lake! 1 Car Garage that Opens Directly into the Unit with Parking Space Just Outside of Garage. Primary Bathroom Shower has been Upgraded.
Lake Views from Primary Bedroom, Den, Living Room & Dining Room!!!
Foyer Opens to Living Room and Dining Room. Kitchen has Upgraded Stainless Steel Appliances, Soapstone Counters and Hardwood Flooring. Eating Space in Kitchen which Opens to Oversized Garage.
Spacious Primary Bedroom has Spectacular Views of the Lake!
Large Living Room and Dining Room Adjacent to the Kitchen. Bedroom #2 and Bathroom #2 Just off the Kitchen. Den with French Doors Adjacent to Primary Bedroom and Living Room have Beautiful Lake Views.
Awesome South Riding Amenities with 4 Pools, Basketball Courts, Volleyball Courts, Community Parks, Trails, Community Room, Fitness Room, Neighborhood Ponds/Lakes with Fishing, Situated Close to Restaurants, Shopping, Stone Springs Hospital, New Silver Line Metro, Route 50, Route 28, Dulles Greenway & Toll Road & I-66.
Location
State VA
County Loudoun
Zoning PDH4
Rooms
Other Rooms Living Room, Dining Room, Primary Bedroom, Bedroom 2, Kitchen, Den, Foyer, Laundry, Bathroom 2, Primary Bathroom
Main Level Bedrooms 2
Interior
Interior Features Kitchen - Table Space, Combination Dining/Living, Window Treatments, Entry Level Bedroom, Primary Bath(s), Floor Plan - Traditional
Hot Water Natural Gas
Heating Forced Air
Cooling Central A/C
Equipment Dishwasher, Disposal, Dryer, Exhaust Fan, Icemaker, Oven/Range - Gas, Refrigerator, Stove, Washer, Washer/Dryer Stacked
Fireplace N
Window Features Double Pane,Screens
Appliance Dishwasher, Disposal, Dryer, Exhaust Fan, Icemaker, Oven/Range - Gas, Refrigerator, Stove, Washer, Washer/Dryer Stacked
Heat Source Natural Gas
Laundry Washer In Unit, Dryer In Unit
Exterior
Exterior Feature Patio(s)
Parking Features Covered Parking, Garage Door Opener, Garage - Front Entry
Garage Spaces 1.0
Parking On Site 1
Utilities Available Under Ground
Amenities Available Jog/Walk Path, Meeting Room, Pool - Outdoor, Swimming Pool, Tennis Courts, Tot Lots/Playground, Community Center, Fitness Center, Lake, Pier/Dock, Volleyball Courts
Water Access N
View Water, Lake
Roof Type Shingle
Accessibility None
Porch Patio(s)
Attached Garage 1
Total Parking Spaces 1
Garage Y
Building
Lot Description Landscaping
Story 1
Unit Features Garden 1 - 4 Floors
Foundation Slab
Sewer Public Sewer
Water Public
Architectural Style Colonial
Level or Stories 1
Additional Building Above Grade, Below Grade
Structure Type Dry Wall
New Construction N
Schools
Elementary Schools Hutchison Farm
Middle Schools J. Michael Lunsford
High Schools Freedom
School District Loudoun County Public Schools
Others
Pets Allowed Y
HOA Fee Include Common Area Maintenance,Management,Insurance,Pool(s),Reserve Funds,Snow Removal,Trash
Senior Community No
Tax ID 128462871004
Ownership Condominium
Security Features Fire Detection System,Smoke Detector
Special Listing Condition Standard
Pets Allowed No Pet Restrictions
Read Less
Want to know what your home might be worth? Contact us for a FREE valuation!

Our team is ready to help you sell your home for the highest possible price ASAP

Bought with Kim Kroner • Washington Dulles Real Estate Group
GET MORE INFORMATION





