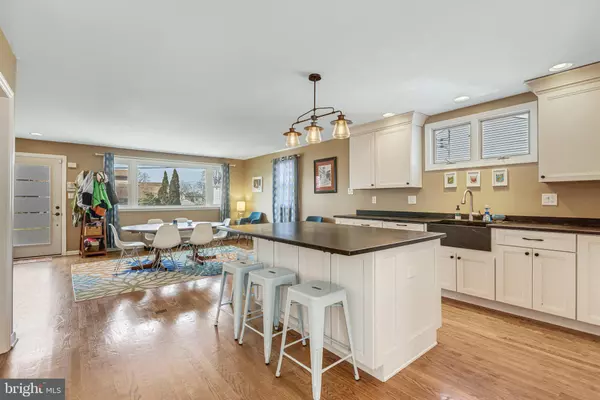$560,000
$575,000
2.6%For more information regarding the value of a property, please contact us for a free consultation.
108 NORWOOD AVE Westmont, NJ 08108
5 Beds
2 Baths
2,412 SqFt
Key Details
Sold Price $560,000
Property Type Single Family Home
Sub Type Detached
Listing Status Sold
Purchase Type For Sale
Square Footage 2,412 sqft
Price per Sqft $232
Subdivision Westmont
MLS Listing ID NJCD2042382
Sold Date 05/30/23
Style Colonial,Bi-level
Bedrooms 5
Full Baths 2
HOA Y/N N
Abv Grd Liv Area 1,912
Originating Board BRIGHT
Year Built 1958
Annual Tax Amount $10,349
Tax Year 2022
Lot Size 9,601 Sqft
Acres 0.22
Lot Dimensions 60.00 x 160.00
Property Description
Be the THIRD owner of this thoughtfully renovated home on a very large lot conveniently located to both Haddon Twp. & Haddonfield downtowns, schools, parks and the Patco high speed line. Unique property that backs up to more land that will never be developed. This home has been updated with a modern open layout offering 4-5 Bedrooms, 2 full bathrooms, family room, full-sized laundry room and basement. Enter through the front door into the great room and be greeted with exquisite, restored oak floors that grace the home throughout. Behold the fashionable kitchen, featuring a nearly 25 square foot kitchen island that is great for entertaining, complimented by bright white custom cabinetry and gorgeous black soapstone countertops. Continue towards the back of the home into the spacious family room complete with cozy fireplace and crisp custom built-ins. Upstairs, find three bedrooms and a full bathroom. Downstairs find a large office, full bathroom, guest room, full size laundry room with a door to walk outside and a door to the basement. The basement is a nice size with a workbench, storage shelving and utilities. The family room has a door leading out to the vast fenced backyard with patio, gazebo, and storage shed complete with shelving and hooks for all of your organized storage. Low maintenance vinyl siding exterior. The versatile layout makes this the perfect home for those with a variety of hobbies with ample rooms for home office allowing the perfect opportunity to work remotely privately, home gym or sewing room- allowing you to spread out or gather back together in the spacious common rooms. It is incredibly versatile and even offers options for an in-law suite. The hard work has been done beautifully, so move right in and enjoy the endless possibilities of this home in this incredible, demanded location. In the Haddon Township School District, which offers a great education with numerous extracurricular activities. Only 3 blocks to Westmont PATCO, easy access to Philadelphia for work or play!
Location
State NJ
County Camden
Area Haddon Twp (20416)
Zoning RESIDENTIAL
Rooms
Other Rooms Kitchen, Family Room, Basement, Great Room, Laundry
Basement Daylight, Partial, Interior Access, Poured Concrete, Shelving, Unfinished
Interior
Hot Water Natural Gas
Heating Central
Cooling Central A/C
Flooring Hardwood, Ceramic Tile
Fireplaces Number 1
Fireplaces Type Brick
Fireplace Y
Heat Source Natural Gas
Exterior
Garage Spaces 3.0
Water Access N
Roof Type Asphalt
Accessibility None
Total Parking Spaces 3
Garage N
Building
Story 3
Foundation Block
Sewer Public Sewer
Water Public
Architectural Style Colonial, Bi-level
Level or Stories 3
Additional Building Above Grade, Below Grade
Structure Type Dry Wall
New Construction N
Schools
High Schools Haddon Township H.S.
School District Haddon Township Public Schools
Others
Senior Community No
Tax ID 16-00019 04-00010
Ownership Fee Simple
SqFt Source Assessor
Special Listing Condition Standard
Read Less
Want to know what your home might be worth? Contact us for a FREE valuation!

Our team is ready to help you sell your home for the highest possible price ASAP

Bought with Laurel Falana • Keller Williams Realty - Cherry Hill

GET MORE INFORMATION





