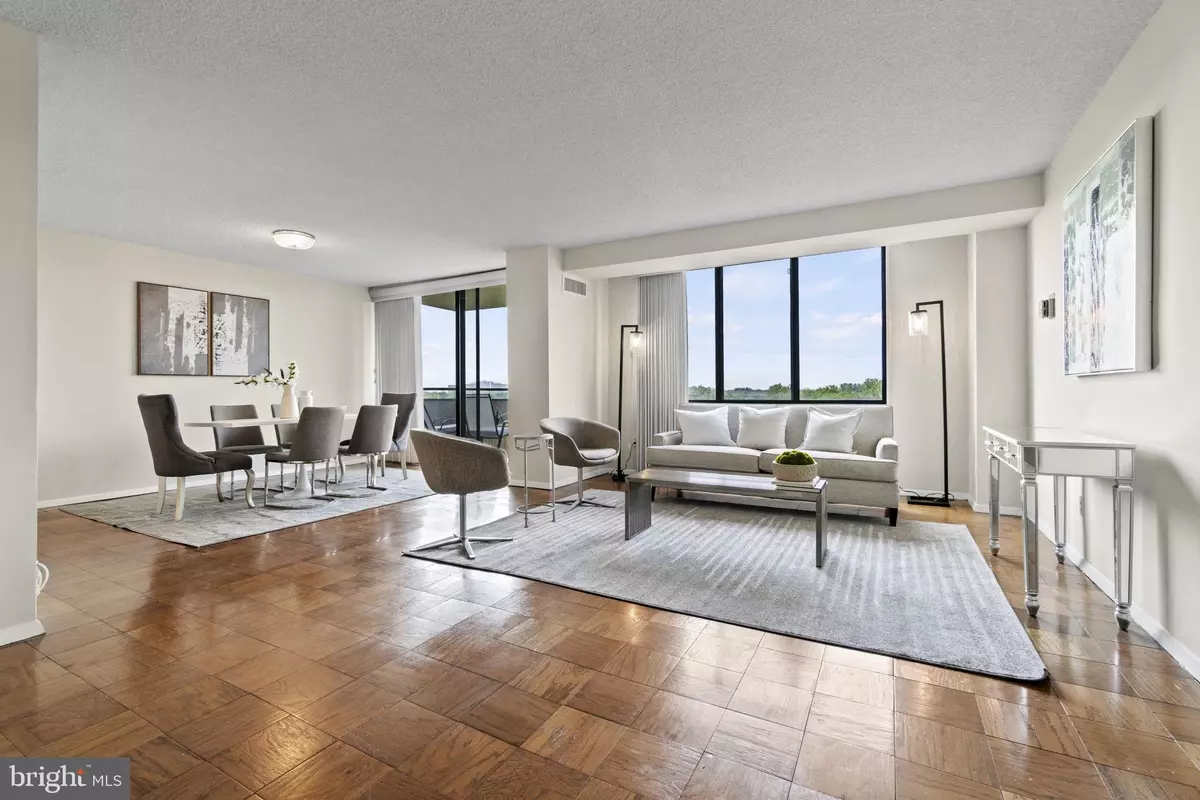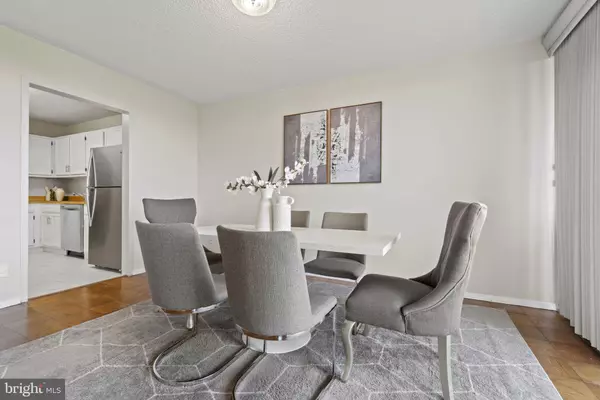$195,000
$199,900
2.5%For more information regarding the value of a property, please contact us for a free consultation.
5225 POOKS HILL RD #1524S Bethesda, MD 20814
1 Bed
1 Bath
981 SqFt
Key Details
Sold Price $195,000
Property Type Condo
Sub Type Condo/Co-op
Listing Status Sold
Purchase Type For Sale
Square Footage 981 sqft
Price per Sqft $198
Subdivision Promenade Towers
MLS Listing ID MDMC2081036
Sold Date 05/30/23
Style Unit/Flat
Bedrooms 1
Full Baths 1
Condo Fees $1,140/mo
HOA Y/N N
Abv Grd Liv Area 981
Originating Board BRIGHT
Year Built 1973
Annual Tax Amount $1,918
Tax Year 2022
Property Description
Overlooking all of Bethesda is this bright and expansive one-bedroom and one-bathroom home in the desirable Promenade. You will immediately appreciate the large windows which bring in an incredible amount of natural light into the open floor plan. A great space for entertaining with a large dining area, an entrance out to the large balcony with endless southern views. Here you can enjoy morning coffee or a glass of wine during the sunset! The fresh white, eat-in kitchen has stainless steel appliances and a pantry. The large bedroom offers great southern views, and two large closets. Completing this offering is generous closet space for all of your storage and a parking space in the covered garage.
The Promenade has many amenities that make for resort styled living, such as:
Tennis court
Indoor and outdoor pools
Fitness center
Gated entry with guardhouse
Concierge in formal lobby
Onsite market and hair salon
Onsite restaurant - Chef Tony’s
Pilates studio
Multiple outdoor spaces for entertaining or relaxing
Grill area
Community vegetable garden
Whole Foods Market, Pike & Rose, and the Medical Center Metro stop are not far for convenience. For commuters, 270, 495, and Rockville Pike are easy to jump on to get to your destination.
Location
State MD
County Montgomery
Zoning RH
Rooms
Main Level Bedrooms 1
Interior
Interior Features Combination Dining/Living, Entry Level Bedroom, Floor Plan - Open, Kitchen - Eat-In, Walk-in Closet(s), Wood Floors
Hot Water Other
Heating Central
Cooling Central A/C
Equipment Dishwasher, Disposal, Oven/Range - Electric, Refrigerator
Appliance Dishwasher, Disposal, Oven/Range - Electric, Refrigerator
Heat Source Natural Gas
Exterior
Garage Covered Parking
Garage Spaces 1.0
Amenities Available Beauty Salon, Common Grounds, Concierge, Convenience Store, Elevator, Fitness Center, Game Room, Gated Community, Hot tub, Picnic Area, Pool - Outdoor, Sauna, Swimming Pool, Tennis Courts
Water Access N
Accessibility Elevator
Total Parking Spaces 1
Garage Y
Building
Story 1
Unit Features Hi-Rise 9+ Floors
Sewer Public Sewer
Water Public
Architectural Style Unit/Flat
Level or Stories 1
Additional Building Above Grade, Below Grade
New Construction N
Schools
Elementary Schools Ashburton
Middle Schools North Bethesda
High Schools Walter Johnson
School District Montgomery County Public Schools
Others
Pets Allowed Y
HOA Fee Include Appliance Maintenance,Cable TV,Common Area Maintenance,Custodial Services Maintenance,Electricity,Gas,Heat,Lawn Maintenance,Management,Pool(s),Recreation Facility,Snow Removal,Trash,Water,Taxes
Senior Community No
Tax ID 160703605860
Ownership Cooperative
Special Listing Condition Standard
Pets Description Case by Case Basis
Read Less
Want to know what your home might be worth? Contact us for a FREE valuation!

Our team is ready to help you sell your home for the highest possible price ASAP

Bought with Hanna G Wang • Prostage Realty, LLC

GET MORE INFORMATION





