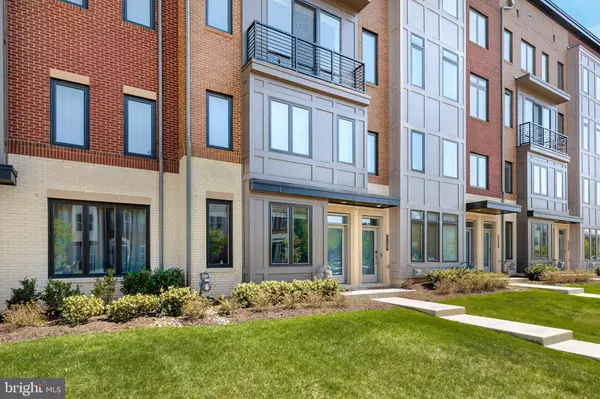$553,787
$519,000
6.7%For more information regarding the value of a property, please contact us for a free consultation.
23691 HOPEWELL MANOR TER Ashburn, VA 20148
3 Beds
3 Baths
1,672 SqFt
Key Details
Sold Price $553,787
Property Type Condo
Sub Type Condo/Co-op
Listing Status Sold
Purchase Type For Sale
Square Footage 1,672 sqft
Price per Sqft $331
Subdivision Loudoun Valley Carlisle
MLS Listing ID VALO2047718
Sold Date 05/30/23
Style Other
Bedrooms 3
Full Baths 2
Half Baths 1
Condo Fees $168/mo
HOA Fees $90/mo
HOA Y/N Y
Abv Grd Liv Area 1,672
Originating Board BRIGHT
Year Built 2020
Annual Tax Amount $4,340
Tax Year 2023
Property Description
OPEN HOUSE CANCELED, OFFERS HAVE BEEN RECEIVED. Thank you for your interest.
WOW this modern luxury is something to be seen in person. Stunning modern Toll Brothers Hayes floorplan townhouse style condo in sought after Loudoun Valley. Spacious open floorplan flows seamlessly from the foyer through the sizeable living and dining room to the elegant gourmet kitchen well-equipped with a large center island, breakfast bar, pantry, and plenty of cabinet space. The master bedroom suite is highlighted with a beautiful tray ceiling, a large walk-in closet, a luxury attached bathroom, and a sliding glass door granting access to a private covered deck for quiet morning coffee. 2 more generous secondary bedrooms, a full hall bath and laundry area complete the upper level. Convenient 1 car rear load garage. Amenities include 3 resort-style clubhouses, fitness centers, multiple playgrounds, basketball courts, tennis courts, and 3 pools as well as plentiful open green space and nearby parks and trails. Easy access to major commuter routes, shopping, dining and entertainment. If any offers received deadline will be placed, please call listing agent for more information.
Location
State VA
County Loudoun
Zoning PDH4
Interior
Interior Features Breakfast Area, Ceiling Fan(s), Dining Area, Floor Plan - Open, Kitchen - Gourmet, Kitchen - Island, Kitchen - Table Space, Primary Bath(s), Recessed Lighting, Upgraded Countertops, Wood Floors
Hot Water Natural Gas
Heating Forced Air
Cooling Ceiling Fan(s), Central A/C
Equipment Built-In Microwave, Cooktop, Dishwasher, Disposal, Dryer, Exhaust Fan, Icemaker, Microwave, Oven - Double, Oven - Wall, Refrigerator, Washer, Water Heater
Fireplace N
Appliance Built-In Microwave, Cooktop, Dishwasher, Disposal, Dryer, Exhaust Fan, Icemaker, Microwave, Oven - Double, Oven - Wall, Refrigerator, Washer, Water Heater
Heat Source Natural Gas
Laundry Upper Floor
Exterior
Exterior Feature Balcony
Garage Garage - Rear Entry, Garage Door Opener, Inside Access
Garage Spaces 1.0
Amenities Available Basketball Courts, Common Grounds, Exercise Room, Fitness Center, Jog/Walk Path, Pool - Outdoor, Swimming Pool, Tennis Courts, Tot Lots/Playground
Water Access N
Roof Type Composite,Shingle
Accessibility None
Porch Balcony
Attached Garage 1
Total Parking Spaces 1
Garage Y
Building
Story 2
Foundation Slab
Sewer Public Sewer
Water Public
Architectural Style Other
Level or Stories 2
Additional Building Above Grade, Below Grade
New Construction N
Schools
Elementary Schools Rosa Lee Carter
Middle Schools Stone Hill
High Schools Rock Ridge
School District Loudoun County Public Schools
Others
Pets Allowed Y
HOA Fee Include Common Area Maintenance,Lawn Care Front,Lawn Care Rear,Lawn Care Side,Lawn Maintenance,Management,Pool(s),Road Maintenance,Snow Removal,Trash
Senior Community No
Tax ID 123168040003
Ownership Condominium
Security Features Main Entrance Lock,Smoke Detector
Special Listing Condition Standard
Pets Description Number Limit
Read Less
Want to know what your home might be worth? Contact us for a FREE valuation!

Our team is ready to help you sell your home for the highest possible price ASAP

Bought with Akshay Bhatnagar • Virginia Select Homes, LLC.

GET MORE INFORMATION





