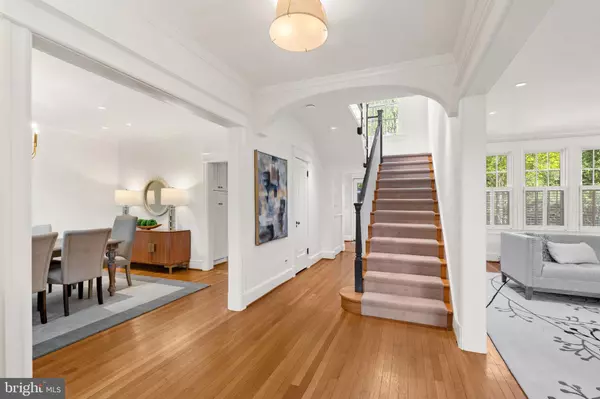$2,200,000
$1,975,000
11.4%For more information regarding the value of a property, please contact us for a free consultation.
3803 GRAMERCY ST NW Washington, DC 20016
6 Beds
4 Baths
3,367 SqFt
Key Details
Sold Price $2,200,000
Property Type Single Family Home
Sub Type Detached
Listing Status Sold
Purchase Type For Sale
Square Footage 3,367 sqft
Price per Sqft $653
Subdivision Chevy Chase
MLS Listing ID DCDC2093610
Sold Date 05/25/23
Style Traditional,Tudor
Bedrooms 6
Full Baths 3
Half Baths 1
HOA Y/N N
Abv Grd Liv Area 2,623
Originating Board BRIGHT
Year Built 1926
Annual Tax Amount $14,218
Tax Year 2022
Lot Size 5,624 Sqft
Acres 0.13
Property Description
OPEN HOUSE CANCELLED........Charming Tudor style home on the most desirable street in Chevy Chase, DC. This sun-filled home features over 3,400sf on 4 levels. Large rooms, high ceilings, a traditional floorplan and a covered porch give this home space and flow to entertain family and friends. 6 bedrooms, 3.5 baths, lower-level rec room with full bath, and a two-car garage make this home a gem. Additional features include: tankless water heater, in-ground irrigation system, wood-burning fireplace, skylights and mature landscaping. Located close to two Metro stops, entertainment, schools and minutes from all DC has to offer.
Location
State DC
County Washington
Zoning R
Direction South
Rooms
Other Rooms Living Room, Dining Room, Primary Bedroom, Bedroom 2, Bedroom 3, Bedroom 4, Bedroom 5, Kitchen, Game Room, Breakfast Room, Bedroom 1, Sun/Florida Room, Laundry, Other, Storage Room, Utility Room, Attic
Basement Outside Entrance, Fully Finished, Connecting Stairway, Heated, Poured Concrete, Sump Pump
Interior
Interior Features Crown Moldings, Floor Plan - Traditional, Breakfast Area, Wood Floors, Window Treatments, Carpet, Formal/Separate Dining Room, Primary Bath(s), Recessed Lighting, Skylight(s)
Hot Water Tankless
Heating Radiator
Cooling Central A/C, Window Unit(s)
Flooring Carpet, Hardwood
Fireplaces Number 1
Fireplaces Type Brick, Marble
Equipment Dishwasher, Disposal, Dryer, Refrigerator, Stove, Washer, Water Heater - Tankless, Microwave
Fireplace Y
Window Features Double Hung,Double Pane,Energy Efficient,Insulated,Low-E,Replacement,Vinyl Clad,Skylights
Appliance Dishwasher, Disposal, Dryer, Refrigerator, Stove, Washer, Water Heater - Tankless, Microwave
Heat Source Natural Gas
Exterior
Exterior Feature Enclosed, Porch(es), Screened
Parking Features Garage - Rear Entry
Garage Spaces 2.0
Fence Wood
Water Access N
Roof Type Asphalt
Street Surface Alley
Accessibility None
Porch Enclosed, Porch(es), Screened
Total Parking Spaces 2
Garage Y
Building
Lot Description Landscaping, Level, Rear Yard
Story 3.5
Foundation Block
Sewer Public Sewer
Water Public
Architectural Style Traditional, Tudor
Level or Stories 3.5
Additional Building Above Grade, Below Grade
Structure Type Dry Wall,Plaster Walls
New Construction N
Schools
School District District Of Columbia Public Schools
Others
Pets Allowed Y
Senior Community No
Tax ID 1851//0052
Ownership Fee Simple
SqFt Source Estimated
Security Features Carbon Monoxide Detector(s),Smoke Detector
Acceptable Financing Cash, Conventional
Listing Terms Cash, Conventional
Financing Cash,Conventional
Special Listing Condition Standard
Pets Allowed No Pet Restrictions
Read Less
Want to know what your home might be worth? Contact us for a FREE valuation!

Our team is ready to help you sell your home for the highest possible price ASAP

Bought with Erich W Cabe • Compass

GET MORE INFORMATION





