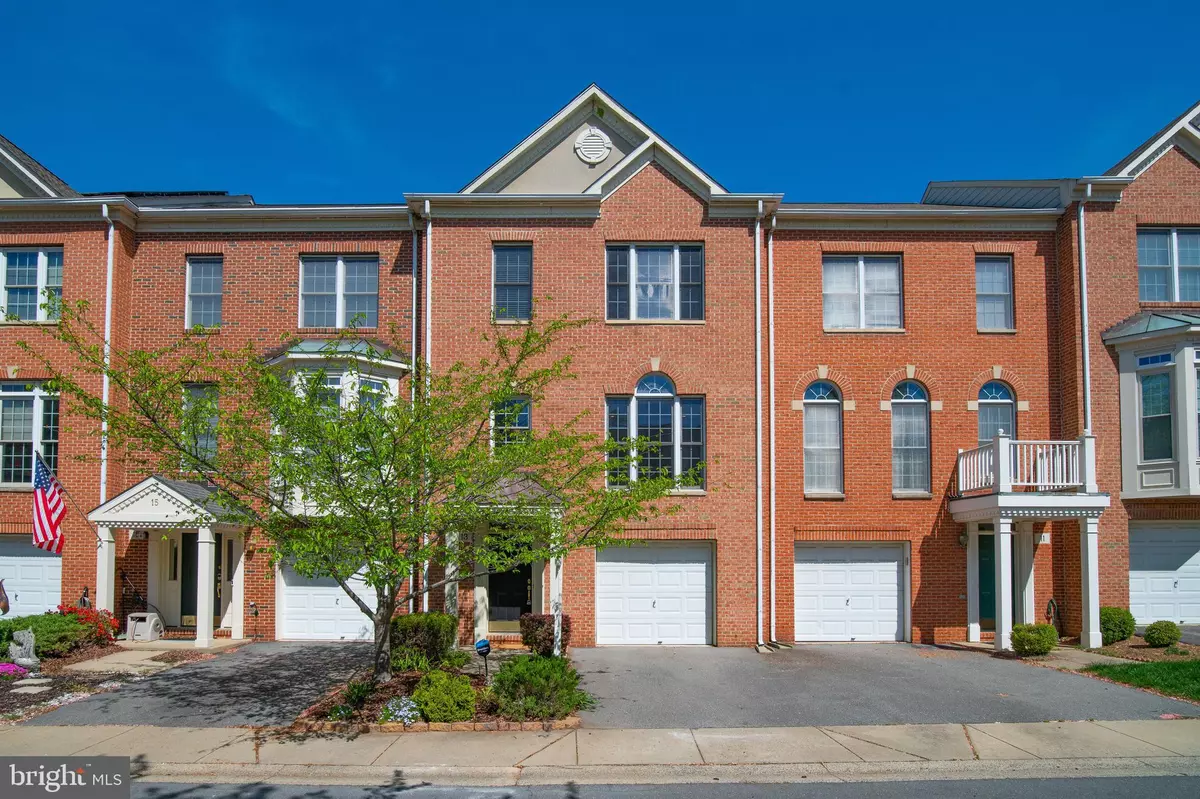$675,000
$665,000
1.5%For more information regarding the value of a property, please contact us for a free consultation.
13 FIRE PRINCESS CT Rockville, MD 20850
3 Beds
4 Baths
2,124 SqFt
Key Details
Sold Price $675,000
Property Type Townhouse
Sub Type Interior Row/Townhouse
Listing Status Sold
Purchase Type For Sale
Square Footage 2,124 sqft
Price per Sqft $317
Subdivision Rose Hill Falls
MLS Listing ID MDMC2088998
Sold Date 05/26/23
Style Colonial
Bedrooms 3
Full Baths 3
Half Baths 1
HOA Fees $89/mo
HOA Y/N Y
Abv Grd Liv Area 1,724
Originating Board BRIGHT
Year Built 1996
Annual Tax Amount $8,148
Tax Year 2022
Lot Size 1,892 Sqft
Acres 0.04
Property Sub-Type Interior Row/Townhouse
Property Description
This stunning 3 bed, 3.5 bath townhouse is ready to give you the perfect home experience! With three levels of space and a den/exercise room for all your needs. This stunning kitchen has a built-in cooktop and an island, creating the perfect atmosphere. The open floor plan flows seamlessly into a bright sunroom that will bring warmth and joy to your home! With bathrooms on each floor as well as an outdoor deck and patio - this townhouse is ideal for entertaining guests in style. Enjoy complete privacy with its fully enclosed fence around lush grass. Inside awaits a gorgeous Master bedroom boasting high ceilings plus luxurious double sinks in the ensuite bathroom along with a stand-up shower and soaker tub - take relaxation up another level! The roof has a lifetime warranty transferable to the new owner.
All offers will be reviewed and accepted through Finaloffer.com.
Location
State MD
County Montgomery
Zoning RS
Rooms
Other Rooms Living Room, Dining Room, Primary Bedroom, Bedroom 2, Bedroom 3, Kitchen, Game Room, Family Room, Den, Foyer, Other
Basement Front Entrance, Rear Entrance, Sump Pump, Fully Finished, Walkout Level
Interior
Interior Features Combination Kitchen/Living, Kitchen - Island, Dining Area, Crown Moldings, Upgraded Countertops, Primary Bath(s), WhirlPool/HotTub, Recessed Lighting, Floor Plan - Open
Hot Water Natural Gas
Heating Forced Air
Cooling Central A/C
Fireplaces Number 1
Fireplaces Type Gas/Propane, Heatilator
Equipment Cooktop - Down Draft, Dishwasher, Disposal, Dryer, Exhaust Fan, Microwave, Oven - Wall, Refrigerator, Washer
Fireplace Y
Window Features Casement,Screens
Appliance Cooktop - Down Draft, Dishwasher, Disposal, Dryer, Exhaust Fan, Microwave, Oven - Wall, Refrigerator, Washer
Heat Source Natural Gas
Exterior
Exterior Feature Deck(s), Patio(s)
Parking Features Garage Door Opener, Garage - Front Entry
Garage Spaces 1.0
Fence Rear
Amenities Available Jog/Walk Path, Tennis Courts, Tot Lots/Playground, Basketball Courts
Water Access N
View Garden/Lawn, Trees/Woods
Roof Type Asphalt
Street Surface Paved
Accessibility None
Porch Deck(s), Patio(s)
Road Frontage Public
Attached Garage 1
Total Parking Spaces 1
Garage Y
Building
Lot Description Cul-de-sac
Story 3
Foundation Brick/Mortar
Sewer Public Sewer
Water Public
Architectural Style Colonial
Level or Stories 3
Additional Building Above Grade, Below Grade
Structure Type 2 Story Ceilings,9'+ Ceilings,Dry Wall
New Construction N
Schools
Elementary Schools Bayard Rustin
Middle Schools Julius West
High Schools Richard Montgomery
School District Montgomery County Public Schools
Others
HOA Fee Include Lawn Maintenance,Reserve Funds,Snow Removal
Senior Community No
Tax ID 160402931968
Ownership Fee Simple
SqFt Source Assessor
Special Listing Condition Standard
Read Less
Want to know what your home might be worth? Contact us for a FREE valuation!

Our team is ready to help you sell your home for the highest possible price ASAP

Bought with Nicole K Apanda • AveryHess, REALTORS
GET MORE INFORMATION





