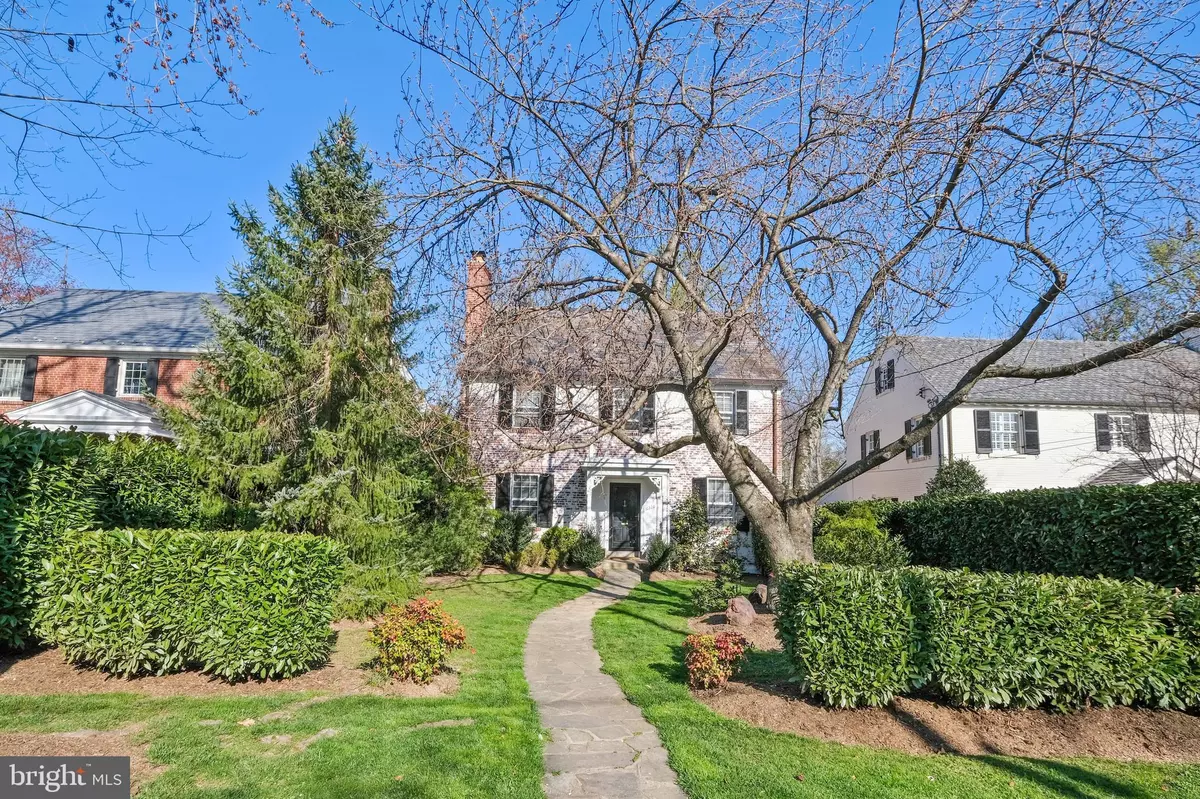$1,650,000
$1,500,000
10.0%For more information regarding the value of a property, please contact us for a free consultation.
6326 32ND ST NW Washington, DC 20015
4 Beds
4 Baths
2,464 SqFt
Key Details
Sold Price $1,650,000
Property Type Single Family Home
Sub Type Detached
Listing Status Sold
Purchase Type For Sale
Square Footage 2,464 sqft
Price per Sqft $669
Subdivision Chevy Chase
MLS Listing ID DCDC2090344
Sold Date 05/25/23
Style Colonial
Bedrooms 4
Full Baths 2
Half Baths 2
HOA Y/N N
Abv Grd Liv Area 1,792
Originating Board BRIGHT
Year Built 1940
Annual Tax Amount $8,286
Tax Year 2022
Lot Size 8,375 Sqft
Acres 0.19
Property Description
Simply charming Barnaby Woods Colonial sited on a magnificent 8,400 square foot lot complete with stream and mature plantings. Step inside the front foyer to find old world charm with rounded arches, high ceilings and original brass door knobs. The main level features a den with powder room and gas fireplace, living room with 2nd fireplace, rear porch and dining room adjacent to the renovated white kitchen with granite tops and stainless steel appliances. Upstairs you will find 3 bedrooms and 2 full baths to include a primary bath en suite. Fixed stairs from the hall lead to the finished attic space (4th bedroom and/or office). The walk out lower level boasts a cozy family room with wood paneling, built-ins, the 3rd fireplace, powder room, laundry and storage.
Location
State DC
County Washington
Zoning R1B
Direction North
Rooms
Other Rooms Game Room, Study, Utility Room, Attic
Basement Rear Entrance, Full, Improved, Partially Finished, Walkout Level
Interior
Interior Features Kitchen - Table Space, Dining Area, Built-Ins, Primary Bath(s), Window Treatments, Wood Floors, Floor Plan - Traditional, Water Treat System
Hot Water Natural Gas
Heating Forced Air, Humidifier
Cooling Central A/C, Window Unit(s), Ceiling Fan(s)
Fireplaces Number 3
Fireplaces Type Fireplace - Glass Doors, Mantel(s), Screen
Equipment Dishwasher, Disposal, Dryer, Oven/Range - Gas, Range Hood, Refrigerator, Washer, Icemaker
Fireplace Y
Window Features Screens,Storm
Appliance Dishwasher, Disposal, Dryer, Oven/Range - Gas, Range Hood, Refrigerator, Washer, Icemaker
Heat Source Natural Gas
Exterior
Exterior Feature Patio(s), Screened
Fence Rear
Water Access N
View Garden/Lawn, Trees/Woods
Roof Type Metal,Slate
Accessibility Other
Porch Patio(s), Screened
Road Frontage City/County
Garage N
Building
Lot Description Backs to Trees, Landscaping
Story 4
Foundation Other
Sewer Public Sewer
Water Public
Architectural Style Colonial
Level or Stories 4
Additional Building Above Grade, Below Grade
Structure Type Plaster Walls
New Construction N
Schools
Elementary Schools Lafayette
Middle Schools Deal
High Schools Jackson-Reed
School District District Of Columbia Public Schools
Others
Senior Community No
Tax ID 2350//0133
Ownership Fee Simple
SqFt Source Assessor
Security Features Electric Alarm,Carbon Monoxide Detector(s),Security System,Smoke Detector
Special Listing Condition Standard
Read Less
Want to know what your home might be worth? Contact us for a FREE valuation!

Our team is ready to help you sell your home for the highest possible price ASAP

Bought with Laura M McCaffrey • Evers & Co. Real Estate, A Long & Foster Company

GET MORE INFORMATION

