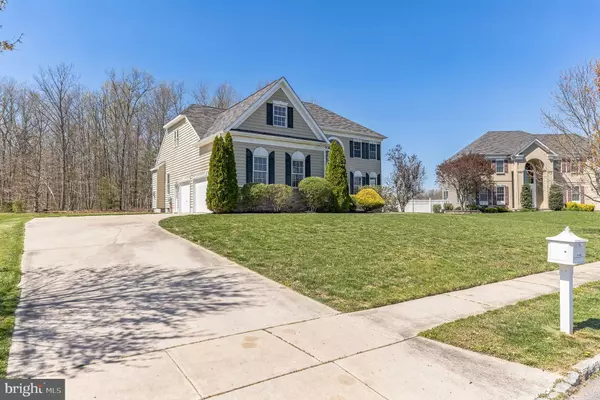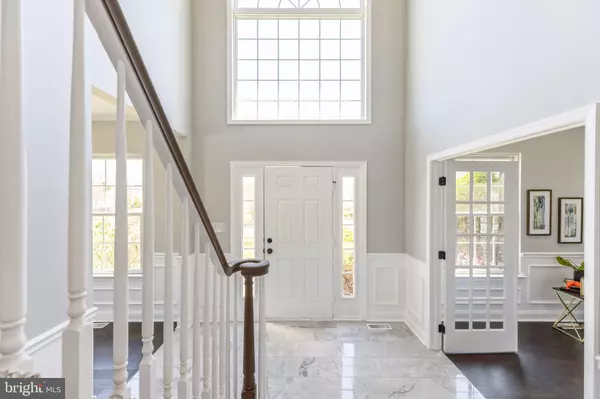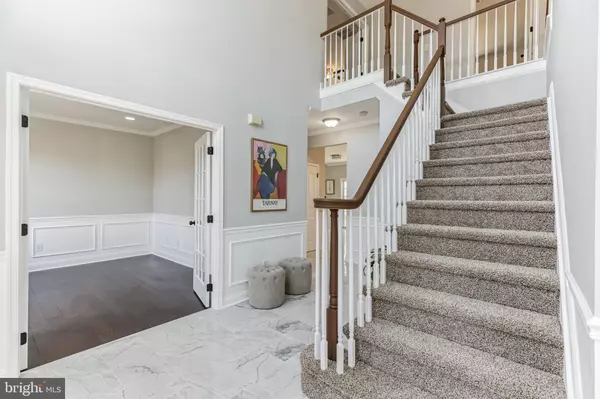$600,000
$550,000
9.1%For more information regarding the value of a property, please contact us for a free consultation.
127 BLUE MEADOW LN Sicklerville, NJ 08081
4 Beds
3 Baths
3,030 SqFt
Key Details
Sold Price $600,000
Property Type Single Family Home
Sub Type Detached
Listing Status Sold
Purchase Type For Sale
Square Footage 3,030 sqft
Price per Sqft $198
Subdivision High Pointe Estates
MLS Listing ID NJCD2045812
Sold Date 05/24/23
Style Colonial
Bedrooms 4
Full Baths 2
Half Baths 1
HOA Y/N N
Abv Grd Liv Area 3,030
Originating Board BRIGHT
Year Built 2007
Annual Tax Amount $9,764
Tax Year 2022
Lot Size 0.500 Acres
Acres 0.5
Lot Dimensions 0.00 x 0.00
Property Sub-Type Detached
Property Description
Wow!... is all I have to say about this beautifully updated home located in the highly desired High Pointe Estates. As you step in you are going to notice the high ceilings in the foyer along with the natural light throughout as well as the stunning brand-new hardwood and tiled floors. Off of the foyer, to the left is an office and off to the right you will find your formal living room and dining room. Walking past the stairs, you will pass by a powder room and head into the kitchen and family room. The eat-in kitchen features new 42" white soft close cabinets, new stainless-steel appliances, granite counters, a pantry, and a breakfast bar that overlooks the family room. The family room is stunning with cathedral ceilings and a fireplace. Off the kitchen and family room you will find access to your laundry room and three car garage. Upstairs features 3 large bedrooms, a full bathroom in the hallway and a huge primary suite. The primary suite features a full bathroom, with a soaking tub, dual vanity sinks and tiled shower. Off the living area in the primary bedroom, you will find a sitting area, and a huge walk-in closet. The large finished basement has been updated with new floors and the basement also has an area that is perfect for extra storage. Outback you will find a nice sized yard that is great for entertaining. This home is close to Route 42 and the Atlantic City Expressway, which makes for an easy commute into Philadelphia or head down to one of the shore points. Do not wait long because this home will be off the market before you know it.
Location
State NJ
County Camden
Area Winslow Twp (20436)
Zoning PR2
Rooms
Other Rooms Living Room, Dining Room, Primary Bedroom, Bedroom 2, Bedroom 3, Kitchen, Family Room, Bedroom 1
Basement Full, Unfinished
Interior
Interior Features Stall Shower, Carpet, Ceiling Fan(s), Chair Railings, Combination Dining/Living, Combination Kitchen/Living, Dining Area, Family Room Off Kitchen, Floor Plan - Traditional, Pantry, Recessed Lighting, Soaking Tub, Tub Shower, Upgraded Countertops, Wainscotting, Walk-in Closet(s)
Hot Water Natural Gas
Heating Forced Air
Cooling Central A/C
Fireplaces Number 1
Fireplaces Type Gas/Propane
Equipment Dishwasher, Built-In Microwave, Oven/Range - Gas, Stainless Steel Appliances
Fireplace Y
Appliance Dishwasher, Built-In Microwave, Oven/Range - Gas, Stainless Steel Appliances
Heat Source Natural Gas
Laundry Main Floor
Exterior
Parking Features Additional Storage Area, Inside Access
Garage Spaces 8.0
Water Access N
Roof Type Pitched,Shingle
Accessibility None
Attached Garage 3
Total Parking Spaces 8
Garage Y
Building
Story 2
Foundation Block
Sewer Public Sewer
Water Public
Architectural Style Colonial
Level or Stories 2
Additional Building Above Grade, Below Grade
Structure Type Cathedral Ceilings,9'+ Ceilings
New Construction N
Schools
High Schools Winslow Twp. H.S.
School District Winslow Township Public Schools
Others
Senior Community No
Tax ID 36-05215-00014
Ownership Fee Simple
SqFt Source Estimated
Acceptable Financing Cash, Conventional, FHA, VA
Listing Terms Cash, Conventional, FHA, VA
Financing Cash,Conventional,FHA,VA
Special Listing Condition Standard
Read Less
Want to know what your home might be worth? Contact us for a FREE valuation!

Our team is ready to help you sell your home for the highest possible price ASAP

Bought with Gabrielle A Raso • BHHS Fox & Roach-Washington-Gloucester
GET MORE INFORMATION





