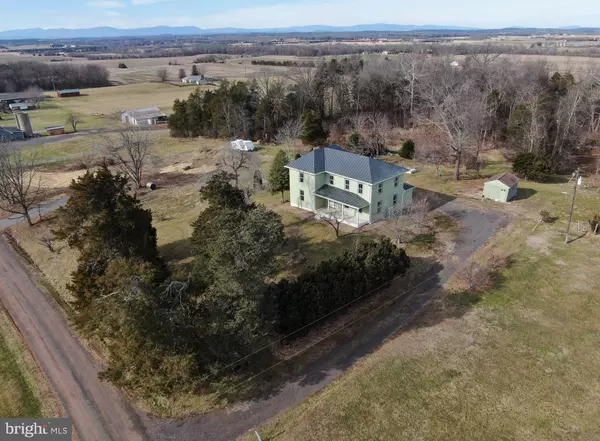$560,000
$525,000
6.7%For more information regarding the value of a property, please contact us for a free consultation.
19357 YORK RD Stevensburg, VA 22741
4 Beds
3 Baths
2,921 SqFt
Key Details
Sold Price $560,000
Property Type Single Family Home
Sub Type Detached
Listing Status Sold
Purchase Type For Sale
Square Footage 2,921 sqft
Price per Sqft $191
Subdivision Stevensburg
MLS Listing ID VACU2004590
Sold Date 05/23/23
Style Victorian
Bedrooms 4
Full Baths 3
HOA Y/N N
Abv Grd Liv Area 2,921
Originating Board BRIGHT
Year Built 1890
Annual Tax Amount $913
Tax Year 2022
Lot Size 0.918 Acres
Acres 0.92
Property Sub-Type Detached
Property Description
This enchanting and beautifully renovated 1890's 4 bedroom, 3 full bath home is situated on a tranquil .92 acre lot surrounded by majestic trees and has been updated with all the modern luxuries home buyers seek while keeping its original charm. The beauty begins outside with a stately exterior with the original tin roof, front and rear porches, oversized driveway, fresh landscaping, and expansive grassy yard backing to woodlands. Inside, 10-foot ceilings, rich hardwood floors, original woodwork, decorative moldings, 6 mantels, and an abundance of windows are just a few features that make this home so special. A brand new renovated kitchen, remodeled baths, updated lighting and soft neutral color palette create instant appeal, while updates including new windows, new sump pump, PVC pipes throughout, a submersible well pump, mini splits in each room, and more make it move in ready! ****** A light filled foyer with wide plank LVP flooring welcomes you home and ushers you into the spacious living room with gleaming hardwood flooring, warm neutral paint, crown molding, and a beautiful mantel surround. The dining room echoes these details offering plenty of space for both formal and casual occasions and is accented with a tired glass shaded chandelier adding refined distinction. The brand new kitchen is sure to please the modern chef with gleaming granite countertops, 42” white shaker style cabinetry, a huge farmhouse sink, and stainless steel appliances including a gas range with suspended hood. A huge center island provides additional working surface and bar seating, as hardwood flooring, wood backsplash and wainscoting adding the finishing touch. A huge main level bedroom and beautifully appointed full bath adds convenience and versatility, while a laundry room rounds out the main level. ****** Hardwoods continue upstairs to the upper level landing where you'll find a sitting area and pull down stairs to the attic. The primary bedroom suite boasts windows on two walls, rich hardwood flooring, walk-in closet, and a luxury bath that has been remodeled to perfection with a granite topped dual sink vanity, chic lighting, fixtures and tile flooring, and a freestanding soaking tub. Down the hall, two additional bright and generous sized bedrooms share easy access to the well-appointed updated hall bath. ****** All this in a serene setting with amazing views that is just a short drive to the historic town of Culpeper, restaurants, shopping, coffee shops, breweries and more. Commuter's will appreciate the easy access to Routes 3, 15, 28 and 29. For an exceptional home built with enduring quality and distinguished character infused with modern luxuries and designer finishes, this is it!
Location
State VA
County Culpeper
Zoning R1
Rooms
Other Rooms Living Room, Dining Room, Primary Bedroom, Bedroom 2, Bedroom 3, Bedroom 4, Kitchen, Foyer, Laundry, Primary Bathroom, Full Bath
Basement Connecting Stairway, Unfinished, Sump Pump
Main Level Bedrooms 1
Interior
Interior Features Attic, Chair Railings, Crown Moldings, Dining Area, Entry Level Bedroom, Family Room Off Kitchen, Floor Plan - Traditional, Formal/Separate Dining Room, Kitchen - Gourmet, Kitchen - Island, Primary Bath(s), Soaking Tub, Tub Shower, Upgraded Countertops, Wainscotting, Walk-in Closet(s), Wood Floors
Hot Water Electric
Heating Heat Pump(s)
Cooling Central A/C, Heat Pump(s), Ductless/Mini-Split
Flooring Ceramic Tile, Hardwood, Luxury Vinyl Plank
Fireplaces Number 6
Fireplaces Type Mantel(s), Non-Functioning
Equipment Oven/Range - Gas, Range Hood, Dishwasher, Refrigerator, Icemaker, Water Dispenser, Stainless Steel Appliances, Water Heater
Fireplace Y
Window Features Double Hung,Insulated,Replacement,Vinyl Clad
Appliance Oven/Range - Gas, Range Hood, Dishwasher, Refrigerator, Icemaker, Water Dispenser, Stainless Steel Appliances, Water Heater
Heat Source Electric
Laundry Main Floor
Exterior
Exterior Feature Porch(es)
Garage Spaces 10.0
Water Access N
View Garden/Lawn, Trees/Woods, Mountain, Panoramic, Scenic Vista
Roof Type Metal
Accessibility None
Porch Porch(es)
Total Parking Spaces 10
Garage N
Building
Lot Description Backs to Trees, Landscaping, Level, Partly Wooded, Premium, Private, Front Yard, Rear Yard, SideYard(s)
Story 3
Foundation Stone
Sewer On Site Septic
Water Well
Architectural Style Victorian
Level or Stories 3
Additional Building Above Grade
Structure Type 9'+ Ceilings,High
New Construction N
Schools
Elementary Schools Pearl Sample
Middle Schools Floyd T. Binns
High Schools Eastern View
School District Culpeper County Public Schools
Others
Senior Community No
Tax ID 53 20
Ownership Fee Simple
SqFt Source Assessor
Special Listing Condition Standard
Read Less
Want to know what your home might be worth? Contact us for a FREE valuation!

Our team is ready to help you sell your home for the highest possible price ASAP

Bought with Rebecca Anne Wallace • Pearson Smith Realty, LLC
GET MORE INFORMATION





