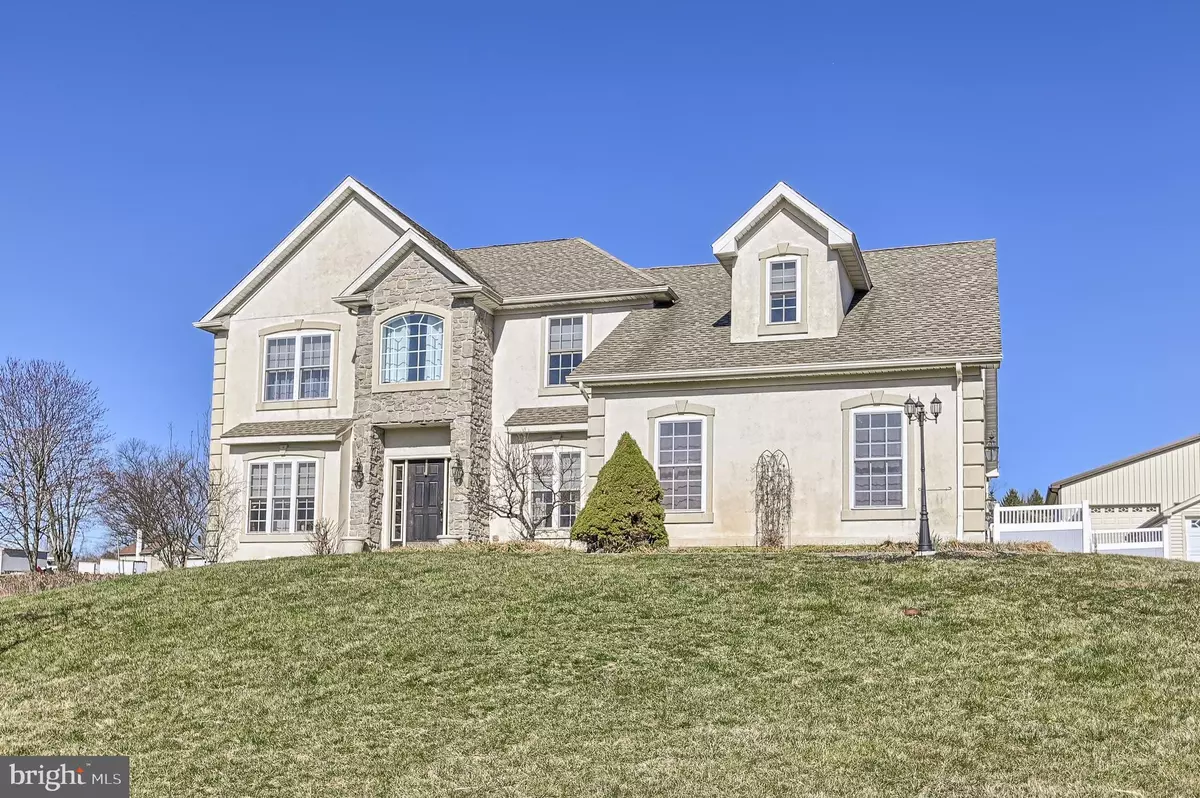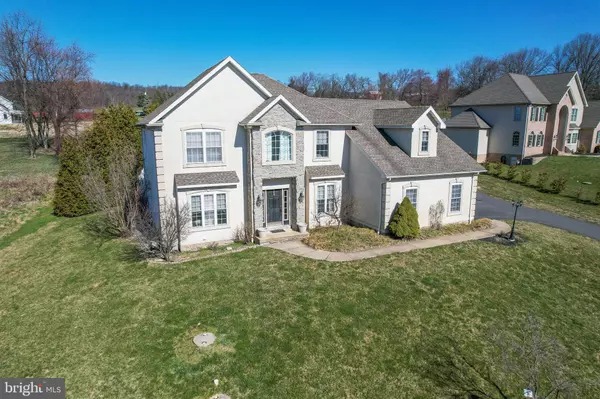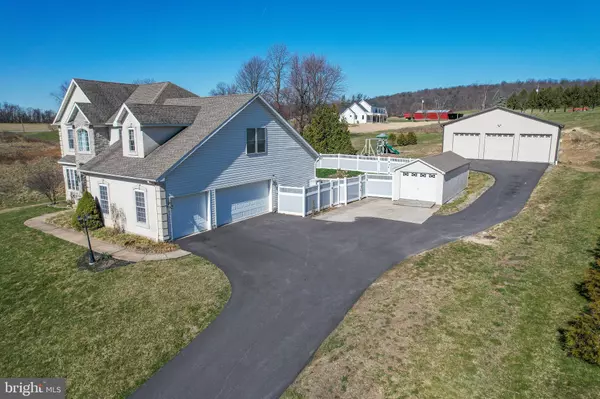$550,000
$524,000
5.0%For more information regarding the value of a property, please contact us for a free consultation.
107 CHELSEA WAY York, PA 17406
4 Beds
4 Baths
3,036 SqFt
Key Details
Sold Price $550,000
Property Type Single Family Home
Sub Type Detached
Listing Status Sold
Purchase Type For Sale
Square Footage 3,036 sqft
Price per Sqft $181
Subdivision None Available
MLS Listing ID PAYK2038432
Sold Date 05/23/23
Style Colonial
Bedrooms 4
Full Baths 3
Half Baths 1
HOA Y/N N
Abv Grd Liv Area 3,036
Originating Board BRIGHT
Year Built 2003
Annual Tax Amount $11,253
Tax Year 2022
Lot Size 1.510 Acres
Acres 1.51
Property Description
Look no further, this is the home you have been waiting for! This Eastern School district beauty is perfectly located! With an acre and a half of land just inside of a small neighborhood, you will feel far enough away from the hustle and bustle. Even though you will be away from the busy roads, you will find that route 30 is just a few minutes away. Perfect for the York or Lancaster commuter! This home will suit all of your needs inside and out. Upon entering, you will find a private office perfect for working from home. The spacious kitchen is every home chefs dream. With plentiful counter space and a large island, the kitchen is the heart of this home. Whether cooking for your family, or entertaining a crowd, there is room for everyone. With a full sized pantry closet there is plenty of room to store all of your dry goods, and just beside that, a cute little nook to have a coffee station if you desire. In addition to the spacious kitchen, you will find an adjoining oversized dining room perfect for that extra long family dining table. Additionally, this open floor plan boasts a high ceiling fireside living room with beautiful hardwood floors, and a projector. Perfect for family movie night at home! Upstairs, your primary suite includes an extensive walk in closet, and an ensuite with two separate vanities giving you plenty of bathroom storage. You will also find an addition bedroom with an ensuite, and two more bedrooms sharing a jack and jill bathroom. The great bonus to the second floor is the convenient laundry room! No more lugging laundry to the basement or first floor!
Looking to create additional finished space? Bring your plans and creativity to finish the full size basement!
Lets talk outdoor space! Wow! This is what dreams are made of. With the private in ground pool, and patio with retractable awning, you won't want to leave your own yard all summer.
The fun doesn't stop at the pool. Who could miss the 40x60 pole building at the end of the driveway? The possibilities are endless with this amount of space. Bring your cars, bring your four wheelers, bring your dirt bikes, bring every single tool you own.
Showings begin Monday, March 27th. Schedule yours asap!
Location
State PA
County York
Area Hellam Twp (15231)
Zoning RESIDENTIAL
Rooms
Basement Full
Interior
Hot Water Electric, Natural Gas
Heating Forced Air
Cooling Central A/C
Flooring Carpet, Hardwood, Tile/Brick
Fireplaces Number 1
Fireplaces Type Gas/Propane
Fireplace Y
Heat Source Natural Gas
Laundry Upper Floor
Exterior
Parking Features Garage - Side Entry, Garage - Front Entry
Garage Spaces 4.0
Fence Partially
Pool In Ground
Water Access N
Accessibility None
Attached Garage 3
Total Parking Spaces 4
Garage Y
Building
Story 2
Foundation Block
Sewer On Site Septic
Water Well
Architectural Style Colonial
Level or Stories 2
Additional Building Above Grade, Below Grade
New Construction N
Schools
School District Eastern York
Others
Senior Community No
Tax ID 31-000-LJ-0042-00-00000
Ownership Fee Simple
SqFt Source Assessor
Acceptable Financing Cash, Conventional
Listing Terms Cash, Conventional
Financing Cash,Conventional
Special Listing Condition Standard
Read Less
Want to know what your home might be worth? Contact us for a FREE valuation!

Our team is ready to help you sell your home for the highest possible price ASAP

Bought with Amy L Fry • Coldwell Banker Realty

GET MORE INFORMATION





