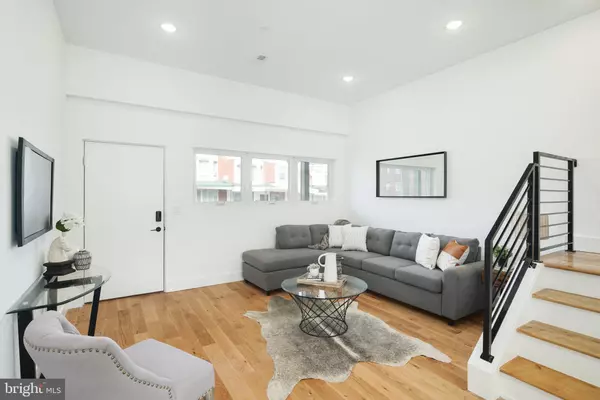$420,000
$424,900
1.2%For more information regarding the value of a property, please contact us for a free consultation.
3960 PENNSGROVE ST Philadelphia, PA 19104
3 Beds
3 Baths
2,467 SqFt
Key Details
Sold Price $420,000
Property Type Townhouse
Sub Type Interior Row/Townhouse
Listing Status Sold
Purchase Type For Sale
Square Footage 2,467 sqft
Price per Sqft $170
Subdivision Mantua
MLS Listing ID PAPH2204460
Sold Date 05/23/23
Style Straight Thru
Bedrooms 3
Full Baths 3
HOA Y/N N
Abv Grd Liv Area 1,967
Originating Board BRIGHT
Year Built 2023
Annual Tax Amount $345
Tax Year 2023
Lot Size 1,318 Sqft
Acres 0.03
Lot Dimensions 16.00 x 85.00
Property Description
Introducing 3960 Pennsgrove Street! One of ten new construction homes completed or under construction in the rapidly redeveloping East Parkside neighborhood at Mantua and University City. Enter to hardwood floors and an enormous main level with ample living and dining space. Impressive kitchen with eight-foot island with waterfall countertops, upgraded gas range, and ample storage. Oversized fenced backyard. Fully finished basement with full bathroom. On the second floor, two well-apportioned bedrooms with a full bath with double vanity sink. Roof deck off the primary bedroom level, wet bar for convenience, impressive walk-in shower and primary bath, walk-through closet, and oversized primary bedroom. Incredible views from full roof deck above. Ten year property tax abatement. Visit an open house or schedule your private showing today!
Featuring hardwood floors, upgraded kitchen with white shaker cabinets, spacious bedrooms, double roof deck, and ten year property tax abatement.
Location
State PA
County Philadelphia
Area 19104 (19104)
Zoning RSA5
Direction North
Rooms
Basement Fully Finished
Interior
Hot Water Natural Gas
Heating Central
Cooling Central A/C
Flooring Hardwood
Furnishings No
Fireplace N
Heat Source Central
Laundry Upper Floor
Exterior
Water Access N
Roof Type Fiberglass
Accessibility None
Garage N
Building
Story 3
Foundation Concrete Perimeter
Sewer Public Sewer
Water Public
Architectural Style Straight Thru
Level or Stories 3
Additional Building Above Grade, Below Grade
New Construction Y
Schools
School District The School District Of Philadelphia
Others
Senior Community No
Tax ID 243168800
Ownership Fee Simple
SqFt Source Assessor
Acceptable Financing FHA, VA, Conventional
Listing Terms FHA, VA, Conventional
Financing FHA,VA,Conventional
Special Listing Condition Standard
Read Less
Want to know what your home might be worth? Contact us for a FREE valuation!

Our team is ready to help you sell your home for the highest possible price ASAP

Bought with Tiffany L Sellers • Keller Williams Real Estate Tri-County

GET MORE INFORMATION





