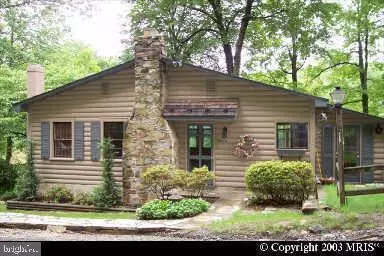$560,000
$549,000
2.0%For more information regarding the value of a property, please contact us for a free consultation.
11570 TEMPLE LOOP Manassas, VA 20112
3 Beds
2 Baths
2,179 SqFt
Key Details
Sold Price $560,000
Property Type Single Family Home
Sub Type Detached
Listing Status Sold
Purchase Type For Sale
Square Footage 2,179 sqft
Price per Sqft $256
Subdivision Cornwell Tract
MLS Listing ID VAPW2048774
Sold Date 05/18/23
Style Cabin/Lodge
Bedrooms 3
Full Baths 2
HOA Y/N N
Abv Grd Liv Area 1,193
Originating Board BRIGHT
Year Built 1937
Annual Tax Amount $5,236
Tax Year 2022
Lot Size 0.550 Acres
Acres 0.55
Property Description
ALTHOUGH HOME IS UNDER CONTRACT, SHOWINGS HAVE RESUMED AND BACK-UP OFFERS ARE BEING ACCEPTED. FINAL CONTINGENCY ON CURRENT OFFER EXPIRES ON 5/12/23 @ 5PM (est)!
UPDATE: The owners have accepted an Offer, therefore the OPEN HOUSE has been CANCELLED!
Direct Waterfront beautiful home on Lake Jackson with private dock! Water views from most rooms. Cute remodeled 1937 log cottage with 3 bedrooms & 2 full baths on 2 levels. Spectacular view from Sun Room overlooking the lake, and Lake Jackson Dam! Living Room has beamed ceiling with large Stone fireplace, woodstove, and beautiful wood floors! Over 1/2 acre of land with mature trees, stone retaining wall, and extensive landscaping - you will absolutely love it!!! Sellers prefer Potomac Title Group.
The Lake Jackson private Community Association includes owners/guests access and use of gated entry to Big Beach - complete with a boat ramp!
Location
State VA
County Prince William
Zoning A1
Rooms
Basement Daylight, Partial, Outside Entrance, Poured Concrete, Sump Pump, Walkout Level, Rear Entrance
Main Level Bedrooms 3
Interior
Interior Features Breakfast Area, Built-Ins, Ceiling Fan(s), Combination Kitchen/Living, Dining Area, Entry Level Bedroom, Exposed Beams, Family Room Off Kitchen, Floor Plan - Open, Kitchen - Country, Stove - Wood, Water Treat System, Wood Floors
Hot Water Electric
Cooling Ceiling Fan(s), Central A/C
Fireplaces Number 1
Fireplaces Type Heatilator, Wood
Equipment Dishwasher, Disposal, Dryer - Electric, Freezer, Oven/Range - Electric, Refrigerator, Washer, Water Conditioner - Rented, Water Heater
Fireplace Y
Appliance Dishwasher, Disposal, Dryer - Electric, Freezer, Oven/Range - Electric, Refrigerator, Washer, Water Conditioner - Rented, Water Heater
Heat Source Propane - Leased
Exterior
Exterior Feature Deck(s), Patio(s)
Garage Spaces 2.0
Carport Spaces 2
Water Access N
View Garden/Lawn, Lake, Panoramic, Scenic Vista, Trees/Woods, Water
Accessibility 2+ Access Exits
Porch Deck(s), Patio(s)
Total Parking Spaces 2
Garage N
Building
Lot Description Fishing Available, Landscaping, Private, Rear Yard, Secluded, Trees/Wooded, Other
Story 2
Foundation Concrete Perimeter
Sewer On Site Septic
Water Well
Architectural Style Cabin/Lodge
Level or Stories 2
Additional Building Above Grade, Below Grade
New Construction N
Schools
School District Prince William County Public Schools
Others
Senior Community No
Tax ID 7894-21-9215
Ownership Fee Simple
SqFt Source Estimated
Special Listing Condition Standard
Read Less
Want to know what your home might be worth? Contact us for a FREE valuation!

Our team is ready to help you sell your home for the highest possible price ASAP

Bought with Kathy D Kilgore • K Realty, LLC.
GET MORE INFORMATION


