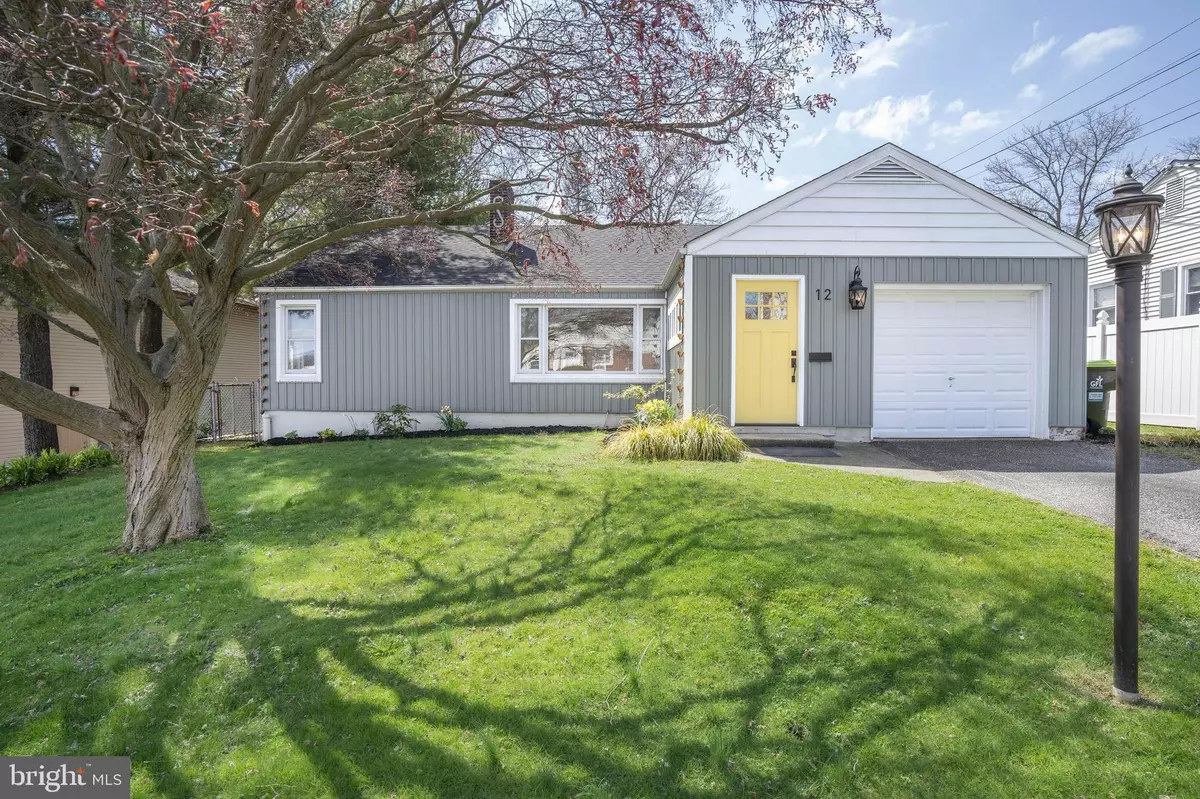$275,000
$285,000
3.5%For more information regarding the value of a property, please contact us for a free consultation.
12 BROOKVIEW AVE Claymont, DE 19703
3 Beds
1 Bath
1,500 SqFt
Key Details
Sold Price $275,000
Property Type Single Family Home
Sub Type Detached
Listing Status Sold
Purchase Type For Sale
Square Footage 1,500 sqft
Price per Sqft $183
Subdivision Stockdale
MLS Listing ID DENC2040758
Sold Date 05/20/23
Style Ranch/Rambler
Bedrooms 3
Full Baths 1
HOA Y/N N
Abv Grd Liv Area 1,500
Originating Board BRIGHT
Year Built 1950
Annual Tax Amount $1,939
Tax Year 2022
Lot Size 6,098 Sqft
Acres 0.14
Property Description
Don't miss your chance to have a nice, solid, lovingly maintained home in Claymont! Enter the front door into a nicely sized breezeway- this is a great place to put bookbags, shoes, coats etc. Walk through the breeze-way and enter the main door to an entryway with a closet, door to the garage, and to the left leads into the living room. This brightly lit home has beautiful hardwood floors and freshly painted walls throughout. The room sizes in this house are quite large! There is a lovely three season room off of the kitchen that would make a great playroom, office or sitting room to enjoy your morning coffee. The backyard in spacious with a firepit to enjoy on those cooler nights! There is a full basement with endless possibilities if you would like to finish off this area. Conveniently located minutes to I-495 & I-95, public transportation, SEPTA train station, major shopping centers and state parks. Showings begin Friday, 4/7. Open House Saturday,4/8 from 1-3pm.
Location
State DE
County New Castle
Area Brandywine (30901)
Zoning NC6.5
Rooms
Other Rooms Living Room, Dining Room, Bedroom 2, Bedroom 3, Kitchen, Sun/Florida Room, Primary Bathroom
Basement Full
Main Level Bedrooms 3
Interior
Hot Water Natural Gas
Cooling Central A/C, Window Unit(s)
Flooring Vinyl, Wood
Fireplaces Number 1
Fireplaces Type Wood
Fireplace Y
Heat Source Oil
Laundry Basement
Exterior
Parking Features Garage - Front Entry, Inside Access
Garage Spaces 3.0
Fence Chain Link
Water Access N
Roof Type Asphalt
Accessibility None
Attached Garage 1
Total Parking Spaces 3
Garage Y
Building
Story 1
Foundation Block
Sewer Public Septic
Water Public
Architectural Style Ranch/Rambler
Level or Stories 1
Additional Building Above Grade, Below Grade
Structure Type Dry Wall,Plaster Walls
New Construction N
Schools
School District Brandywine
Others
Senior Community No
Tax ID 0608400632
Ownership Fee Simple
SqFt Source Estimated
Acceptable Financing Negotiable
Listing Terms Negotiable
Financing Negotiable
Special Listing Condition Standard
Read Less
Want to know what your home might be worth? Contact us for a FREE valuation!

Our team is ready to help you sell your home for the highest possible price ASAP

Bought with Brian D. Foraker • Foraker Realty Co.
GET MORE INFORMATION





