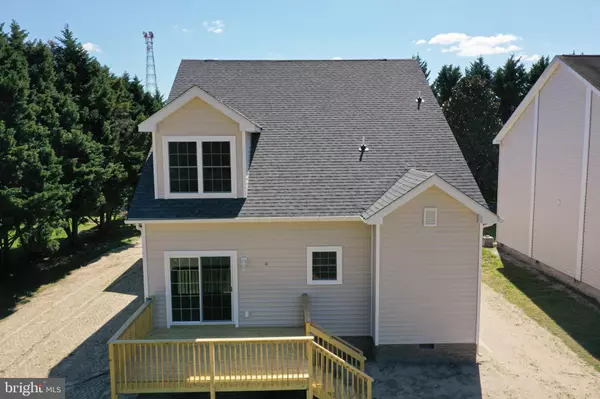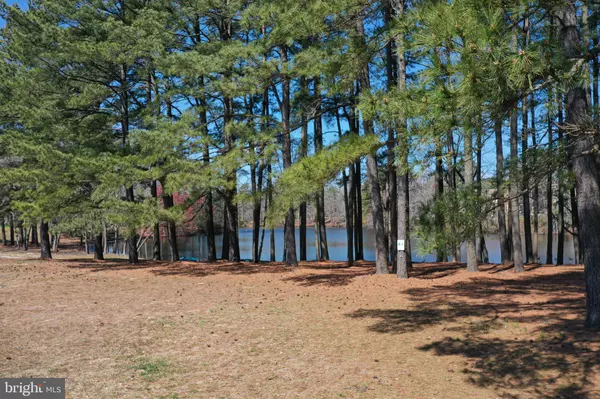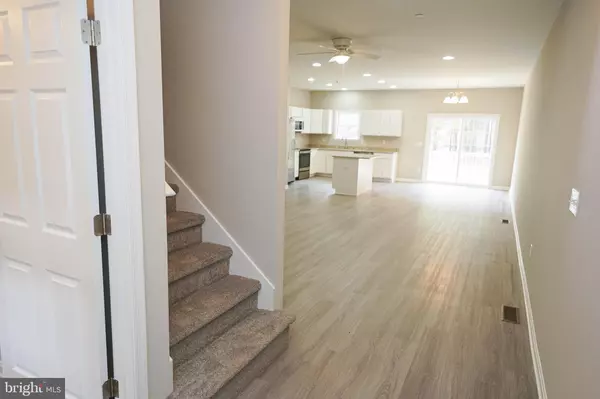$363,828
$379,990
4.3%For more information regarding the value of a property, please contact us for a free consultation.
308 HANDY ST Salisbury, MD 21801
3 Beds
4 Baths
2,104 SqFt
Key Details
Sold Price $363,828
Property Type Single Family Home
Sub Type Detached
Listing Status Sold
Purchase Type For Sale
Square Footage 2,104 sqft
Price per Sqft $172
Subdivision Meadows Neighborhood
MLS Listing ID MDWC2006098
Sold Date 05/19/23
Style Contemporary
Bedrooms 3
Full Baths 3
Half Baths 1
HOA Y/N N
Abv Grd Liv Area 2,104
Originating Board BRIGHT
Year Built 2022
Annual Tax Amount $493
Tax Year 2023
Lot Size 0.302 Acres
Acres 0.3
Lot Dimensions 0.00 x 0.00
Property Description
Brand New home in The Meadows - a waterfront community with 2-acres of open space to enjoy waterviews, and water access to Johnson Pond. Contemporary 2-story 'Borden Springs' floorplan. Quality, local construction by MH Builders / Malone Homes - 3 bedrooms plus a HUGE bonus room and loft space, 2.5 baths, 2101sf - including a first-floor owner's bed and bath, 1-car attached garage. High-end finishes, wide open floorplan features a designer kitchen w/granite counters and appliance package - fridge, electric stove/oven, microwave , dishwasher. Spacious family room & dining areas off the kitchen. Luxury VP flooring throughout the living spaces, bathrooms, laundry room, & kitchen. 1st-floor owner's suite features a full, en-suite bath - double-sink vanity, walk-in closet, step-in shower. A half bath completes the 1st floor. Upstairs, 2 additional generously-sized bedrooms, an expansive game / rec / bonus room, storage, and a 2nd full bath. Close to events, shopping, dining, but tucked away on a no-through street. Sizes, taxes approximate. NOTE: Seller does NOT split transfer & recordation taxes and fees. Plans, renderings, sizes, acreages - ALL are approximate and for REFERENCE ONLY, and may show upgrades & options NOT included in list price; subject to changes in the field. Owner is a licensed realtor; agent has financial interest. Pricing & availability subject to change. Standard finishes: LVP through living, kitchen, dining, bathrooms; carpet through bedrooms, hallways, & stairs; kitchen appliance package - fridge, electric stove/oven, microwave oven, dishwasher; brushed nickel fixtures; Granite kitchen counters, cultured marble bathroom counters. ALL choices are from builder-provided selections. ALL work performed by builder's contractors and subcontractors.
Location
State MD
County Wicomico
Area Wicomico Northwest (23-01)
Zoning R8
Rooms
Other Rooms Living Room, Dining Room, Bedroom 2, Bedroom 3, Kitchen, Full Bath, Half Bath
Main Level Bedrooms 1
Interior
Interior Features Breakfast Area, Carpet, Ceiling Fan(s), Combination Kitchen/Dining, Dining Area, Family Room Off Kitchen, Floor Plan - Open, Kitchen - Island, Primary Bath(s), Upgraded Countertops, Walk-in Closet(s), Other
Hot Water Electric
Heating Heat Pump(s)
Cooling Central A/C
Flooring Luxury Vinyl Plank, Partially Carpeted
Equipment Built-In Microwave, Dishwasher, Exhaust Fan, Oven/Range - Electric, Refrigerator, Stainless Steel Appliances, Washer/Dryer Hookups Only, Water Heater
Furnishings No
Fireplace N
Appliance Built-In Microwave, Dishwasher, Exhaust Fan, Oven/Range - Electric, Refrigerator, Stainless Steel Appliances, Washer/Dryer Hookups Only, Water Heater
Heat Source Electric
Laundry Hookup, Main Floor
Exterior
Exterior Feature Porch(es)
Parking Features Garage - Front Entry, Inside Access
Garage Spaces 1.0
Water Access N
View Pond, Garden/Lawn
Roof Type Architectural Shingle
Accessibility None
Porch Porch(es)
Attached Garage 1
Total Parking Spaces 1
Garage Y
Building
Lot Description Backs - Open Common Area, Cleared, No Thru Street
Story 2
Foundation Crawl Space
Sewer Public Sewer
Water Public
Architectural Style Contemporary
Level or Stories 2
Additional Building Above Grade, Below Grade
New Construction Y
Schools
Middle Schools Salisbury
High Schools Wicomico
School District Wicomico County Public Schools
Others
Senior Community No
Tax ID 2309075054
Ownership Fee Simple
SqFt Source Assessor
Acceptable Financing Cash, Conventional, FHA, VA
Horse Property N
Listing Terms Cash, Conventional, FHA, VA
Financing Cash,Conventional,FHA,VA
Special Listing Condition Standard
Read Less
Want to know what your home might be worth? Contact us for a FREE valuation!

Our team is ready to help you sell your home for the highest possible price ASAP

Bought with Sherwood Sharp Jr. • Keller Williams Realty Delmarva
GET MORE INFORMATION





