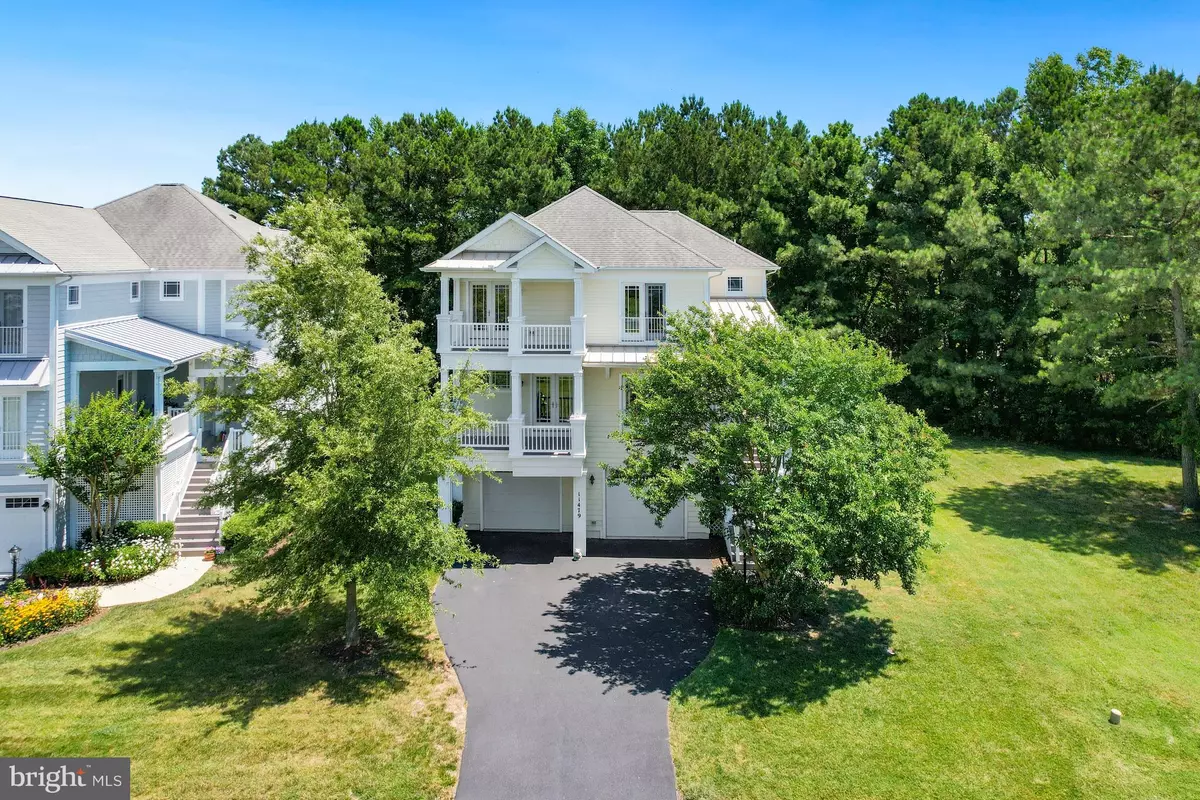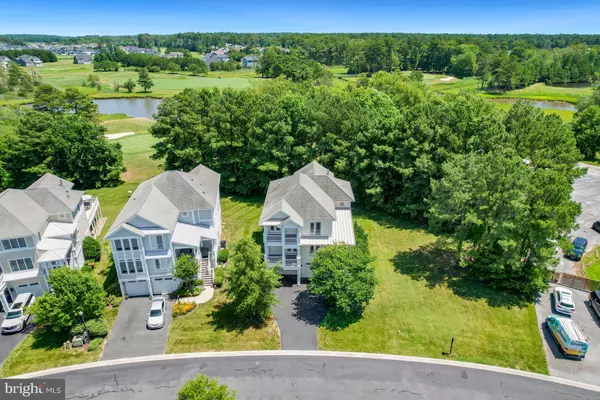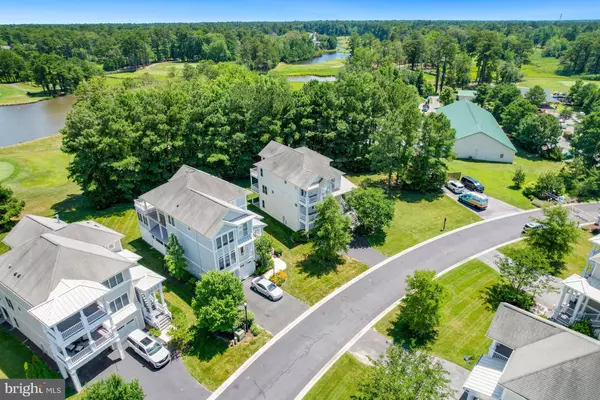$810,000
$850,000
4.7%For more information regarding the value of a property, please contact us for a free consultation.
11479 MAID AT ARMS LN Berlin, MD 21811
5 Beds
5 Baths
4,444 SqFt
Key Details
Sold Price $810,000
Property Type Single Family Home
Sub Type Detached
Listing Status Sold
Purchase Type For Sale
Square Footage 4,444 sqft
Price per Sqft $182
Subdivision Glen Riddle
MLS Listing ID MDWO2009034
Sold Date 05/19/23
Style Coastal
Bedrooms 5
Full Baths 4
Half Baths 1
HOA Fees $275/mo
HOA Y/N Y
Abv Grd Liv Area 4,444
Originating Board BRIGHT
Year Built 2007
Annual Tax Amount $5,055
Tax Year 2023
Lot Size 9,059 Sqft
Acres 0.21
Lot Dimensions 0.00 x 0.00
Property Description
This stunning coastal home displays three extraordinary levels of open and airy ambiance, lovely balcony views, and pleasant luxury. This premium lot located in the gated community of GlenRiddle is desirably situated as the first home on Maid at Arms Lane, allowing for a quiet open green space to the right of the home. The inviting main level foyer welcomes you in with brand new porcelain tile flooring and a refreshing light and neutral color palette that carries throughout. Stepping into the gorgeous gourmet kitchen, you will find that it has been remarkably updated for added luxury. Granite counters, stainless steel appliances, breakfast bar, center island, pocket pantry door, gas cooktop and more come together to create the perfect place for meal preparation, entertaining, and effortless conversation. Sunlight delicately pours into the great room from stacked clerestory windows that accentuate a soaring high ceiling. Accompanied by a gas fireplace and situated off the kitchen, gathering with family and friends in the great room is both comfortable and enjoyable. Dining area also conveniently opens off the kitchen and gives way to a peaceful balcony, ideal for enjoying meals both inside and out. Spacious main level primary suite features double access to a personal covered balcony, two walk-in closets, and a lavish en-suite bath with double sink vanity, relaxing soaking tub, and tiled shower with new glass door enclosure. Second primary suite resides on the upper level presenting its own personal balcony great for sipping your morning coffee and soaking in the morning sunrays. En-suite full bath boasts luxury with large soaking tub, double sink vanity, generous tiled shower with seat, and water closet. Two additional bedrooms with balcony access and full bath are also present on this level providing the opportunity for hosting guests or for use as a study, welcoming ample daylight. The recently completed lower level offers a separate entry from the two-car garage and carries into a full lower level perfect to be used as an in-law suite with en-suite bedroom and expansive family room. Additionally, this space allows for an abundance of flexibility to be used for many different purposes creating added leisure and entertainment including a fitness room, recreation room, movie room, billiards, and more. Additional upgrades include new Pergo flooring, all new glass shower enclosures, updated bathroom lighting, new Moen plumbing fixtures, and paint. The GlenRiddle Community property is known for its historical equestrian history. Then, the Riddle farm was credited with changing the history of American horse racing, having produced many famous racehorses as Man O' War and War Admiral. Today, GlenRiddle is home to two championship golf courses, a 96-slip marina, state-of-the-art private owner's community center offering an outdoor pool, fitness center, sports lounge, tennis, and other amenities to balance your life. Experience the wonderful lifestyle this extraordinary home and community have to offer!
Location
State MD
County Worcester
Area Worcester East Of Rt-113
Zoning R-1A
Rooms
Other Rooms Dining Room, Primary Bedroom, Bedroom 3, Bedroom 4, Bedroom 5, Kitchen, Family Room, Foyer, Great Room, Laundry
Main Level Bedrooms 1
Interior
Interior Features Bar, Breakfast Area, Carpet, Ceiling Fan(s), Combination Kitchen/Dining, Dining Area, Entry Level Bedroom, Family Room Off Kitchen, Floor Plan - Open, Formal/Separate Dining Room, Kitchen - Eat-In, Kitchen - Gourmet, Kitchen - Island, Pantry, Primary Bath(s), Recessed Lighting, Stall Shower, Tub Shower, Upgraded Countertops, Walk-in Closet(s), Wood Floors
Hot Water Electric
Heating Heat Pump(s), Forced Air
Cooling Central A/C
Flooring Carpet, Ceramic Tile, Laminated, Hardwood
Fireplaces Number 1
Equipment Built-In Range, Cooktop, Dishwasher, Energy Efficient Appliances, Exhaust Fan, Freezer, Icemaker, Microwave, Oven - Self Cleaning, Oven - Double, Oven/Range - Gas, Refrigerator, Stainless Steel Appliances, Range Hood, Water Dispenser, Water Heater
Window Features Double Hung,Insulated,Screens,Vinyl Clad
Appliance Built-In Range, Cooktop, Dishwasher, Energy Efficient Appliances, Exhaust Fan, Freezer, Icemaker, Microwave, Oven - Self Cleaning, Oven - Double, Oven/Range - Gas, Refrigerator, Stainless Steel Appliances, Range Hood, Water Dispenser, Water Heater
Heat Source Natural Gas
Laundry Upper Floor, Hookup
Exterior
Exterior Feature Balconies- Multiple, Deck(s), Patio(s), Porch(es)
Parking Features Garage - Front Entry, Inside Access, Garage Door Opener
Garage Spaces 6.0
Amenities Available Pool - Outdoor, Bar/Lounge, Club House, Community Center, Dining Rooms, Exercise Room, Fitness Center, Gated Community, Golf Course, Golf Course Membership Available, Meeting Room, Party Room, Picnic Area, Swimming Pool
Water Access N
View Creek/Stream, Trees/Woods
Roof Type Architectural Shingle
Accessibility None
Porch Balconies- Multiple, Deck(s), Patio(s), Porch(es)
Attached Garage 2
Total Parking Spaces 6
Garage Y
Building
Lot Description Backs to Trees, Front Yard, Landscaping, Rear Yard, SideYard(s), Trees/Wooded
Story 3
Foundation Other
Sewer Public Sewer
Water Public
Architectural Style Coastal
Level or Stories 3
Additional Building Above Grade, Below Grade
Structure Type 2 Story Ceilings,9'+ Ceilings,Dry Wall
New Construction N
Schools
Elementary Schools Ocean City
Middle Schools Stephen Decatur
High Schools Stephen Decatur
School District Worcester County Public Schools
Others
HOA Fee Include Common Area Maintenance,Trash,Snow Removal
Senior Community No
Tax ID 2403159884
Ownership Fee Simple
SqFt Source Assessor
Security Features Main Entrance Lock,Smoke Detector
Acceptable Financing Cash, Conventional
Listing Terms Cash, Conventional
Financing Cash,Conventional
Special Listing Condition Standard
Read Less
Want to know what your home might be worth? Contact us for a FREE valuation!

Our team is ready to help you sell your home for the highest possible price ASAP

Bought with Jonathan M Barker • Keller Williams Realty Delmarva
GET MORE INFORMATION





