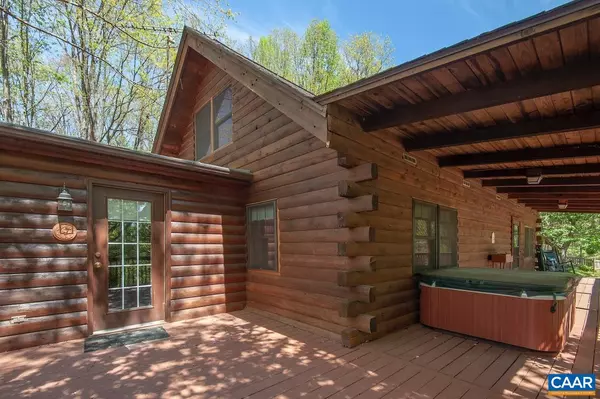$609,000
$579,000
5.2%For more information regarding the value of a property, please contact us for a free consultation.
1676 ENNIS MOUNTAIN RD Afton, VA 22920
2 Beds
2 Baths
1,752 SqFt
Key Details
Sold Price $609,000
Property Type Single Family Home
Sub Type Detached
Listing Status Sold
Purchase Type For Sale
Square Footage 1,752 sqft
Price per Sqft $347
Subdivision Unknown
MLS Listing ID 640535
Sold Date 05/18/23
Style Cabin/Lodge,Log Home
Bedrooms 2
Full Baths 2
HOA Y/N N
Abv Grd Liv Area 1,752
Originating Board CAAR
Year Built 1989
Annual Tax Amount $2,189
Tax Year 2023
Lot Size 6.410 Acres
Acres 6.41
Property Description
Log cabin with incredible privacy and within a highly coveted area! Perfect as full time residence, vacation retreat, or investment rental. Enjoy the surrounding woods and privacy with NO home owners association or restrictions AND easy access to area amenities such as the wine and brew trail (only 3.3 miles to Rt 151); Escape to the peace and quiet of nature and starry skies while still being connected with fiberoptic internet. Many extras: wonderful seasonal mountain views, open flow, wood floors (pine), vaulted ceilings, floor to ceiling stone fireplace with wood stove insert, additional rooms for den/office/sleeping as needed, more than 800+ sq ft of covered porches and deck for outdoor enjoyment, pool with new liner (2018) and hot tub for family fun without leaving home, 2 car garage (could be converted to a pool house), paved drive, newer roof (2019), many new windows (2020), bathrooms remodeled (2018), HVAC (2018), and more! Within 25 minutes of Charlottesville/UVA.,Maple Cabinets,Solid Surface Counter,Fireplace in Great Room
Location
State VA
County Nelson
Zoning A-1
Rooms
Other Rooms Primary Bedroom, Kitchen, Den, Great Room, Laundry, Loft, Office, Primary Bathroom, Full Bath, Additional Bedroom
Basement Outside Entrance
Main Level Bedrooms 1
Interior
Interior Features Skylight(s), Walk-in Closet(s), Breakfast Area, Pantry, Primary Bath(s)
Heating Central, Heat Pump(s), Wood Burn Stove
Cooling Programmable Thermostat, Central A/C, Heat Pump(s)
Flooring Wood
Fireplaces Number 1
Fireplaces Type Heatilator, Stone, Wood, Insert
Equipment Water Conditioner - Owned, Dryer, Washer, Dishwasher, Oven/Range - Electric, Microwave, Refrigerator
Fireplace Y
Window Features Double Hung,Low-E,Screens
Appliance Water Conditioner - Owned, Dryer, Washer, Dishwasher, Oven/Range - Electric, Microwave, Refrigerator
Heat Source None
Exterior
Parking Features Garage - Side Entry
Fence Other, Decorative, Picket, Wire
Utilities Available Electric Available
View Mountain, Trees/Woods, Garden/Lawn
Roof Type Architectural Shingle
Accessibility Grab Bars Mod, 36\"+ wide Halls, Mobility Improvements
Road Frontage Public
Garage Y
Building
Lot Description Landscaping, Private, Open, Trees/Wooded
Story 1.5
Foundation Block, Pillar/Post/Pier, Crawl Space
Sewer Septic Exists
Water Well
Architectural Style Cabin/Lodge, Log Home
Level or Stories 1.5
Additional Building Above Grade, Below Grade
Structure Type 9'+ Ceilings,Vaulted Ceilings,Cathedral Ceilings
New Construction N
Schools
Elementary Schools Rockfish
Middle Schools Nelson
High Schools Nelson
School District Nelson County Public Schools
Others
Senior Community No
Ownership Other
Security Features Carbon Monoxide Detector(s),Smoke Detector
Special Listing Condition Standard
Read Less
Want to know what your home might be worth? Contact us for a FREE valuation!

Our team is ready to help you sell your home for the highest possible price ASAP

Bought with CAROLINE REVERCOMB • HOWARD HANNA ROY WHEELER REALTY - CHARLOTTESVILLE

GET MORE INFORMATION





