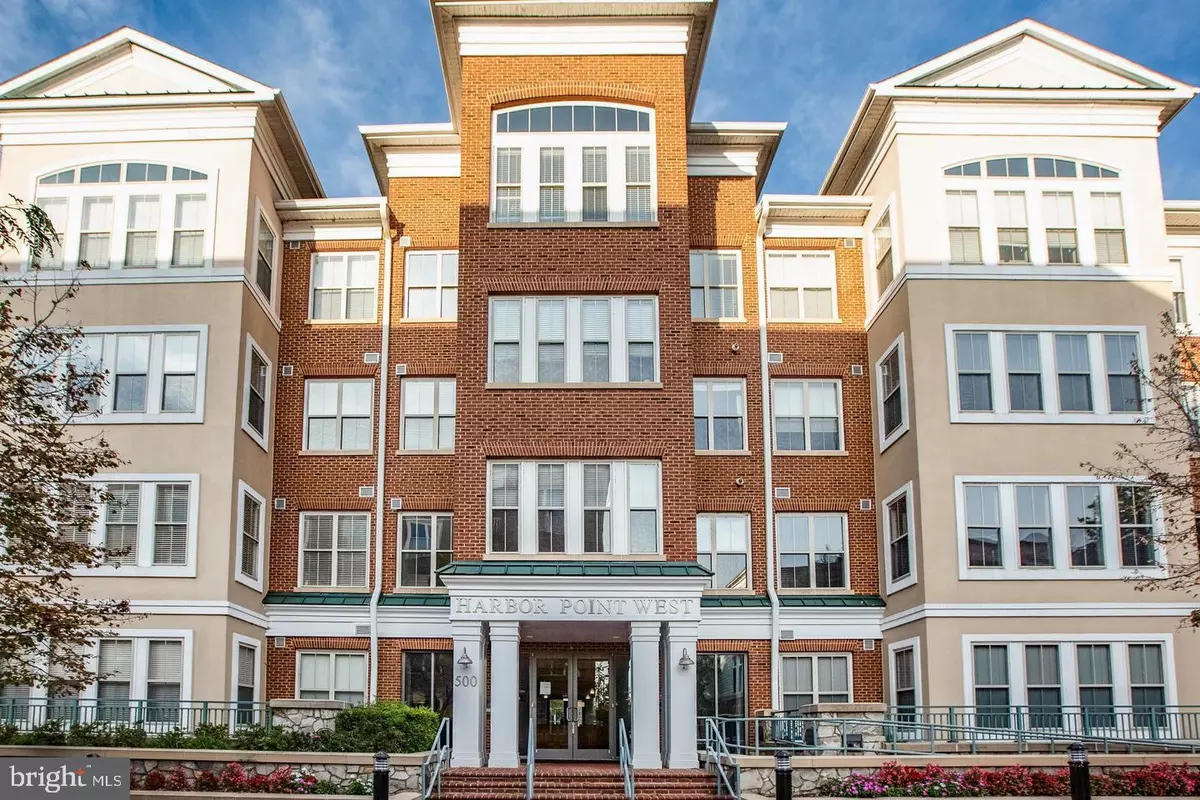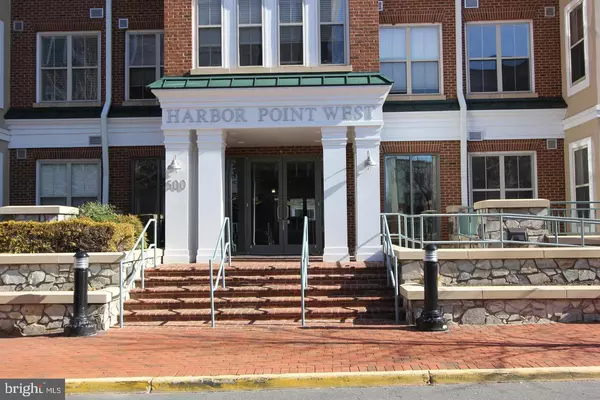$475,000
$475,000
For more information regarding the value of a property, please contact us for a free consultation.
500 BELMONT BAY DR #112 Woodbridge, VA 22191
2 Beds
2 Baths
1,906 SqFt
Key Details
Sold Price $475,000
Property Type Condo
Sub Type Condo/Co-op
Listing Status Sold
Purchase Type For Sale
Square Footage 1,906 sqft
Price per Sqft $249
Subdivision Harbor Point West Condo
MLS Listing ID VAPW2049598
Sold Date 05/17/23
Style Other
Bedrooms 2
Full Baths 2
Condo Fees $653/mo
HOA Fees $65/mo
HOA Y/N Y
Abv Grd Liv Area 1,906
Originating Board BRIGHT
Year Built 2004
Annual Tax Amount $5,081
Tax Year 2022
Property Description
Escape from the traffic to this beautiful, quiet community by the water with incredible views of Belmont Bay. This first level unit offers a rare opportunity to live by the water while enjoying the amenities – tennis courts, community green space, waterfront walking paths, a convenience store, and many more! This beautiful well maintained condo offers new LVP flooring, new refrigerator, new microwave & dishwasher, 2 spacious bedrooms, and a bonus room that can be used as an office. Relax with your favorite beverage on your choice of two balconies. Take a walk by the water and watch the sun rise or set. . Convenient to VRE, I-95, commuter lots and shopping. The condo is conveniently located between Fort Belvoir and Quantico. Amenities include a VRE and bus station for easy access to Alexandria, Crystal City, Pentagon and DC, swimming pool, a tot lot, tennis courts, and a full-service marina. The Freedom Boat Club of Belmont Bay is available for you to join as members so you can rent boats to get away, fish, wakeboard, or relax out on the water. Less than 4 miles away is the charming small town Historic Occoquan with unique shops, boutiques, art galleries, and award-winning restaurants. Great proximity to more shopping and Wegmans at the Stonebridge Town Center and Potomac Mills!
Location
State VA
County Prince William
Zoning PMD
Rooms
Other Rooms Bedroom 2, Kitchen, Family Room, Bedroom 1, Laundry, Office, Bathroom 2
Main Level Bedrooms 2
Interior
Interior Features Carpet, Combination Kitchen/Living, Entry Level Bedroom, Family Room Off Kitchen, Floor Plan - Open, Soaking Tub, Walk-in Closet(s), Primary Bath(s)
Hot Water Natural Gas
Heating Forced Air
Cooling Central A/C
Flooring Carpet, Ceramic Tile, Luxury Vinyl Plank
Equipment Built-In Microwave, Dishwasher, Disposal, Refrigerator, Stove
Appliance Built-In Microwave, Dishwasher, Disposal, Refrigerator, Stove
Heat Source Natural Gas
Laundry Main Floor
Exterior
Exterior Feature Balcony
Parking Features Covered Parking
Garage Spaces 1.0
Parking On Site 1
Amenities Available Fitness Center, Swimming Pool, Tennis Courts, Tot Lots/Playground, Elevator
Water Access Y
Accessibility Elevator, Level Entry - Main, Ramp - Main Level
Porch Balcony
Total Parking Spaces 1
Garage Y
Building
Story 1
Unit Features Garden 1 - 4 Floors
Sewer Public Septic, Public Sewer
Water Public
Architectural Style Other
Level or Stories 1
Additional Building Above Grade, Below Grade
New Construction N
Schools
Elementary Schools Belmont
Middle Schools Fred M. Lynn
High Schools Freedom
School District Prince William County Public Schools
Others
Pets Allowed Y
HOA Fee Include Common Area Maintenance,Ext Bldg Maint,Water,Trash,Snow Removal,Recreation Facility,Pool(s),Lawn Maintenance
Senior Community No
Tax ID 8492-53-0185.01
Ownership Condominium
Security Features Carbon Monoxide Detector(s),Main Entrance Lock,Smoke Detector
Acceptable Financing Cash, VA, Conventional, FHA
Horse Property N
Listing Terms Cash, VA, Conventional, FHA
Financing Cash,VA,Conventional,FHA
Special Listing Condition Standard
Pets Allowed No Pet Restrictions
Read Less
Want to know what your home might be worth? Contact us for a FREE valuation!

Our team is ready to help you sell your home for the highest possible price ASAP

Bought with Mayara Abou-Alwan • RE/MAX Executives

GET MORE INFORMATION





