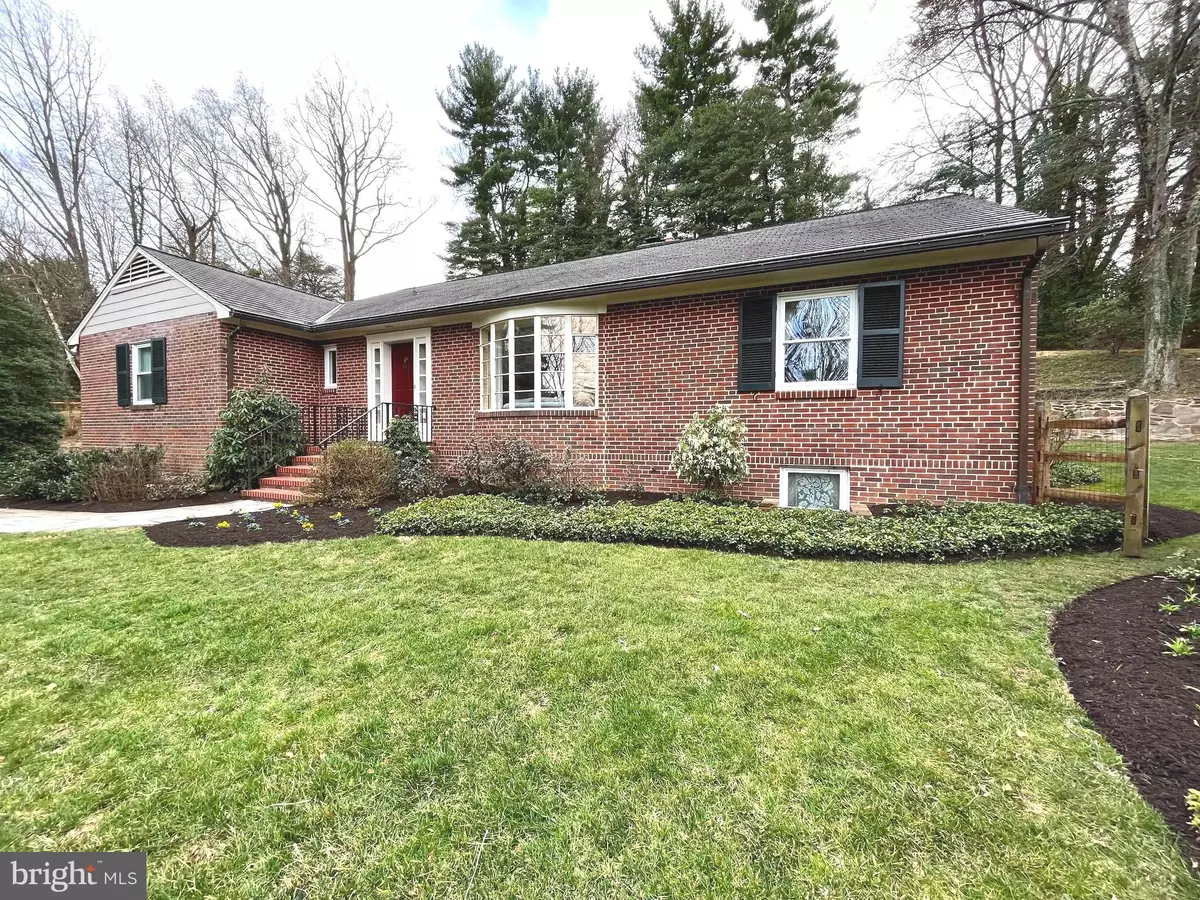$850,000
$698,000
21.8%For more information regarding the value of a property, please contact us for a free consultation.
6606 DARNALL RD Towson, MD 21204
4 Beds
3 Baths
3,404 SqFt
Key Details
Sold Price $850,000
Property Type Single Family Home
Sub Type Detached
Listing Status Sold
Purchase Type For Sale
Square Footage 3,404 sqft
Price per Sqft $249
Subdivision Ruxton
MLS Listing ID MDBC2062874
Sold Date 05/17/23
Style Ranch/Rambler
Bedrooms 4
Full Baths 3
HOA Y/N N
Abv Grd Liv Area 1,952
Originating Board BRIGHT
Year Built 1954
Annual Tax Amount $6,145
Tax Year 2022
Lot Size 1.270 Acres
Acres 1.27
Lot Dimensions 3.00 x
Property Description
Set amidst a bucolic backdrop of lawn, trees and vistas, this Ruxton home feels like a close-in escape. This beautifully maintained rancher allows for one level living, with a bedroom wing and a living wing all situated above a large finished lower level and 2 car garage. Light filled with large living room, den and dining room leading to updated galley kitchen and lovely sunroom (stone floor under carpet). Bedroom wing offers 3 generous bedrooms, the primary with lovely updated bathroom and a second full bath in the hall. The fully finished lower level provides a forth bedroom and full bath, large family room with fireplace and built ins, a large office and two car garage. Beautiful gardens, retaining wall and swimming pool make it a joy to come home. As-Is. Home Warranty.
Location
State MD
County Baltimore
Zoning RESIDETIAL
Rooms
Other Rooms Living Room, Dining Room, Primary Bedroom, Bedroom 2, Bedroom 3, Bedroom 4, Kitchen, Family Room, Den, Sun/Florida Room, Office, Bathroom 2, Primary Bathroom
Basement Connecting Stairway, Fully Finished, Garage Access, Heated, Improved, Outside Entrance, Interior Access, Side Entrance
Main Level Bedrooms 3
Interior
Interior Features Built-Ins, Attic, Carpet, Crown Moldings, Floor Plan - Traditional, Formal/Separate Dining Room, Kitchen - Galley, Skylight(s), Upgraded Countertops, Wood Floors
Hot Water Electric
Heating Radiant, Baseboard - Electric
Cooling Central A/C
Flooring Wood, Carpet
Fireplaces Number 2
Fireplaces Type Wood
Equipment Built-In Range, Dishwasher, Dryer - Electric, ENERGY STAR Clothes Washer, Exhaust Fan, Extra Refrigerator/Freezer, Microwave, Oven - Single, Oven/Range - Electric, Refrigerator, Water Heater
Fireplace Y
Window Features Replacement
Appliance Built-In Range, Dishwasher, Dryer - Electric, ENERGY STAR Clothes Washer, Exhaust Fan, Extra Refrigerator/Freezer, Microwave, Oven - Single, Oven/Range - Electric, Refrigerator, Water Heater
Heat Source Oil, Electric
Laundry Lower Floor
Exterior
Garage Basement Garage, Garage - Side Entry, Garage Door Opener
Garage Spaces 2.0
Pool Fenced, In Ground, Filtered, Concrete
Waterfront N
Water Access N
View Garden/Lawn, Trees/Woods
Roof Type Shingle
Accessibility None
Attached Garage 2
Total Parking Spaces 2
Garage Y
Building
Lot Description Backs to Trees, Landscaping, No Thru Street
Story 2
Foundation Slab
Sewer Septic Exists
Water Public
Architectural Style Ranch/Rambler
Level or Stories 2
Additional Building Above Grade, Below Grade
Structure Type Plaster Walls,Paneled Walls,Dry Wall
New Construction N
Schools
Elementary Schools Riderwood
Middle Schools Dumbarton
High Schools Towson High Law & Public Policy
School District Baltimore County Public Schools
Others
Senior Community No
Tax ID 04090901270101
Ownership Fee Simple
SqFt Source Assessor
Horse Property N
Special Listing Condition Standard
Read Less
Want to know what your home might be worth? Contact us for a FREE valuation!

Our team is ready to help you sell your home for the highest possible price ASAP

Bought with Charlie Hatter • Monument Sotheby's International Realty

GET MORE INFORMATION





