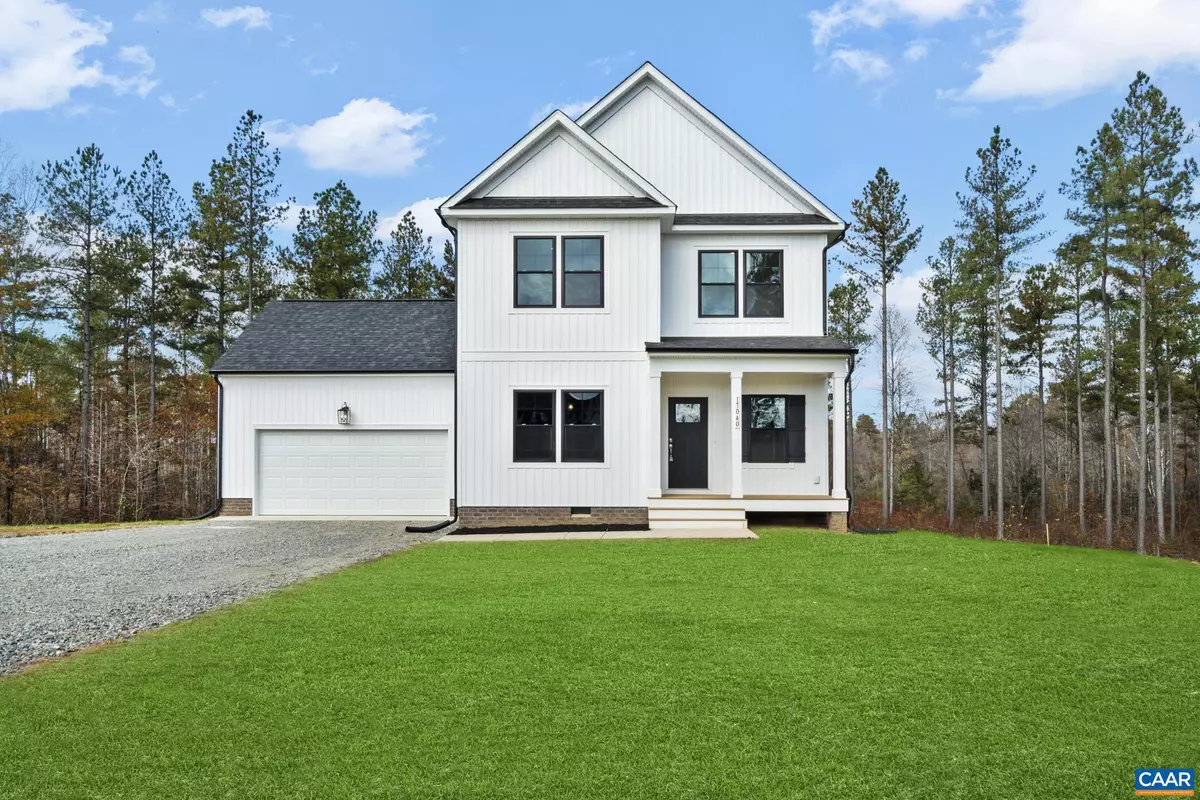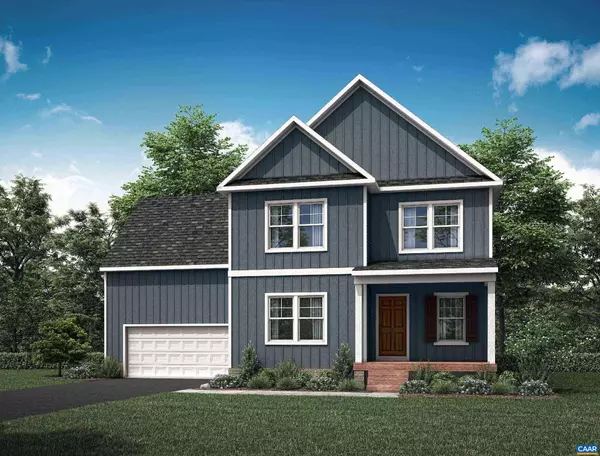$407,950
$407,950
For more information regarding the value of a property, please contact us for a free consultation.
400 HELLS BEND RD Palmyra, VA 22963
3 Beds
3 Baths
1,876 SqFt
Key Details
Sold Price $407,950
Property Type Single Family Home
Sub Type Detached
Listing Status Sold
Purchase Type For Sale
Square Footage 1,876 sqft
Price per Sqft $217
Subdivision None Available
MLS Listing ID 638700
Sold Date 05/16/23
Style Traditional
Bedrooms 3
Full Baths 2
Half Baths 1
HOA Y/N N
Abv Grd Liv Area 1,876
Originating Board CAAR
Year Built 2023
Annual Tax Amount $499
Tax Year 2022
Lot Size 9.790 Acres
Acres 9.79
Property Description
Welcome to 400 Hells Bend Road, the Baywood II floor plan to be built in the Hells Bend community offering large lots ranging from 8.98 -16.25 acres. All lots are wooded w/ maximum privacy, have no restrictions, access to HIGH SPEED INTERNET, & easy commuting to I-64 as they're just minutes from Zions Crossroads. Floor plans offered range 1600-2300 SF. This brand new home will be on almost 10 acres & features 1,876 finished SF, 3 bedrooms, 2.5 baths, & attached 2-car garage. The kitchen includes luxury vinyl plank floors, pantry, eat-in area, stainless steel appliances. The open floor plan between the eat-in kitchen & family room allows for great interaction between friends, family, & guests. The master bedroom is located upstairs & includes a large walk-in closet & private bath, separate toilet room & shower. Outside you'll find a 5'x13' front porch and a rear 12'X12' deck. PHOTOS OF COMPLETED HOME ARE OF A SIMILAR HOME LAYOUT AND FOR EXAMPLE ONLY. FEATURES, SPECIFICATIONS, ETC. ARE SPECIFIC TO THIS LISTING - SEE ATTACHMENTS. Estimated completion time is May/June. $7,500 CREDIT AT CLOSING WITH USE OF PREFERRED LENDER & ATTORNEY.
Location
State VA
County Fluvanna
Zoning A-1
Rooms
Other Rooms Dining Room, Primary Bedroom, Kitchen, Family Room, Foyer, Study, Laundry, Full Bath, Half Bath, Additional Bedroom
Interior
Heating Heat Pump(s)
Cooling Heat Pump(s)
Flooring Carpet
Equipment Washer/Dryer Hookups Only, Dishwasher, Oven/Range - Electric, Microwave
Fireplace N
Appliance Washer/Dryer Hookups Only, Dishwasher, Oven/Range - Electric, Microwave
Exterior
Parking Features Other, Garage - Front Entry
Roof Type Composite
Accessibility None
Garage Y
Building
Story 2
Foundation Brick/Mortar, Crawl Space
Sewer Septic Exists
Water Well
Architectural Style Traditional
Level or Stories 2
Additional Building Above Grade, Below Grade
New Construction Y
Schools
Elementary Schools Carysbrook
Middle Schools Fluvanna
High Schools Fluvanna
School District Fluvanna County Public Schools
Others
Ownership Other
Special Listing Condition Standard
Read Less
Want to know what your home might be worth? Contact us for a FREE valuation!

Our team is ready to help you sell your home for the highest possible price ASAP

Bought with ASHLEY PALMER • TOWN REALTY

GET MORE INFORMATION




