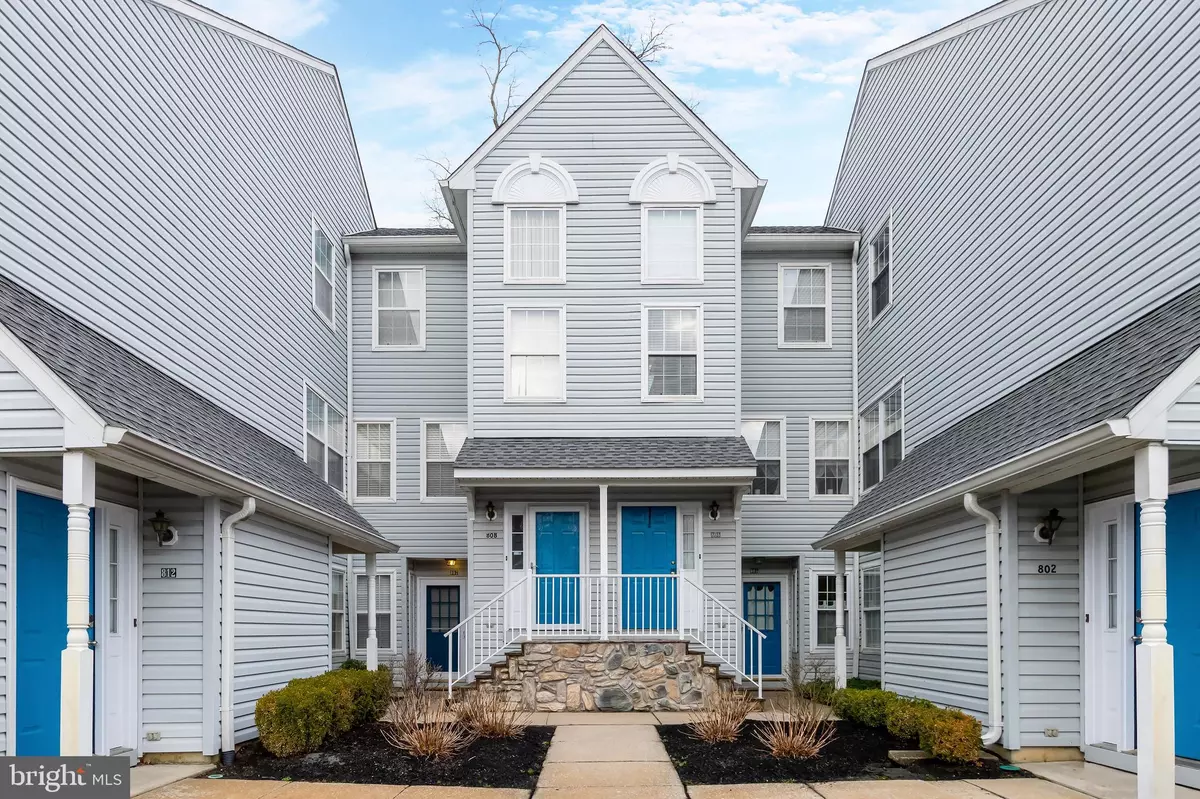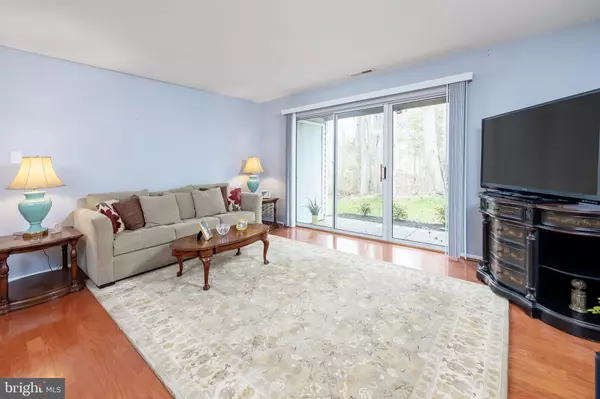$235,000
$220,000
6.8%For more information regarding the value of a property, please contact us for a free consultation.
807 QUAIL RD Marlton, NJ 08053
2 Beds
2 Baths
1,045 SqFt
Key Details
Sold Price $235,000
Property Type Condo
Sub Type Condo/Co-op
Listing Status Sold
Purchase Type For Sale
Square Footage 1,045 sqft
Price per Sqft $224
Subdivision Whitebridge
MLS Listing ID NJBL2043338
Sold Date 05/15/23
Style Traditional
Bedrooms 2
Full Baths 2
Condo Fees $244/mo
HOA Y/N N
Abv Grd Liv Area 1,045
Originating Board BRIGHT
Year Built 1994
Annual Tax Amount $4,584
Tax Year 2022
Lot Dimensions 0.00 x 0.00
Property Description
MULTIPLE OFFERS RECEIVED. BEST AND FINAL DUE WEDNESDAY 3/29 AT 9AM.
You'll absolutely love this beautiful, main level, 2 bedroom, 2 bath condo located in the desirable Whitebridge development! The picturesque drive into the wooded development takes you past scenic ponds, fountains, benches, and the activity center which includes a pool, picnic area, tennis courts, clubhouse, and so much more. This home has been stylishly updated with a recently remodeled kitchen featuring quartzite counters, stainless steel appliances, new cabinets, and tile floor. The kitchen is open to the oversized living and dining rooms which are highlighted by a large, sliding glass door leading to the patio. Hardwood floors grace the entry area, the living room, dining room, and hallway. The master bedroom has two large closets plus its own private bath. The second bedroom shares the hall bath. Additional improvements made in the past few years include updated bathrooms, 6 panel doors, carpet in the bedrooms, updated light fixtures, and custom closet organizers. Relax with your morning coffee on your covered patio watching ever changing seasonal views of the nearest pond. There's plenty of room for your extra belongings in the huge exterior storage room which is accessed through the patio. Conveniently located just off Route 70, you're a short drive away from Philadelphia, the malls, and our fabulous Jersey shore!
Location
State NJ
County Burlington
Area Evesham Twp (20313)
Zoning MD
Rooms
Other Rooms Living Room, Dining Room, Primary Bedroom, Bedroom 2, Kitchen
Main Level Bedrooms 2
Interior
Interior Features Built-Ins, Carpet, Floor Plan - Open, Kitchen - Gourmet, Pantry, Recessed Lighting, Upgraded Countertops, Walk-in Closet(s), Wood Floors
Hot Water Natural Gas
Heating Forced Air
Cooling Central A/C
Flooring Hardwood, Carpet, Tile/Brick
Fireplace N
Heat Source Natural Gas
Laundry Main Floor
Exterior
Amenities Available Bike Trail, Club House, Common Grounds, Lake, Pool - Outdoor, Tennis Courts, Tot Lots/Playground, Basketball Courts, Picnic Area
Water Access N
View Lake
Accessibility None
Garage N
Building
Lot Description Backs to Trees
Story 1
Foundation Slab
Sewer Public Sewer
Water Public
Architectural Style Traditional
Level or Stories 1
Additional Building Above Grade, Below Grade
New Construction N
Schools
School District Evesham Township
Others
Pets Allowed Y
HOA Fee Include Common Area Maintenance,Lawn Maintenance,Management,Recreation Facility,Ext Bldg Maint,Insurance,Trash
Senior Community No
Tax ID 13-00017-00007-C0807
Ownership Fee Simple
SqFt Source Assessor
Acceptable Financing Conventional, Cash
Listing Terms Conventional, Cash
Financing Conventional,Cash
Special Listing Condition Standard
Pets Allowed Number Limit, Cats OK, Dogs OK, Size/Weight Restriction
Read Less
Want to know what your home might be worth? Contact us for a FREE valuation!

Our team is ready to help you sell your home for the highest possible price ASAP

Bought with Charles P Meyer • Century 21 Alliance-Medford
GET MORE INFORMATION





