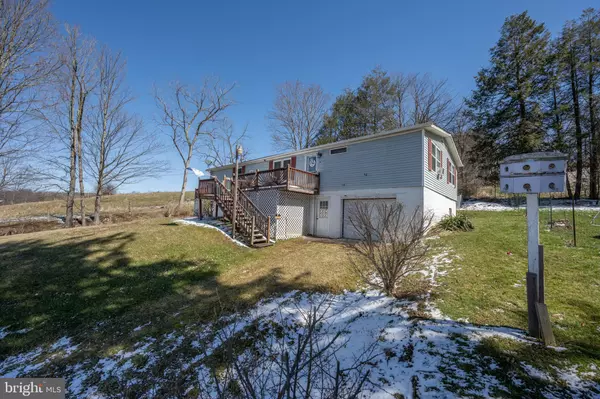$162,900
$154,900
5.2%For more information regarding the value of a property, please contact us for a free consultation.
910 SECOND AVE Friendsville, MD 21531
3 Beds
2 Baths
1,680 SqFt
Key Details
Sold Price $162,900
Property Type Manufactured Home
Sub Type Manufactured
Listing Status Sold
Purchase Type For Sale
Square Footage 1,680 sqft
Price per Sqft $96
Subdivision Friendsville
MLS Listing ID MDGA2004644
Sold Date 05/15/23
Style Ranch/Rambler
Bedrooms 3
Full Baths 2
HOA Y/N N
Abv Grd Liv Area 1,680
Originating Board BRIGHT
Year Built 1988
Annual Tax Amount $1,295
Tax Year 2023
Lot Size 0.290 Acres
Acres 0.29
Property Description
Located on a corner lot this 3 bedroom 2 bath home features 1680 finished square feet on the main level with an open floor plan to enjoy. Recent upgrades include newer carpet in the living and dining rooms, ceiling fans, some windows and sliding exterior door are just some of the improvements. The large kitchen is well equipped, loads of cabinet and counter top space as well as an additional eat-in area. The laundry room is off of the kitchen and has it's own exterior entrance. The primary bedroom includes it's own bath with a stall shower, vanity and garden tub. Plenty of space for your king bed. The additional two bedrooms have wall to wall carpet and plenty of natural light. The living and dining rooms are great for entertaining and open to either front or back deck areas. The back yard is partially fenced along with additional off street parking and a handicap ramp for easy access to the home's main level. The basement is full and offers many options for the owner. The Town of Friendsville is just minutes away to enjoy. Deep Creek Lake is a short drive, Interstate 68 is nearby and be in Morgantown in 35 minutes. This home is move in ready. Schedule your showing today!
Location
State MD
County Garrett
Zoning R
Rooms
Other Rooms Living Room, Dining Room, Bedroom 2, Bedroom 3, Kitchen, Basement, Bedroom 1, Laundry, Bathroom 1, Bathroom 2
Basement Connecting Stairway, Front Entrance, Full
Main Level Bedrooms 3
Interior
Interior Features Breakfast Area, Built-Ins, Carpet, Ceiling Fan(s), Combination Dining/Living, Crown Moldings, Dining Area, Entry Level Bedroom, Floor Plan - Open, Kitchen - Table Space, Pantry, Primary Bath(s), Soaking Tub, Stall Shower, Tub Shower, Window Treatments
Hot Water Electric
Heating Forced Air
Cooling Ceiling Fan(s)
Flooring Carpet, Concrete, Vinyl
Equipment Dishwasher, Dryer - Electric, Exhaust Fan, Oven/Range - Electric, Refrigerator, Washer
Fireplace N
Window Features Screens,Double Pane
Appliance Dishwasher, Dryer - Electric, Exhaust Fan, Oven/Range - Electric, Refrigerator, Washer
Heat Source Oil
Laundry Main Floor
Exterior
Exterior Feature Deck(s)
Parking Features Garage - Front Entry
Garage Spaces 4.0
Fence Chain Link, Partially
Utilities Available Above Ground, Phone Available
Water Access N
View Street, Mountain
Roof Type Shingle
Street Surface Access - On Grade,Black Top
Accessibility Level Entry - Main
Porch Deck(s)
Road Frontage City/County
Attached Garage 1
Total Parking Spaces 4
Garage Y
Building
Lot Description Corner, Rear Yard
Story 2
Foundation Block
Sewer Public Sewer
Water Public
Architectural Style Ranch/Rambler
Level or Stories 2
Additional Building Above Grade
Structure Type 9'+ Ceilings,Paneled Walls
New Construction N
Schools
Elementary Schools Friendsville
Middle Schools Northern
High Schools Northern Garrett
School District Garrett County Public Schools
Others
Pets Allowed Y
Senior Community No
Tax ID 1202014580
Ownership Fee Simple
SqFt Source Estimated
Horse Property N
Special Listing Condition Standard
Pets Allowed No Pet Restrictions
Read Less
Want to know what your home might be worth? Contact us for a FREE valuation!

Our team is ready to help you sell your home for the highest possible price ASAP

Bought with Jesse Thomas Shimrock • Railey Realty, Inc.

GET MORE INFORMATION





