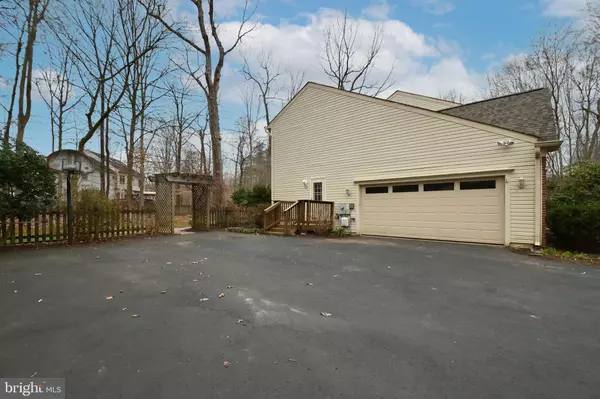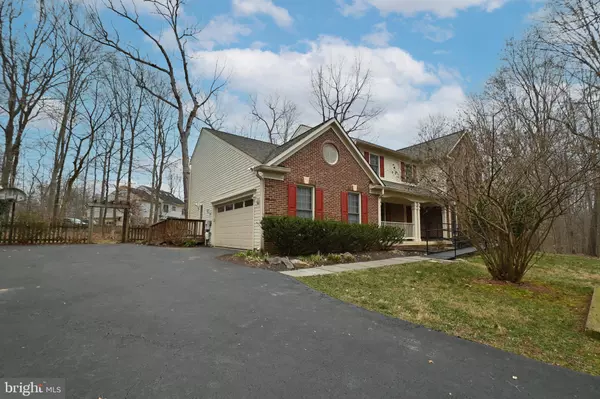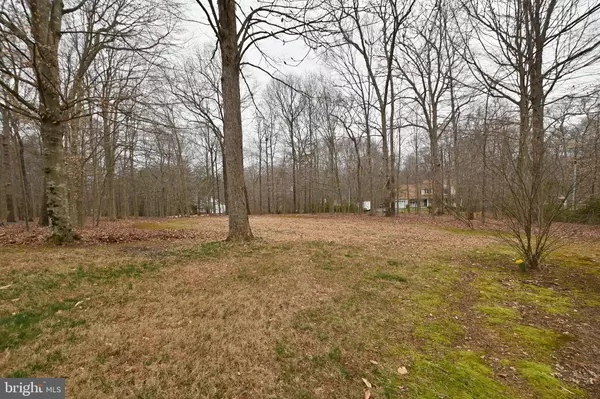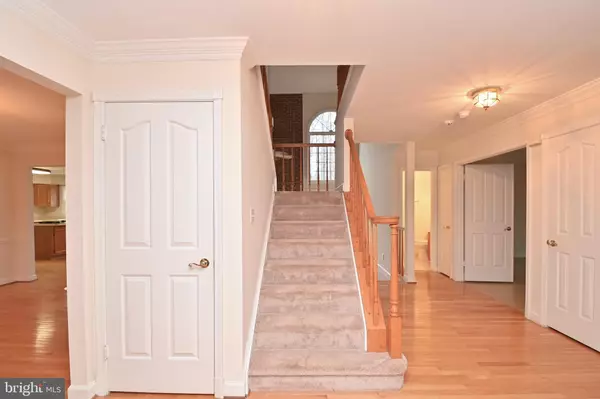$729,999
$729,999
For more information regarding the value of a property, please contact us for a free consultation.
14671 KOGAN DR Woodbridge, VA 22193
5 Beds
4 Baths
3,080 SqFt
Key Details
Sold Price $729,999
Property Type Single Family Home
Sub Type Detached
Listing Status Sold
Purchase Type For Sale
Square Footage 3,080 sqft
Price per Sqft $237
Subdivision Colony Creek
MLS Listing ID VAPW2044810
Sold Date 05/05/23
Style Colonial
Bedrooms 5
Full Baths 3
Half Baths 1
HOA Y/N N
Abv Grd Liv Area 3,080
Originating Board BRIGHT
Year Built 1991
Annual Tax Amount $7,927
Tax Year 2023
Lot Size 1.539 Acres
Acres 1.54
Property Sub-Type Detached
Property Description
***PRICE REDUCTION***
Welcome to this beautiful brick colonial located on 1.54 acres, near the end of a cul-de-sac with NO HOA! This 2-car garage, 5 bed room, 3 full bathroom, 1 half bathroom home is one you do not want to miss!
Upon entering on the main level, the living room (or office space) is to the right and formal dining room to the left. The eat-in kitchen has a pantry and opens to an expansive family room with a cozy fireplace for relaxing. Lots of natural sunlight from the oversized windows! Access the 2-car garage, driveway/outside entrance of home, as well as the main level laundry room from the kitchen. An amazing main level primary bedroom and primary bathroom (jacuzzi tub) provides additional living space on the first floor. This primary suite has a sitting area, walk in closet, as well as a exclusive deck and door leading to the backyard.
Walk out to a private, partially fenced in backyard oasis! Beautifully landscaped with trees, and patio making it the perfect place to entertain! The 12x16 storage shed provides ample storage space for all your lawn equipment. In addition, there is an expansive front yard that is well maintained!
The upper level has a second primary bedroom with primary bathroom, walk in closet and separate zone for heating/AC. The primary bathroom has a soaking tub and shower. Additionally, There are 3 more large bedrooms and a full bathroom. There is a second stairway off the kitchen that leads to the upper level primary bedroom.
The unfinished basement is over 1,200 square feet and ready for the new owners to add their finishing touch! There is a rough in for a full bathroom and some framing has been done to map out the rooms. Storage shelves convey with the home.
Additional Items: Roof replaced within the past 5 years, Hot water heater replaced in 2018, Leaf guard protectors on gutters, Driveway recently sealed, and new garage code pad installed.
**Wheelchair ramp conveys with home. If future buyer would like for it to be removed, it can be.
Home Is located off of Minnieville Dr. close to Route 234 and I-95, making it perfect for commuting. Near shopping centers, restaurants, parks and many other entertainment options!
Location
State VA
County Prince William
Zoning SR1
Direction South
Rooms
Other Rooms Living Room, Dining Room, Primary Bedroom, Sitting Room, Bedroom 3, Bedroom 4, Bedroom 5, Kitchen, Family Room, Basement, Breakfast Room, Laundry, Storage Room, Bathroom 2, Primary Bathroom
Basement Connecting Stairway, Full, Space For Rooms, Unfinished, Rough Bath Plumb
Main Level Bedrooms 1
Interior
Interior Features Breakfast Area, Family Room Off Kitchen, Kitchen - Island, Kitchen - Table Space, Dining Area, Window Treatments, Primary Bath(s), Wood Floors, WhirlPool/HotTub, Upgraded Countertops, Additional Stairway, Carpet, Ceiling Fan(s), Entry Level Bedroom, Floor Plan - Traditional, Formal/Separate Dining Room, Kitchen - Eat-In, Pantry, Soaking Tub, Water Treat System
Hot Water Natural Gas
Heating Heat Pump(s)
Cooling Attic Fan, Ceiling Fan(s), Central A/C, Heat Pump(s)
Flooring Carpet, Hardwood
Fireplaces Number 1
Fireplaces Type Mantel(s), Screen
Equipment Cooktop, Dishwasher, Disposal, Dryer, Exhaust Fan, Oven/Range - Gas, Oven - Self Cleaning, Refrigerator, Six Burner Stove, Washer, Water Dispenser, Built-In Microwave, Water Conditioner - Owned, Water Heater
Furnishings No
Fireplace Y
Appliance Cooktop, Dishwasher, Disposal, Dryer, Exhaust Fan, Oven/Range - Gas, Oven - Self Cleaning, Refrigerator, Six Burner Stove, Washer, Water Dispenser, Built-In Microwave, Water Conditioner - Owned, Water Heater
Heat Source Natural Gas
Laundry Main Floor
Exterior
Exterior Feature Deck(s), Patio(s), Porch(es)
Parking Features Garage Door Opener
Garage Spaces 2.0
Fence Partially, Rear
Utilities Available Cable TV Available, Under Ground
Amenities Available None
Water Access N
View Trees/Woods
Roof Type Shingle
Street Surface Black Top
Accessibility Level Entry - Main
Porch Deck(s), Patio(s), Porch(es)
Road Frontage State
Attached Garage 2
Total Parking Spaces 2
Garage Y
Building
Lot Description Backs to Trees, Cul-de-sac, Landscaping
Story 3
Foundation Permanent
Sewer Gravity Sept Fld, Septic Exists, Septic = # of BR
Water Well
Architectural Style Colonial
Level or Stories 3
Additional Building Above Grade, Below Grade
New Construction N
Schools
Elementary Schools Kyle R Wilson
Middle Schools Benton
High Schools Charles J. Colgan Senior
School District Prince William County Public Schools
Others
Pets Allowed Y
HOA Fee Include None
Senior Community No
Tax ID 8091-07-0400
Ownership Fee Simple
SqFt Source Assessor
Security Features Electric Alarm,Motion Detectors
Acceptable Financing Cash, Conventional, FHA, VA
Horse Property N
Listing Terms Cash, Conventional, FHA, VA
Financing Cash,Conventional,FHA,VA
Special Listing Condition Standard
Pets Allowed No Pet Restrictions
Read Less
Want to know what your home might be worth? Contact us for a FREE valuation!

Our team is ready to help you sell your home for the highest possible price ASAP

Bought with Susan Welsh • Keller Williams Realty/Lee Beaver & Assoc.
GET MORE INFORMATION





