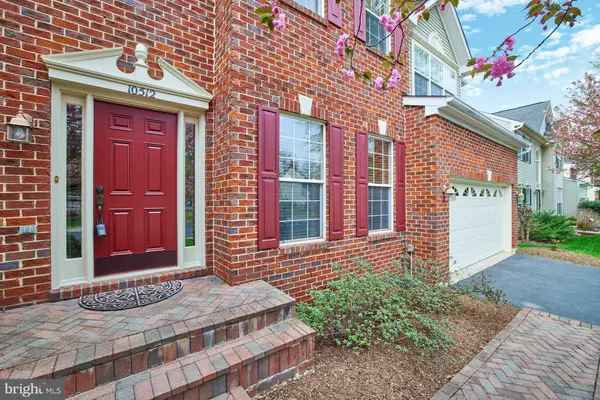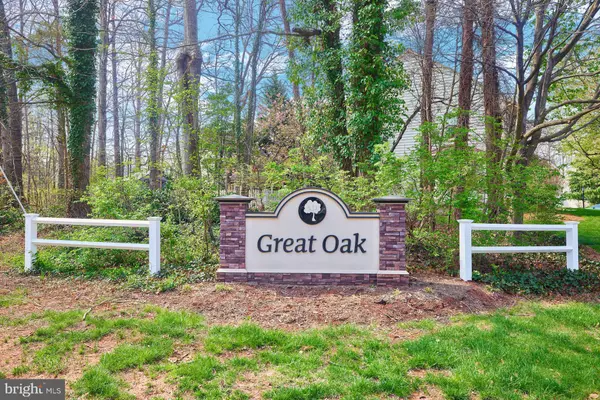$725,000
$725,000
For more information regarding the value of a property, please contact us for a free consultation.
10512 CORAL BERRY DR Manassas, VA 20110
4 Beds
4 Baths
4,314 SqFt
Key Details
Sold Price $725,000
Property Type Single Family Home
Sub Type Detached
Listing Status Sold
Purchase Type For Sale
Square Footage 4,314 sqft
Price per Sqft $168
Subdivision Great Oak
MLS Listing ID VAPW2048054
Sold Date 05/11/23
Style Colonial
Bedrooms 4
Full Baths 3
Half Baths 1
HOA Fees $47/qua
HOA Y/N Y
Abv Grd Liv Area 2,968
Originating Board BRIGHT
Year Built 1999
Annual Tax Amount $7,236
Tax Year 2022
Lot Size 10,001 Sqft
Acres 0.23
Property Description
Stunning Brick Front Colonial. The original owner sellers have updated/upgraded extensively. Originally when built, they added every extension to the house that the builder offered. Enjoy a newer hot water heater, skylights in the primary bathroom, HVAC May 2017, the trex deck in October 2022, Kitchen update in 2013, primary bathroom in 2014 and a newer roof. Some furnishings are available for purchase under a separate Bill of Sale. Please see the list in the Document Section of BrightMLS. The floor plan is preferred with a two-story family room, laundry on the upper level and a main level office. All but one of the upper level bedrooms have walk-in closets. The finished lower level is huge with space for exercise, a media section and a separate den/office. There is a full bath on this level. Room dimensions will be added Friday. The home has a fenced rear yard and backs to Great Oak Common area. You will not be disappointed.
Location
State VA
County Prince William
Zoning R4
Rooms
Other Rooms Living Room, Dining Room, Primary Bedroom, Bedroom 2, Bedroom 3, Bedroom 4, Kitchen, Family Room, Foyer, Breakfast Room, Exercise Room, Laundry, Office, Recreation Room, Bathroom 1, Bathroom 2, Primary Bathroom
Basement Fully Finished, Heated, Improved, Sump Pump
Interior
Interior Features Breakfast Area, Ceiling Fan(s), Chair Railings, Crown Moldings, Dining Area, Family Room Off Kitchen, Floor Plan - Open, Formal/Separate Dining Room, Kitchen - Eat-In, Kitchen - Gourmet, Kitchen - Island, Kitchen - Table Space, Pantry, Primary Bath(s), Recessed Lighting, Skylight(s), Soaking Tub, Sound System, Stall Shower, Tub Shower, Upgraded Countertops, Wainscotting, Walk-in Closet(s), Window Treatments
Hot Water Natural Gas
Heating Forced Air
Cooling Ceiling Fan(s), Central A/C
Fireplaces Number 1
Fireplaces Type Fireplace - Glass Doors, Gas/Propane, Marble
Furnishings No
Fireplace Y
Heat Source Natural Gas
Laundry Hookup, Upper Floor
Exterior
Exterior Feature Deck(s)
Parking Features Garage - Front Entry, Garage Door Opener
Garage Spaces 2.0
Fence Rear
Amenities Available Tennis Courts
Water Access N
Accessibility None
Porch Deck(s)
Attached Garage 2
Total Parking Spaces 2
Garage Y
Building
Lot Description Backs to Trees, Backs - Open Common Area, Front Yard, Landscaping, Rear Yard
Story 3
Foundation Slab
Sewer Public Sewer
Water Public
Architectural Style Colonial
Level or Stories 3
Additional Building Above Grade, Below Grade
Structure Type 2 Story Ceilings,Vaulted Ceilings
New Construction N
Schools
Elementary Schools Bennett
Middle Schools Parkside
High Schools Brentsville
School District Prince William County Public Schools
Others
HOA Fee Include Common Area Maintenance,Trash
Senior Community No
Tax ID 7694-89-2432
Ownership Fee Simple
SqFt Source Assessor
Security Features Security System
Horse Property N
Special Listing Condition Standard
Read Less
Want to know what your home might be worth? Contact us for a FREE valuation!

Our team is ready to help you sell your home for the highest possible price ASAP

Bought with Scott Eliot Lustig • Fathom Realty

GET MORE INFORMATION





