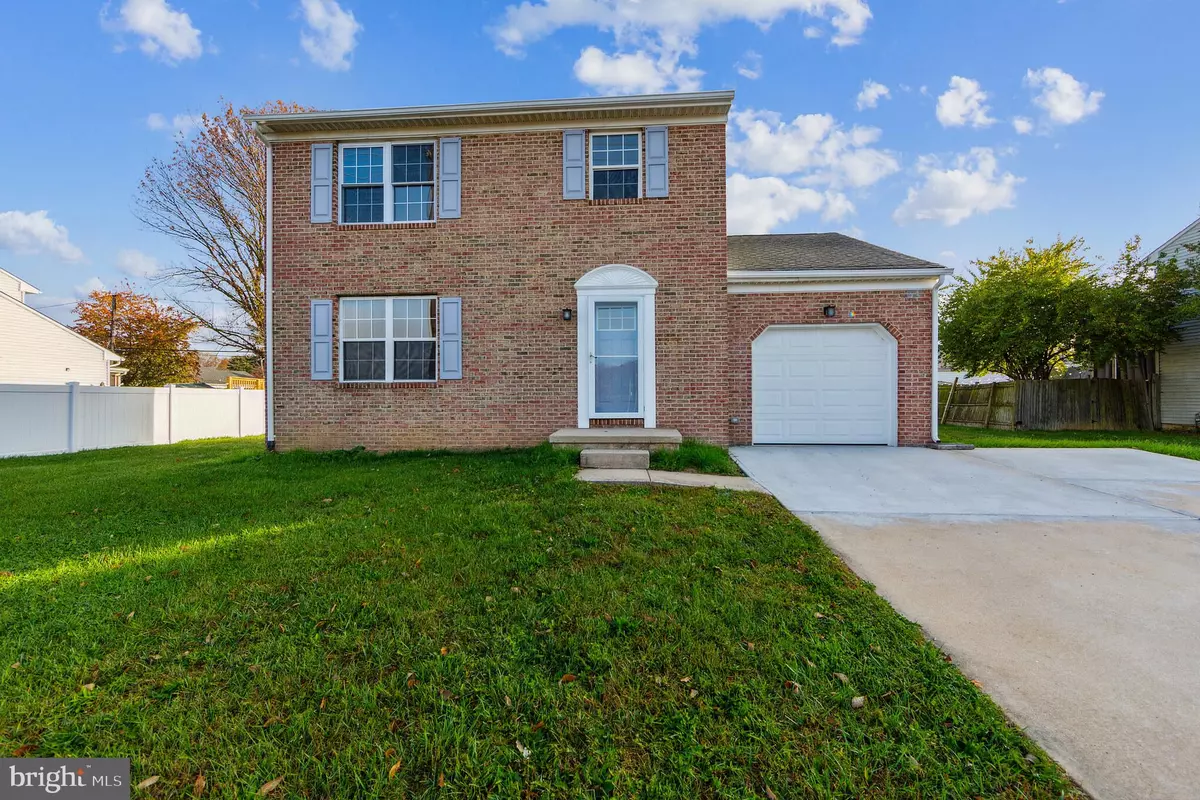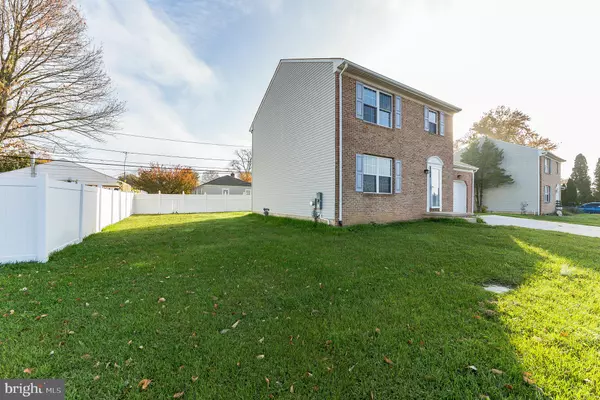$354,000
$354,000
For more information regarding the value of a property, please contact us for a free consultation.
719 NEWPORT GAP PIKE Wilmington, DE 19804
3 Beds
3 Baths
1,450 SqFt
Key Details
Sold Price $354,000
Property Type Single Family Home
Sub Type Detached
Listing Status Sold
Purchase Type For Sale
Square Footage 1,450 sqft
Price per Sqft $244
Subdivision Gordy Estates
MLS Listing ID DENC2038824
Sold Date 05/10/23
Style Colonial
Bedrooms 3
Full Baths 2
Half Baths 1
HOA Y/N N
Abv Grd Liv Area 1,450
Originating Board BRIGHT
Year Built 1995
Annual Tax Amount $1,831
Tax Year 2022
Lot Size 6,534 Sqft
Acres 0.15
Lot Dimensions 84.30 x 82.40
Property Description
Welcome to Newport, DE! Conveniently located in the heart of New Castle County, and strategically positioned with access to major roadways making travel a breeze! Majestic brick front with oversized driveway to leading to a 1 car attached garage! Across the threshold you will be greeted by luxury vinyl plank flooring throughout the main level, an expansive living room drenched with natural light, capped off with a ceiling fan and open to your kitchen/dining area. Kitchen is neat and clean featuring white shaker cabinetry topped with quartz counters and flanked with a subway tile backsplash, finished off with stainless steel appliances. Dining area with slider overlooking rear patio area. Down the hall leads to main level half bath with new vanity, toilet and fixtures. Access to garage and a pantry for storage. Thru the slider and down the steps you will land on a rear patio that will be perfect for the warmer months as they approach. Second level whisks you away with fluffy carpeting throughout. Three sleeping chambers with thoughtful storage elements and ceiling fans to keep temperatures in check. Hallway bathroom was gutted out and rebuilt with new tile flooring, tub/tub surround, toilet, vanity and fixtures. Maine bedroom is spacious with a bevy of storage capacity and a full bathroom featuring new tile flooring, tub/surround, vanity, toilet and fixtures. Newer roof, hot water tank and HVAC coupled with modern electric and siding ensure years of minimal maintenance considerations. All the work has been completed to this property and is ready for you to move in, drop your bags, and call it home!
Location
State DE
County New Castle
Area Elsmere/Newport/Pike Creek (30903)
Zoning NC5
Rooms
Other Rooms Living Room, Dining Room, Bedroom 2, Bedroom 3, Kitchen, Bedroom 1, Bathroom 1, Bathroom 2, Bathroom 3
Basement Drainage System, Interior Access, Poured Concrete, Sump Pump, Unfinished, Water Proofing System
Interior
Interior Features Ceiling Fan(s), Combination Kitchen/Dining, Dining Area, Floor Plan - Open, Kitchen - Gourmet, Tub Shower, Upgraded Countertops
Hot Water Natural Gas
Cooling Central A/C
Flooring Carpet, Ceramic Tile, Luxury Vinyl Plank
Equipment Built-In Microwave, Built-In Range, Dishwasher, Disposal
Furnishings No
Fireplace N
Window Features Vinyl Clad
Appliance Built-In Microwave, Built-In Range, Dishwasher, Disposal
Heat Source Natural Gas
Laundry Basement
Exterior
Exterior Feature Patio(s)
Parking Features Built In, Garage - Front Entry, Inside Access
Garage Spaces 3.0
Water Access N
Roof Type Architectural Shingle,Pitched
Accessibility None
Porch Patio(s)
Attached Garage 1
Total Parking Spaces 3
Garage Y
Building
Story 2
Foundation Concrete Perimeter
Sewer Public Sewer
Water Public
Architectural Style Colonial
Level or Stories 2
Additional Building Above Grade, Below Grade
Structure Type Dry Wall
New Construction N
Schools
School District Red Clay Consolidated
Others
Pets Allowed Y
Senior Community No
Tax ID 07-042.30-598
Ownership Fee Simple
SqFt Source Estimated
Acceptable Financing Cash, Conventional, FHA, VA
Horse Property N
Listing Terms Cash, Conventional, FHA, VA
Financing Cash,Conventional,FHA,VA
Special Listing Condition REO (Real Estate Owned)
Pets Allowed No Pet Restrictions
Read Less
Want to know what your home might be worth? Contact us for a FREE valuation!

Our team is ready to help you sell your home for the highest possible price ASAP

Bought with Michael J Wilson • BHHS Fox & Roach-Greenville
GET MORE INFORMATION





