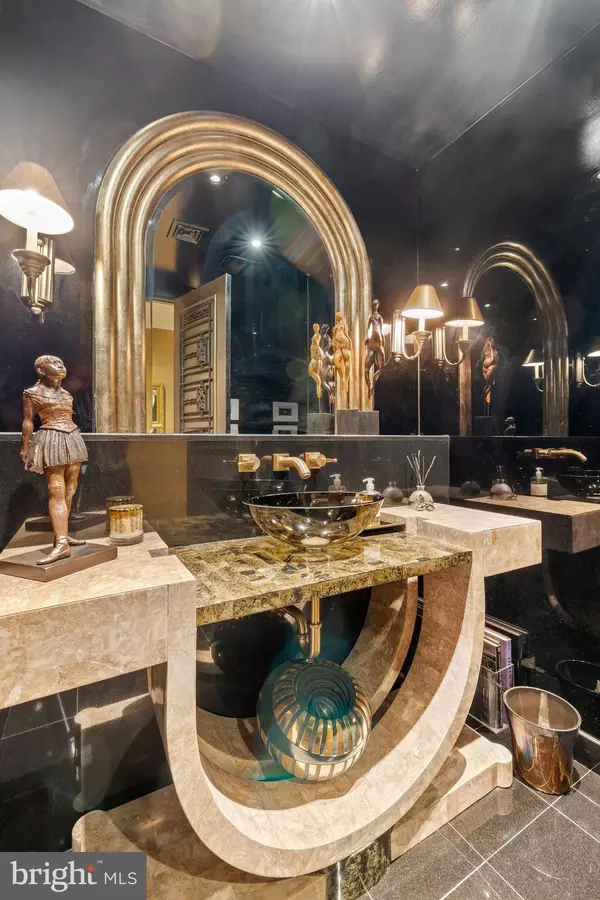$1,650,000
$2,195,000
24.8%For more information regarding the value of a property, please contact us for a free consultation.
233 S 6TH ST #PH2502 Philadelphia, PA 19106
1 Bed
4 Baths
3,500 SqFt
Key Details
Sold Price $1,650,000
Property Type Condo
Sub Type Condo/Co-op
Listing Status Sold
Purchase Type For Sale
Square Footage 3,500 sqft
Price per Sqft $471
Subdivision Society Hill
MLS Listing ID PAPH2216458
Sold Date 05/11/23
Style Art Deco
Bedrooms 1
Full Baths 3
Half Baths 1
Condo Fees $2,407/mo
HOA Y/N N
Abv Grd Liv Area 3,500
Originating Board BRIGHT
Year Built 1985
Annual Tax Amount $19,000
Tax Year 2023
Lot Dimensions 0.00 x 0.00
Property Description
There are few penthouses in Philadelphia so perfectly positioned as this 3,500-square-foot residence at the top of Independence Place in Society Hill. With 3,500 square feet, this can easily be configured into a 3–4-bedroom penthouse. With direct views of the entire Center City skyline and the Ben Franklin Bridge and river, it's absolutely magical day and night. A bonus room includes a Murphy bed, perfect for guests. The apartment showcases custom finishes and details, including rectified porcelain tile floors, substantial arched millwork and doors, rounded plasterwork, extensive recessed and cove lighting and vintage Art Deco metalwork in the reception area and at the living room fireplace. With so many windows and its extensive wraparound terrace, the natural light is fantastic. The formal reception foyer, with its cove-lit “rotunda” and custom tile inlay, provides an elegant welcome to guests. Beyond the foyer, this residence gets even more incredible with a wealth of features designed for entertaining in style. From its “great room” and wraparound, dog-friendly terrace with spectacular views and smartly designed space that accommodates a sitting area with wood burning fireplace, a full-size bar, den/TV area with mahogany built-ins, to its formal dining room that can seat 20 (and store every set of dishes, stemware and other items in its built-ins), to its kitchen with pro-grade appliances and many linear feet of carefully planned cabinetry and countertops, this is a home that makes it easy to welcome guests for everything from a special holiday dinner to an Eagles game on a Sunday afternoon. A butler's pantry/laundry room, walk-in closets off the foyer and den and other spaces throughout the apartment provide more storage than in many suburban homes. The floor plan is designed to keep the guest spaces separate from the private quarters. The main bedroom suite is enormous with a wood-burning fireplace and built-ins of bird's eye maple. There are his and hers bathrooms and walk-in closets, including a closet that also serves as a skylit dressing room. Throughout the main suite, a neutral color palette feels restful and calm. A home office is where you can enjoy bridge and river views. As a home in the sky, this penthouse is a sophisticated option ready for entertaining or to be your private retreat. Independence Place is a doorman building with an onsite parking garage. On sedate Washington Square, the building is convenient to restaurants and shops as well as the galleries and boutiques of Old City, arts venues along Broad Street and all the city has to offer.
Location
State PA
County Philadelphia
Area 19106 (19106)
Zoning RMX3
Rooms
Main Level Bedrooms 1
Interior
Interior Features Bar, Butlers Pantry, Formal/Separate Dining Room, Kitchen - Eat-In, Kitchen - Gourmet, Kitchen - Island, Pantry, Soaking Tub, Stall Shower, Upgraded Countertops, Walk-in Closet(s), Wet/Dry Bar
Hot Water Electric
Heating Forced Air
Cooling Central A/C
Flooring Stone, Other
Fireplaces Number 2
Fireplaces Type Wood
Equipment Built-In Microwave, Built-In Range, Dishwasher, Dryer, Oven - Double, Oven - Wall, Range Hood, Refrigerator, Stainless Steel Appliances, Washer
Fireplace Y
Appliance Built-In Microwave, Built-In Range, Dishwasher, Dryer, Oven - Double, Oven - Wall, Range Hood, Refrigerator, Stainless Steel Appliances, Washer
Heat Source Electric
Laundry Main Floor
Exterior
Exterior Feature Terrace
Utilities Available Cable TV, Water Available, Sewer Available, Electric Available
Amenities Available Concierge, Elevator, Meeting Room
Water Access N
View City
Accessibility None
Porch Terrace
Garage N
Building
Story 1
Unit Features Hi-Rise 9+ Floors
Sewer No Septic System
Water Public
Architectural Style Art Deco
Level or Stories 1
Additional Building Above Grade, Below Grade
New Construction N
Schools
School District The School District Of Philadelphia
Others
Pets Allowed Y
HOA Fee Include Common Area Maintenance,Custodial Services Maintenance,Electricity,Sewer,Snow Removal,Water
Senior Community No
Tax ID 888054725
Ownership Condominium
Security Features Doorman,Desk in Lobby,Carbon Monoxide Detector(s),Sprinkler System - Indoor
Acceptable Financing Cash, Conventional
Listing Terms Cash, Conventional
Financing Cash,Conventional
Special Listing Condition Standard
Pets Allowed Pet Addendum/Deposit
Read Less
Want to know what your home might be worth? Contact us for a FREE valuation!

Our team is ready to help you sell your home for the highest possible price ASAP

Bought with Alon A Seltzer • Compass RE
GET MORE INFORMATION





