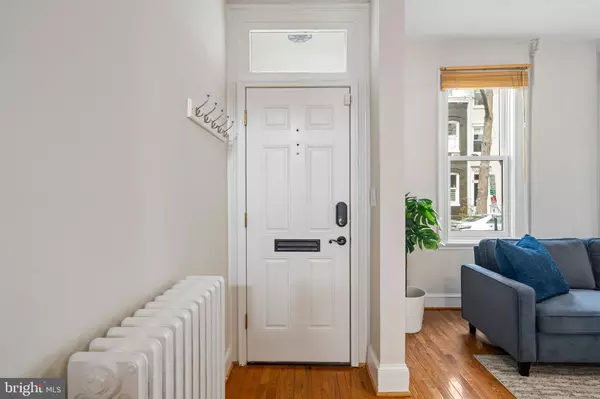$1,325,000
$1,495,000
11.4%For more information regarding the value of a property, please contact us for a free consultation.
1516 SWANN ST NW Washington, DC 20009
3 Beds
3 Baths
1,970 SqFt
Key Details
Sold Price $1,325,000
Property Type Townhouse
Sub Type Interior Row/Townhouse
Listing Status Sold
Purchase Type For Sale
Square Footage 1,970 sqft
Price per Sqft $672
Subdivision Dupont Circle
MLS Listing ID DCDC2085712
Sold Date 05/11/23
Style Federal
Bedrooms 3
Full Baths 2
Half Baths 1
HOA Y/N N
Abv Grd Liv Area 1,380
Originating Board BRIGHT
Year Built 1880
Annual Tax Amount $8,831
Tax Year 2022
Lot Size 1,156 Sqft
Acres 0.03
Property Description
This timeless 1880 federal style row home, nestled right in the middle of one of the most coveted one way blocks in Washington, DC, is the epitome of historic charm. 1516 Swann St NW is perfectly located between the amenity rich communities of Dupont Circle, the U Street Corridor & Logan Circle. This home still exudes much of its original character yet has been modernized to accommodate the needs of today's living. The home has been lovingly updated and improved by the current owners over the past decade. The level yard is fully fenced, with a beautiful paver patio/parking space, EV charger and automated roll up commercial grade garage door with remote access or convenient combo pad on the alley side. This home features a small mudroom entry way for secure package delivery as well as a proper foyer. There are hardwood floors throughout the main and top levels and updated windows, to include Marvin windows on the front to match the required historic facade preservation! There is a perfect blend of openness with plenty of wall space to still provide defined living and dining areas. The bright kitchen is at the back of the main level with white cabinetry, ample countertop space, a large deep sink, gas range, Miele dishwasher and stunning granite countertops and backsplash. From the kitchen area, there is a door with access to the patio for easy entertaining, or the parking pad for easy access after a large grocery haul! The main level also features a convenient powder room which has been thoughtfully renovated with classic Carrara marble tiling. The original staircase leading to the top level exudes timeless beauty. The top level features a roomy owner's suite at the front of the house with a closet that has built ins addd to it. In the hallway are two additional spacious closets for storage. There are two additional generous sized bedrooms on the top level and a full bathroom with tub accessible from the hallway. Each bedroom has overhead lighting. The lower level of the home is a fully finished living space with windows for natural light, a full bathroom, a bonus bedroom/office space with large closet for additional storage, front loading, full sized washer/dryer set and access to the rear yard. The home features the best of both worlds, with radiant heating and a high velocity central air conditioning for the most efficient heating and cooling. Truly a special place to call home!
Location
State DC
County Washington
Zoning R
Rooms
Basement Daylight, Full, Improved, Interior Access, Rear Entrance, Walkout Stairs, Windows
Interior
Interior Features Ceiling Fan(s), Dining Area, Floor Plan - Traditional, Recessed Lighting, Wood Floors
Hot Water Natural Gas
Heating Radiant
Cooling Central A/C
Flooring Hardwood, Luxury Vinyl Plank
Heat Source Natural Gas
Laundry Basement
Exterior
Exterior Feature Patio(s)
Garage Spaces 1.0
Water Access N
Accessibility None
Porch Patio(s)
Total Parking Spaces 1
Garage N
Building
Story 3
Foundation Brick/Mortar
Sewer Public Sewer
Water Public
Architectural Style Federal
Level or Stories 3
Additional Building Above Grade, Below Grade
New Construction N
Schools
School District District Of Columbia Public Schools
Others
Senior Community No
Tax ID 0191//0069
Ownership Fee Simple
SqFt Source Assessor
Special Listing Condition Standard
Read Less
Want to know what your home might be worth? Contact us for a FREE valuation!

Our team is ready to help you sell your home for the highest possible price ASAP

Bought with Shawn R Breck • Compass

GET MORE INFORMATION





